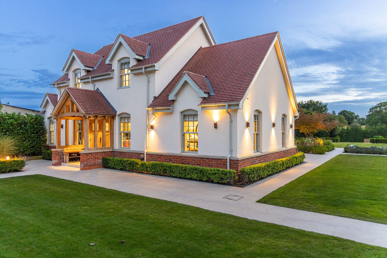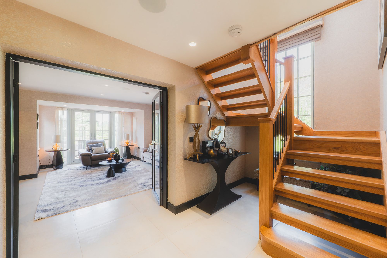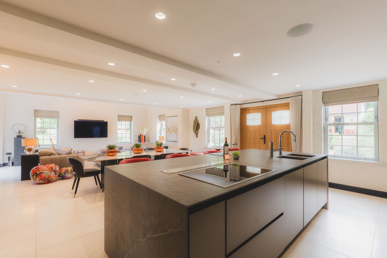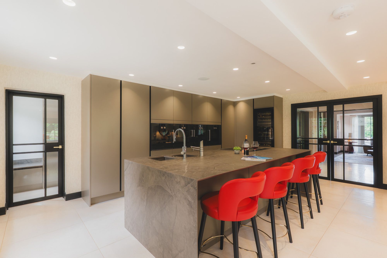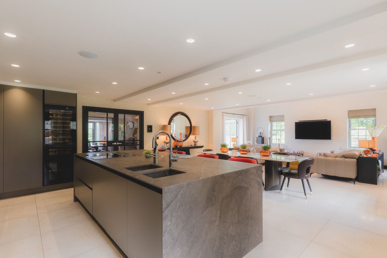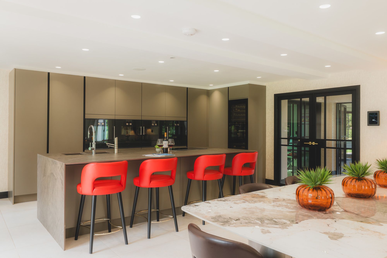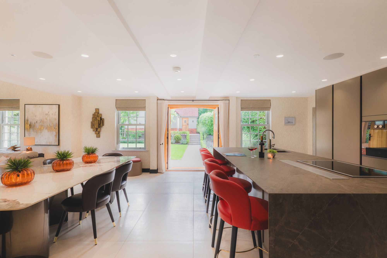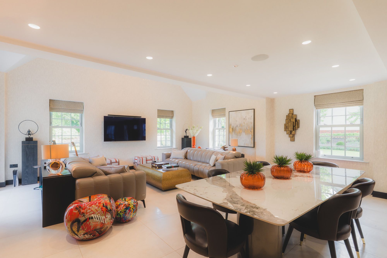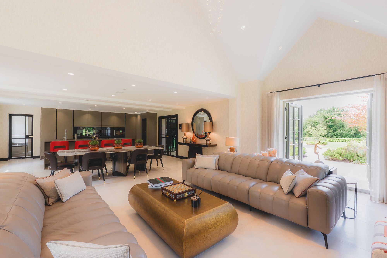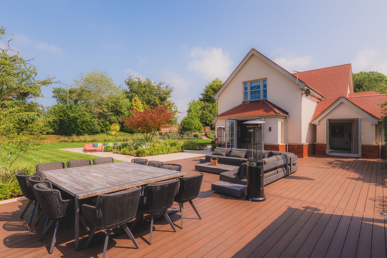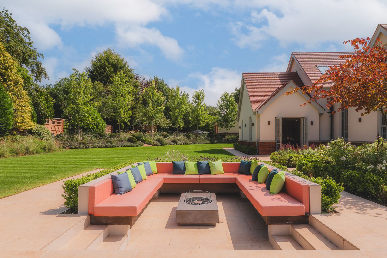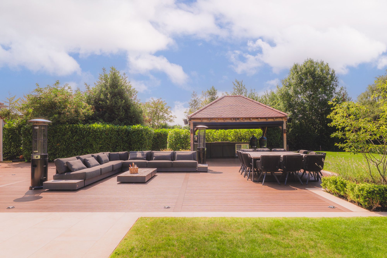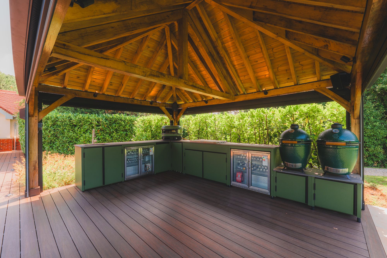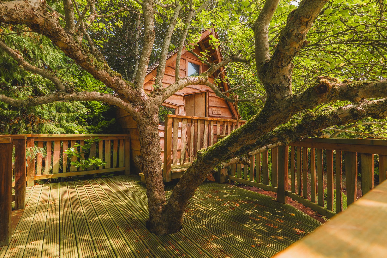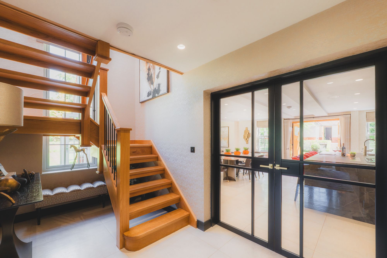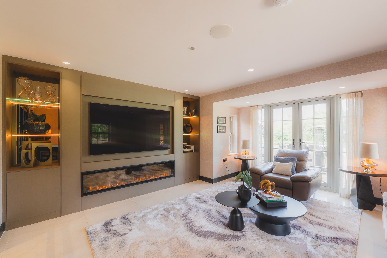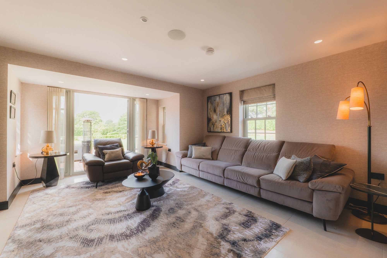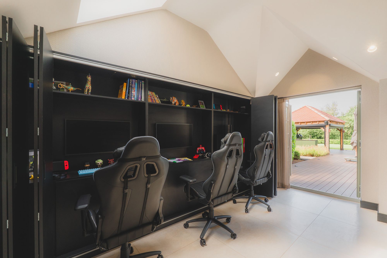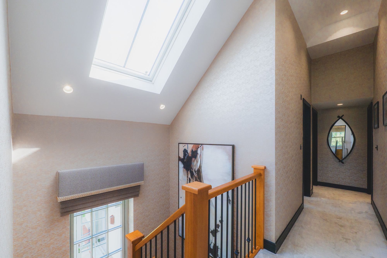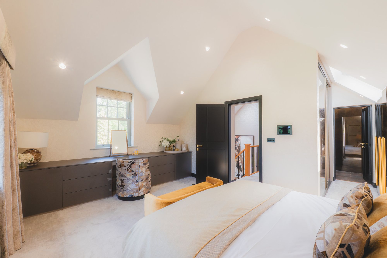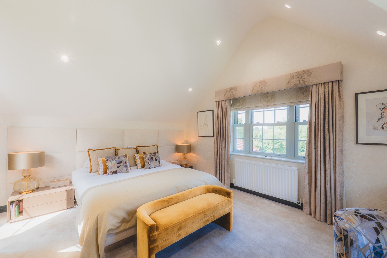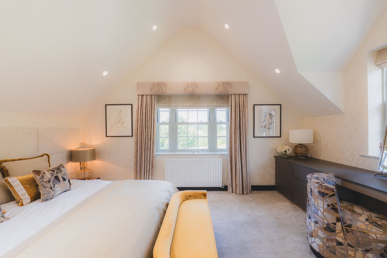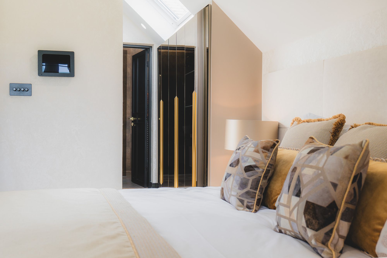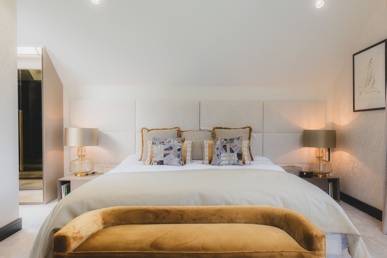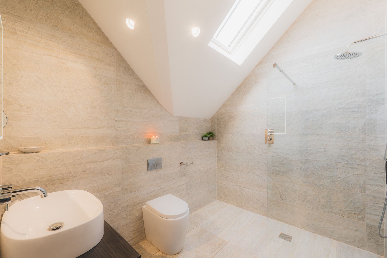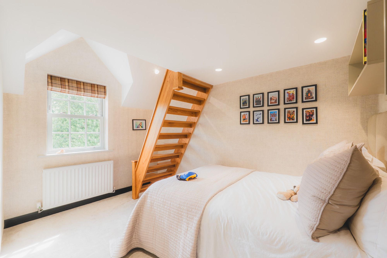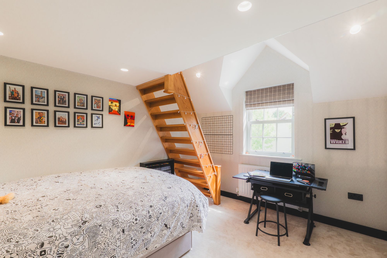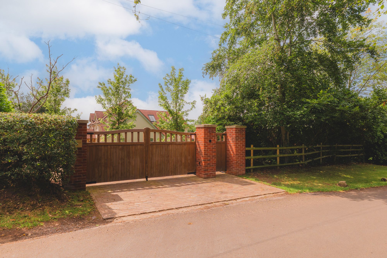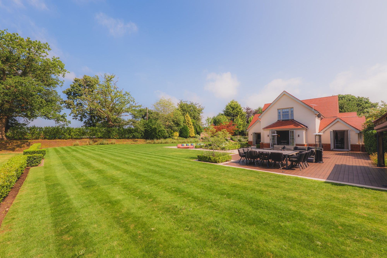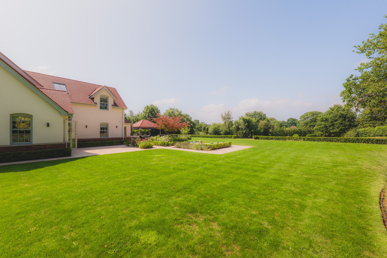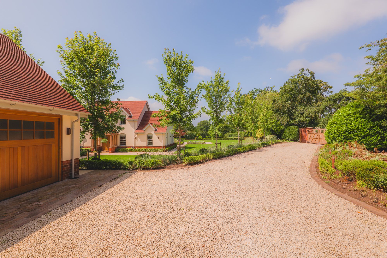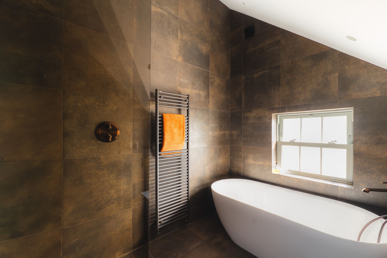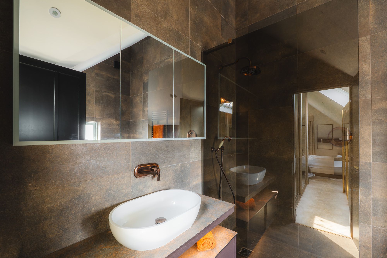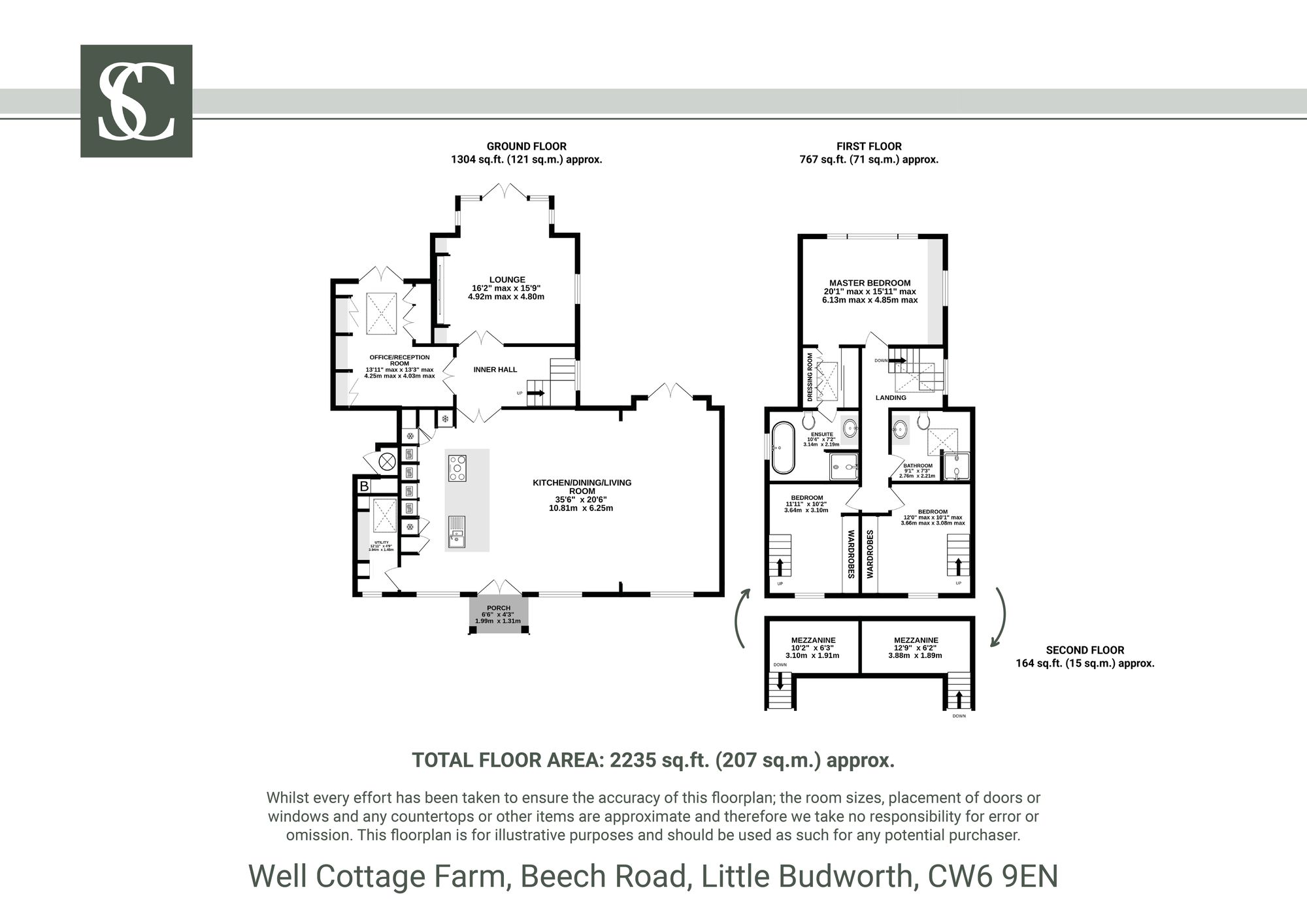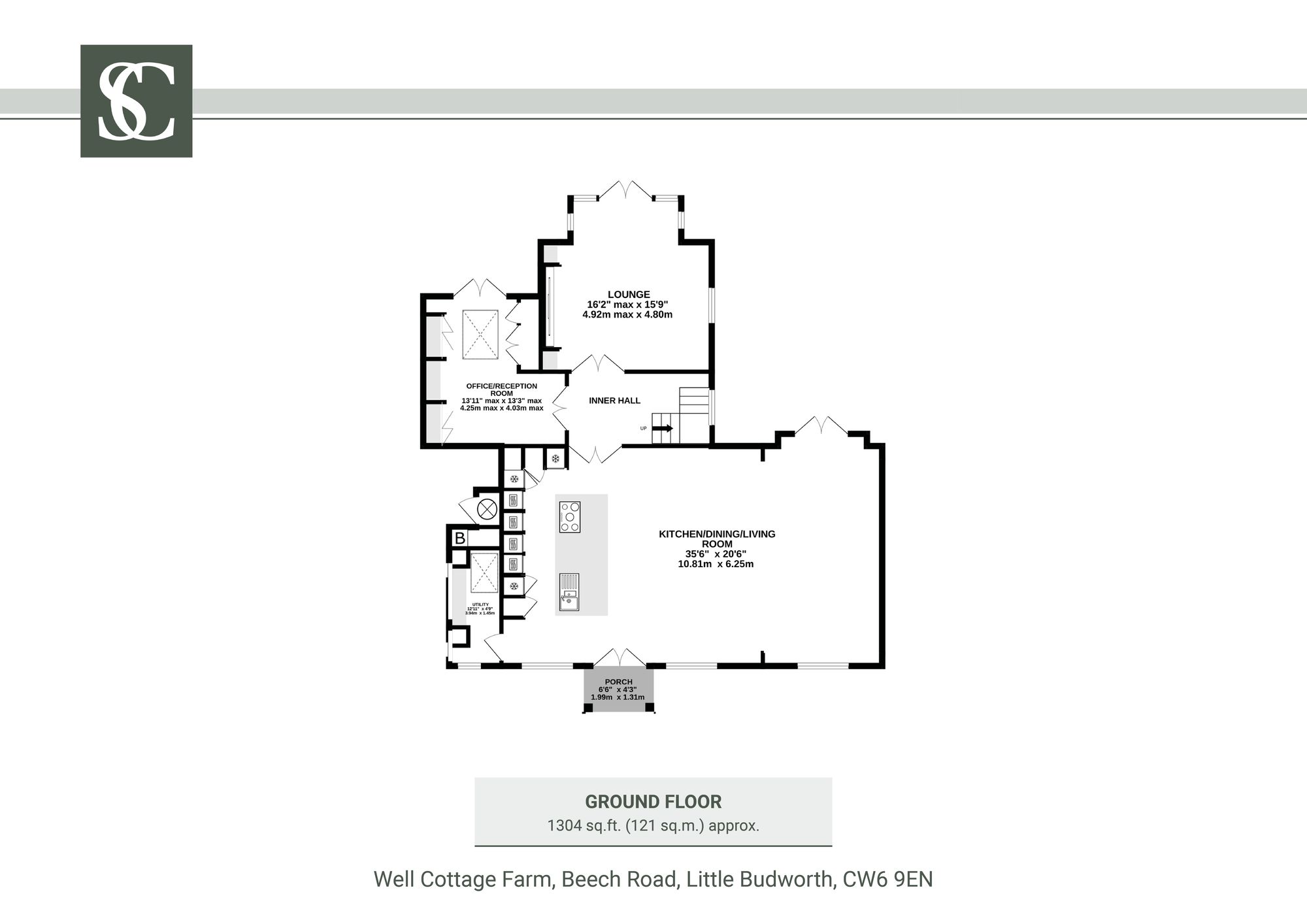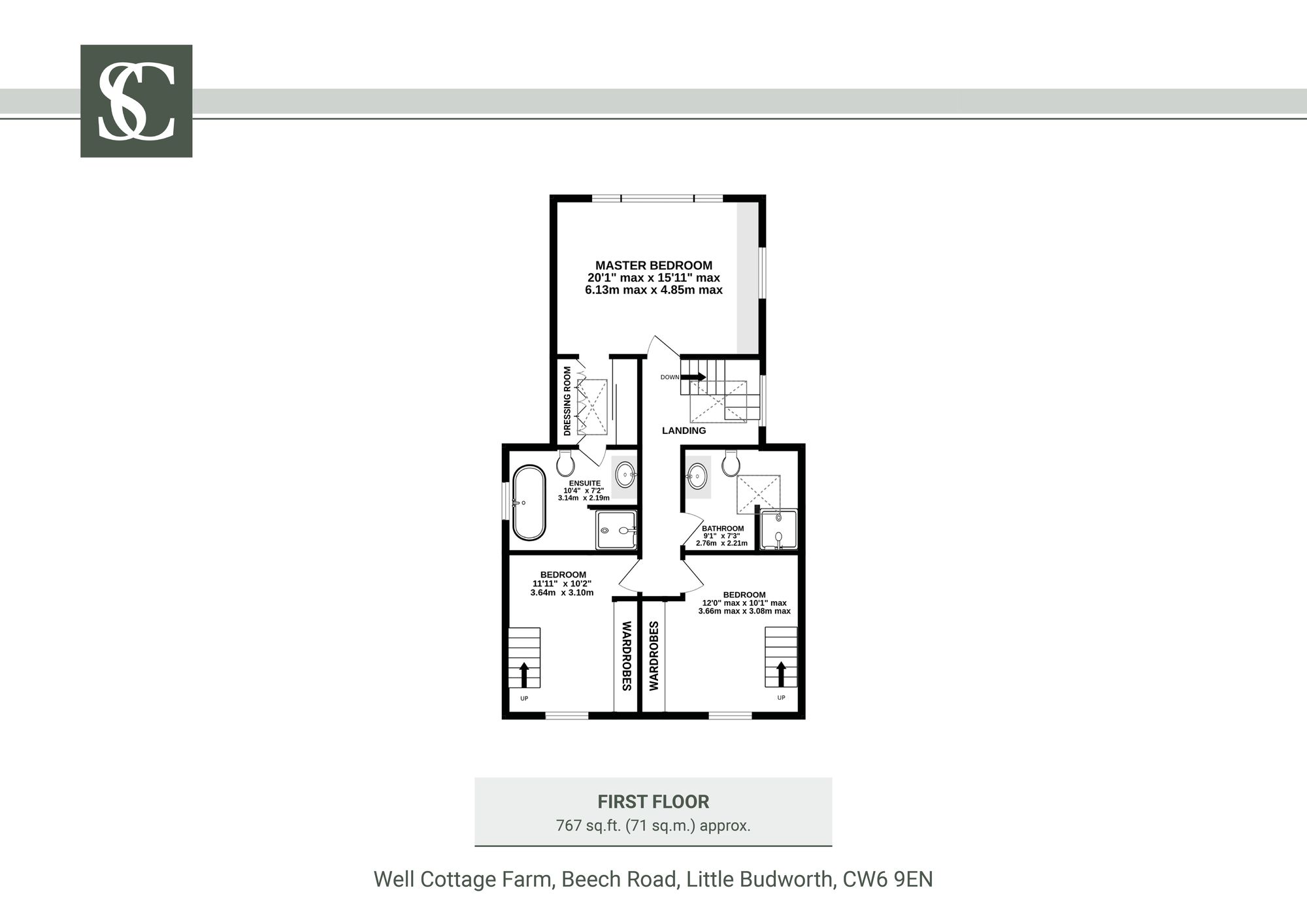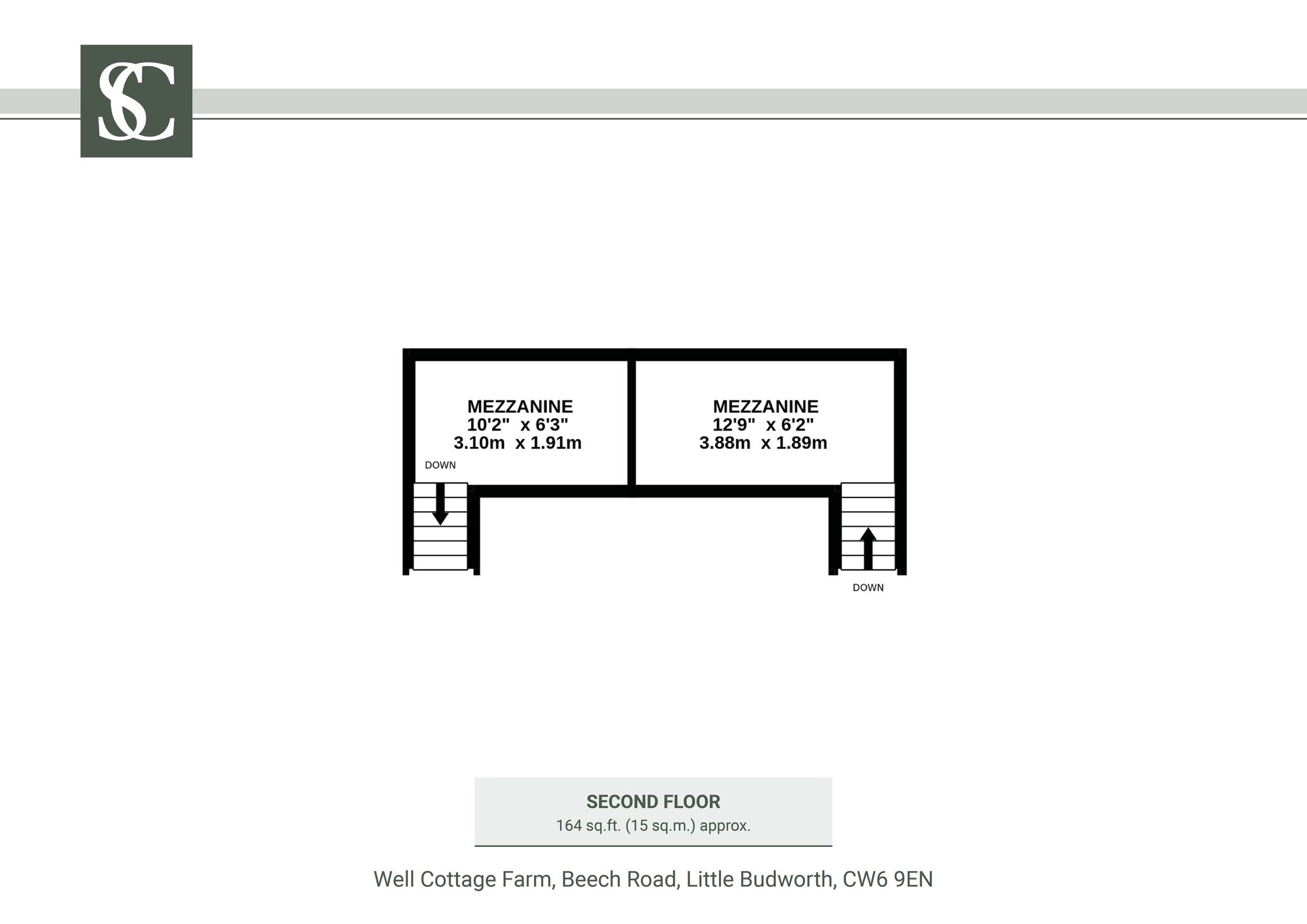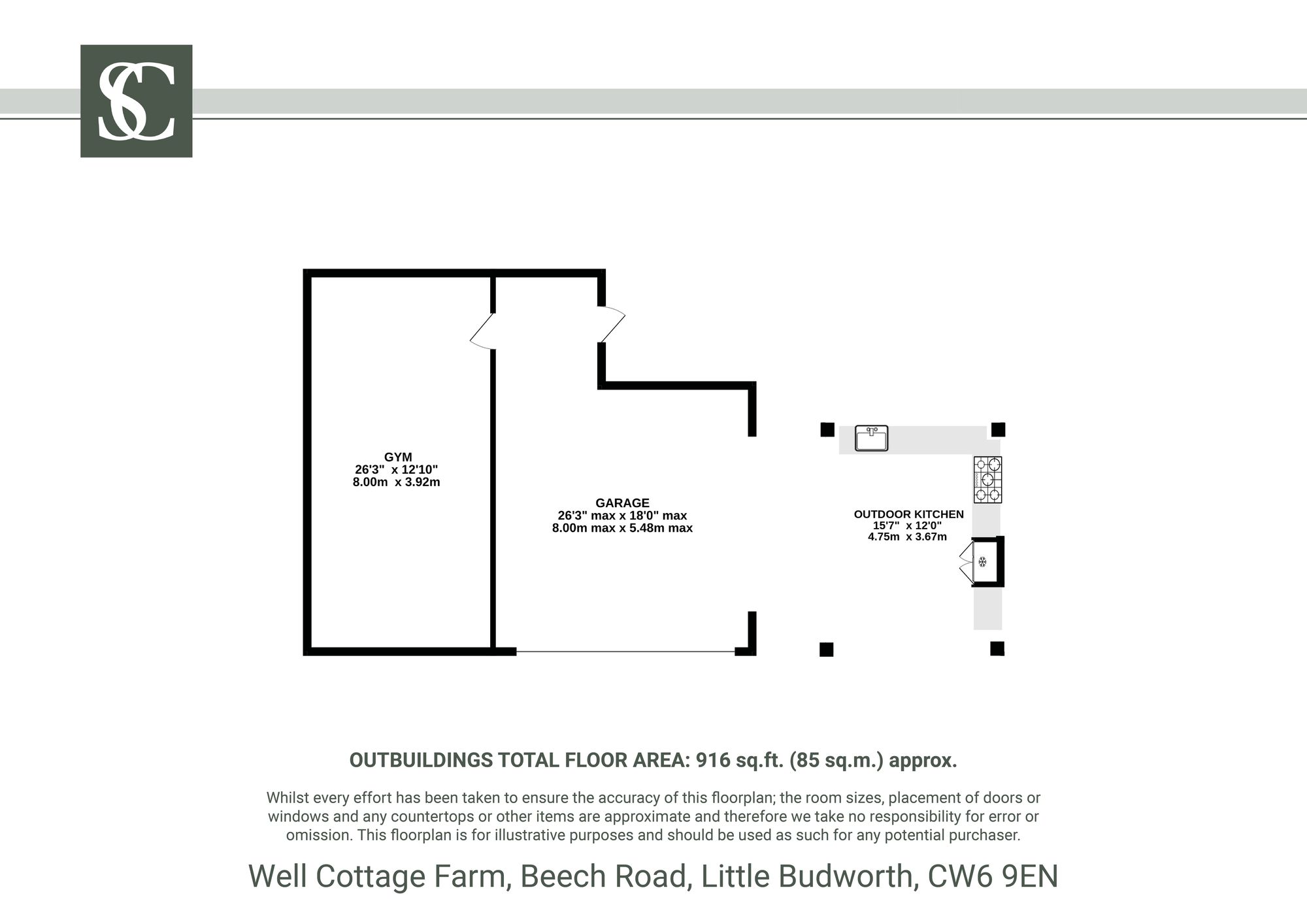Well Cottage Farm
Beech Road, Little Budworth
Offers Over £1,250,000
Property Overview
ADDRESS
Well Cottage Farm, Beech Road, Little Budworth, CW6 9EN
BEDROOMS
4
BATHROOMS
2
Property Overview
ADDRESS
BEDROOMS
BATHROOMS
Property Details
Property
Details
Situated on a quiet lane and screened with gates and mature hedging
Well Cottage Farm, Beech Road, Little Budworth, CW6 9EN
Immaculate, design-led and meticulously finished, Well Cottage Farm offers contemporary country living with precision and style in the peaceful tranquillity of Little Budworth.
Precision, privacy, perfection
Behind the gates, sweeping lawns and landscaped, lavender-scented borders create a private, secure setting where children can roam and play, whether enjoying Peter Pan adventures in the bespoke treehouse or evenings dining in the fresh air in the outdoor kitchen. Inside, with a dedicated playroom-gaming space and two mezzanine bedrooms perfect for sleepovers or sibling hideaways, this is a home to appeal to growing families, downsizers or those who simply love to entertain, where quality, craftsmanship and comfort go hand in hand.
Electric gates glide open to reveal a sweeping gravel driveway, fringed in perfectly tended planting and maturing trees. Setting the scene for the precision living within, manicured borders and lavender-lined pathways intersect the crisp symmetry of the lawns, show casing the handsome silhouette of the former farmhouse itself.
Plenty of parking is available on the driveway, with a detached triple garage block providing both space for cars, storage and flexibility, currently configured as a double garage with a dedicated gym space alongside.
Shelter from sun or rain beneath the handsome brick and oak portico, before stepping inside, into the comfort of the living-dining-kitchen.
Family living
At the heart of the home, the open-plan kitchen, dining and living space is designed for both easy family living and effortless entertaining. A sleek, architectural kitchen takes centre stage with its dark green cabinetry with a dramatic waterfall island and is fully equipped with Gaggenau appliances, including a wine fridge, twin ovens, microwave, steam oven, induction hob, extractor and built-in fridge. A separate fridge-freezer and integrated dishwasher complete the high-spec finish, alongside a Quooker hot water tap and cold alkaline filter tap.
Beyond, the spacious dining area flows naturally into a vaulted living space where statement lighting and full-height glazing elevate the sense of openness and light. French doors lead directly out to the patio, the perfect spot for morning coffee in the sunshine, while the clean lines and thoughtful design create a seamless connection between indoors and out.
A separate utility sits neatly behind the kitchen, with potential to reconfigure for a downstairs cloakroom and boot room if desired.
Versatile places
From the kitchen, black-framed Crittall-style double doors open into a striking inner hallway where the oak staircase rises, its black iron spindles adding a contemporary edge to the craftsmanship. Light pours in from the feature window on the half-landing, highlighting the quality of natural materials.
To the left of the reception hall, a vaulted-ceiling playroom offers brilliant flexibility. Currently designed as a gaming hub, with sleek fitted cabinetry running the length of one wall and plenty of space to spread out, this room is a fantastic space for children of all ages. French doors open directly out to the garden decking for easy indoor-outdoor living. Once a sunroom, this versatile space is easily adaptable – ideal as a cinema lounge, studio or spacious home office.
Mature spaces
From the inner hall, black-framed Crittall-style doors lead through to the formal lounge, a sophisticated, adults’ retreat designed for quiet evenings and entertaining in style. A sleek, remote-controlled feature fire and bespoke media wall infuse warmth, while integrated lighting enhances the contemporary feel. Bringing the outdoors in, full height glazing frames garden views and draws in natural light, with doors opening directly onto the sun-drenched decking beyond; the ultimate spot to unwind as the sun moves to the rear of the home.
Throughout Well Cottage Farm, the executive upgrades and architectural interventions have been maximised to perfect both the flow and functionality of the home. The original farmhouse layout has been thoughtfully honed resulting in a home filled with volume, light and versatility, while an intelligent lighting and audio system (all fully controlled via iPad) extends throughout, from heating to integrated ceiling speakers.
Bedroom bliss
With the staircase repositioned to maximise light and flow, the vaulted master suite now enjoys a serene, private position off the landing. A room designed as much for rest as for indulgence, large windows capture views across the gardens, while muted tones lend warmth and calm beneath the soaring ceiling.
Alongside a fitted run of drawers and built-in dressing table, a separate, bespoke dressing room sits to the side, its mirrored, gilded wardrobes and brass detailing catching the light from twin skylights above, adding a touch of opulence. Beyond, the sumptuous en suite bathroom delivers hotel-style elegance, dressed in dark tiling, bronzed mirrors and a walk-in rainfall shower with freestanding tub, all expertly finished by Stonewood Bathrooms, Manchester.
Refresh and revive
Heading to the other side of the landing, a sleek and light-filled shower room awaits. Designed with clean lines and a calm, contemporary palette, it features a large walk-in wet-room rainfall shower set beneath a vaulted ceiling and skylight, filling the space with natural light. Soft-toned tiling and streamlined cabinetry complete the look, offering a fresh and functional space shared by the two additional bedrooms.
The two remaining bedrooms are a dream for children and teenagers alike, each offering not just a spacious double bedroom at ground level but their own private mezzanine above, accessed by stairs made in oak to echo the statement staircase below. These clever mezzanine levels create an exciting extra space for sleepovers, gaming dens, study zones, dressing areas, or simply a room within a room for growing children to make their own.
Both bedrooms feature fitted wardrobes and ample floorspace on the lower level, with plenty of natural light and flexibility to adapt as needs change. Though technically three bedrooms in total, these versatile, double-height spaces provide a level of functionality and fun more akin to five.
Entertain, explore, enjoy
A garden made for all ages, Well Cottage Farm is designed for outdoor living. In the front garden, a bespoke raised timber-built treehouse with a window peeping out from the front gable rests between the branches with its own decked terrace, perfect for secret clubhouse adventures beneath the leaves. Also to the front, the home gym within the triple garage offers a space for grown-ups to focus, recharge and work out in peace.
Wander further into the garden along the paved pathways, releasing the scent from the lavender borders brushing the edges en route, before arriving at the sunken firepit for evening gatherings. Rose beds bring seasonal colour and classic elegance.
Slip out from the kitchen and onto the porcelain tiled terrace to enjoy the morning sun with a coffee and cake. Beyond the lounge, a large area of composite decking basks in the afternoon light, ensuring you can soak up the sunshine throughout the day.
At the heart of the garden’s entertaining space, a covered outdoor kitchen sits beneath a timber pergola, fully equipped with everything needed for effortless alfresco gatherings, from twin Big Green Eggs and a gas barbecue to under-counter fridges, pizza ovens, and ample preparation space. Integrated speakers and lighting bring atmosphere at the touch of a button, creating the ultimate setting for long lunches, late evenings and relaxed weekends at home.
Out and about
Tucked along a peaceful country lane, Well Cottage Farm retains a reassuringly rural sense of seclusion, whilst remaining perfectly connected.
The A49 is just moments away for easy travel links, while the vibrant high street of Tarporley, with its independent shops, cafes and everyday essentials, is within a five-minute drive.
For weekend treats, The Hollies Farm Shop is just two minutes up the road, offering everything from artisan groceries to gifts and garden goodies; a true Cheshire (and Instagram influencer) favourite.
Idyllic country lanes and footpaths surround the home, ideal for daily dog walks without the need to reach for the car.
Commuters are well placed for Liverpool (40 - 45 minutes), Manchester (30 - 45 minutes) and Chester (20 minutes), with an excellent range of primary, secondary and independent schools within easy reach.
For dining out, Tarporley and Knutsford are both close by, while Frodsham’s bustling high street and the attractions of Chester add even more choice.
From the freedom of the gardens, the space indoors and out to play and entertain, Well Cottage Farm answers with style. Picture-perfect in its surroundings, Well Cottage Farm is a home that redefines conventions on contemporary living; ready to adapt as life evolves.
Please note, planning for the football pitch has been refused and is being appealed. Seller will turf over if required
Disclaimer
The information Storeys of Cheshire has provided is for general informational purposes only and does not form part of any offer or contract. The agent has not tested any equipment or services and cannot verify their working order or suitability. Buyers should consult their solicitor or surveyor for verification. Photographs shown are for illustration purposes only and may not reflect the items included in the property sale. Please note that lifestyle descriptions are provided as a general indication. Regarding planning and building consents, buyers should conduct their own enquiries with the relevant authorities. All measurements are approximate. Properties are offered subject to contract, and neither Storeys of Cheshire nor its employees or associated partners have the authority to provide any representations or warranties.
Property Details
Situated on a quiet lane and screened with gates and mature hedging
Well Cottage Farm, Beech Road, Little Budworth, CW6 9EN
Immaculate, design-led and meticulously finished, Well Cottage Farm offers contemporary country living with precision and style in the peaceful tranquillity of Little Budworth.
Precision, privacy, perfection
Behind the gates, sweeping lawns and landscaped, lavender-scented borders create a private, secure setting where children can roam and play, whether enjoying Peter Pan adventures in the bespoke treehouse or evenings dining in the fresh air in the outdoor kitchen. Inside, with a dedicated playroom-gaming space and two mezzanine bedrooms perfect for sleepovers or sibling hideaways, this is a home to appeal to growing families, downsizers or those who simply love to entertain, where quality, craftsmanship and comfort go hand in hand.
Electric gates glide open to reveal a sweeping gravel driveway, fringed in perfectly tended planting and maturing trees. Setting the scene for the precision living within, manicured borders and lavender-lined pathways intersect the crisp symmetry of the lawns, show casing the handsome silhouette of the former farmhouse itself.
Plenty of parking is available on the driveway, with a detached triple garage block providing both space for cars, storage and flexibility, currently configured as a double garage with a dedicated gym space alongside.
Shelter from sun or rain beneath the handsome brick and oak portico, before stepping inside, into the comfort of the living-dining-kitchen.
Family living
At the heart of the home, the open-plan kitchen, dining and living space is designed for both easy family living and effortless entertaining. A sleek, architectural kitchen takes centre stage with its dark green cabinetry with a dramatic waterfall island and is fully equipped with Gaggenau appliances, including a wine fridge, twin ovens, microwave, steam oven, induction hob, extractor and built-in fridge. A separate fridge-freezer and integrated dishwasher complete the high-spec finish, alongside a Quooker hot water tap and cold alkaline filter tap.
Beyond, the spacious dining area flows naturally into a vaulted living space where statement lighting and full-height glazing elevate the sense of openness and light. French doors lead directly out to the patio, the perfect spot for morning coffee in the sunshine, while the clean lines and thoughtful design create a seamless connection between indoors and out.
A separate utility sits neatly behind the kitchen, with potential to reconfigure for a downstairs cloakroom and boot room if desired.
Versatile places
From the kitchen, black-framed Crittall-style double doors open into a striking inner hallway where the oak staircase rises, its black iron spindles adding a contemporary edge to the craftsmanship. Light pours in from the feature window on the half-landing, highlighting the quality of natural materials.
To the left of the reception hall, a vaulted-ceiling playroom offers brilliant flexibility. Currently designed as a gaming hub, with sleek fitted cabinetry running the length of one wall and plenty of space to spread out, this room is a fantastic space for children of all ages. French doors open directly out to the garden decking for easy indoor-outdoor living. Once a sunroom, this versatile space is easily adaptable – ideal as a cinema lounge, studio or spacious home office.
Mature spaces
From the inner hall, black-framed Crittall-style doors lead through to the formal lounge, a sophisticated, adults’ retreat designed for quiet evenings and entertaining in style. A sleek, remote-controlled feature fire and bespoke media wall infuse warmth, while integrated lighting enhances the contemporary feel. Bringing the outdoors in, full height glazing frames garden views and draws in natural light, with doors opening directly onto the sun-drenched decking beyond; the ultimate spot to unwind as the sun moves to the rear of the home.
Throughout Well Cottage Farm, the executive upgrades and architectural interventions have been maximised to perfect both the flow and functionality of the home. The original farmhouse layout has been thoughtfully honed resulting in a home filled with volume, light and versatility, while an intelligent lighting and audio system (all fully controlled via iPad) extends throughout, from heating to integrated ceiling speakers.
Bedroom bliss
With the staircase repositioned to maximise light and flow, the vaulted master suite now enjoys a serene, private position off the landing. A room designed as much for rest as for indulgence, large windows capture views across the gardens, while muted tones lend warmth and calm beneath the soaring ceiling.
Alongside a fitted run of drawers and built-in dressing table, a separate, bespoke dressing room sits to the side, its mirrored, gilded wardrobes and brass detailing catching the light from twin skylights above, adding a touch of opulence. Beyond, the sumptuous en suite bathroom delivers hotel-style elegance, dressed in dark tiling, bronzed mirrors and a walk-in rainfall shower with freestanding tub, all expertly finished by Stonewood Bathrooms, Manchester.
Refresh and revive
Heading to the other side of the landing, a sleek and light-filled shower room awaits. Designed with clean lines and a calm, contemporary palette, it features a large walk-in wet-room rainfall shower set beneath a vaulted ceiling and skylight, filling the space with natural light. Soft-toned tiling and streamlined cabinetry complete the look, offering a fresh and functional space shared by the two additional bedrooms.
The two remaining bedrooms are a dream for children and teenagers alike, each offering not just a spacious double bedroom at ground level but their own private mezzanine above, accessed by stairs made in oak to echo the statement staircase below. These clever mezzanine levels create an exciting extra space for sleepovers, gaming dens, study zones, dressing areas, or simply a room within a room for growing children to make their own.
Both bedrooms feature fitted wardrobes and ample floorspace on the lower level, with plenty of natural light and flexibility to adapt as needs change. Though technically three bedrooms in total, these versatile, double-height spaces provide a level of functionality and fun more akin to five.
Entertain, explore, enjoy
A garden made for all ages, Well Cottage Farm is designed for outdoor living. In the front garden, a bespoke raised timber-built treehouse with a window peeping out from the front gable rests between the branches with its own decked terrace, perfect for secret clubhouse adventures beneath the leaves. Also to the front, the home gym within the triple garage offers a space for grown-ups to focus, recharge and work out in peace.
Wander further into the garden along the paved pathways, releasing the scent from the lavender borders brushing the edges en route, before arriving at the sunken firepit for evening gatherings. Rose beds bring seasonal colour and classic elegance.
Slip out from the kitchen and onto the porcelain tiled terrace to enjoy the morning sun with a coffee and cake. Beyond the lounge, a large area of composite decking basks in the afternoon light, ensuring you can soak up the sunshine throughout the day.
At the heart of the garden’s entertaining space, a covered outdoor kitchen sits beneath a timber pergola, fully equipped with everything needed for effortless alfresco gatherings, from twin Big Green Eggs and a gas barbecue to under-counter fridges, pizza ovens, and ample preparation space. Integrated speakers and lighting bring atmosphere at the touch of a button, creating the ultimate setting for long lunches, late evenings and relaxed weekends at home.
Out and about
Tucked along a peaceful country lane, Well Cottage Farm retains a reassuringly rural sense of seclusion, whilst remaining perfectly connected.
The A49 is just moments away for easy travel links, while the vibrant high street of Tarporley, with its independent shops, cafes and everyday essentials, is within a five-minute drive.
For weekend treats, The Hollies Farm Shop is just two minutes up the road, offering everything from artisan groceries to gifts and garden goodies; a true Cheshire (and Instagram influencer) favourite.
Idyllic country lanes and footpaths surround the home, ideal for daily dog walks without the need to reach for the car.
Commuters are well placed for Liverpool (40 - 45 minutes), Manchester (30 - 45 minutes) and Chester (20 minutes), with an excellent range of primary, secondary and independent schools within easy reach.
For dining out, Tarporley and Knutsford are both close by, while Frodsham’s bustling high street and the attractions of Chester add even more choice.
From the freedom of the gardens, the space indoors and out to play and entertain, Well Cottage Farm answers with style. Picture-perfect in its surroundings, Well Cottage Farm is a home that redefines conventions on contemporary living; ready to adapt as life evolves.
Please note, planning for the football pitch has been refused and is being appealed. Seller will turf over if required
Disclaimer
The information Storeys of Cheshire has provided is for general informational purposes only and does not form part of any offer or contract. The agent has not tested any equipment or services and cannot verify their working order or suitability. Buyers should consult their solicitor or surveyor for verification. Photographs shown are for illustration purposes only and may not reflect the items included in the property sale. Please note that lifestyle descriptions are provided as a general indication. Regarding planning and building consents, buyers should conduct their own enquiries with the relevant authorities. All measurements are approximate. Properties are offered subject to contract, and neither Storeys of Cheshire nor its employees or associated partners have the authority to provide any representations or warranties.
Request A Viewing At
Well Cottage Farm
Please read the Storeys Of Cheshire Privacy Policy.
This site is protected by reCAPTCHA and the Google Privacy Policy and Terms of Service apply.
