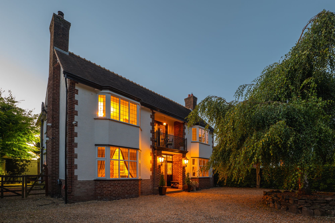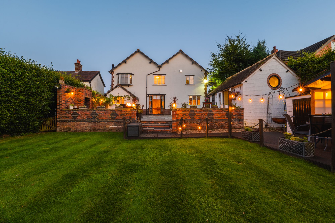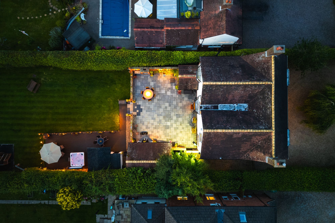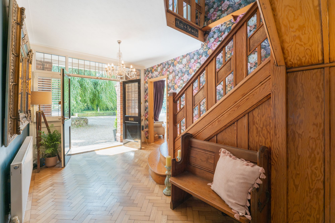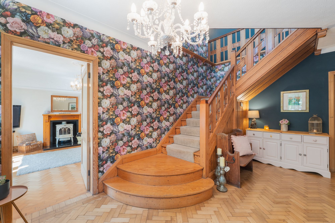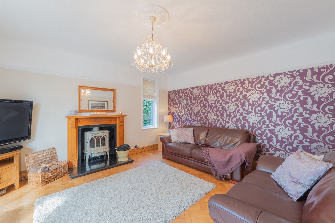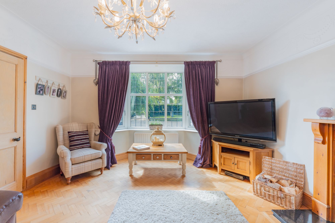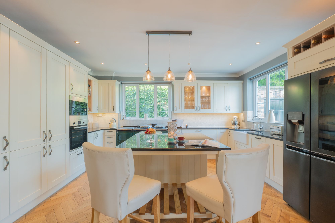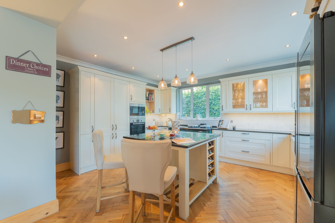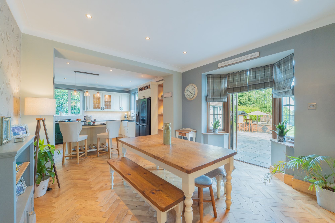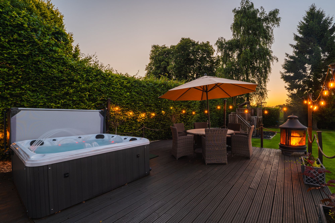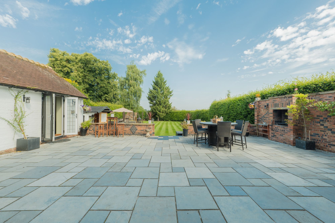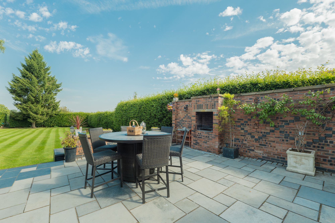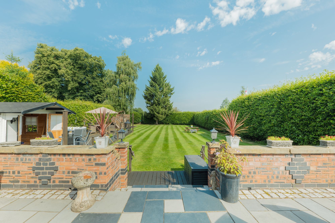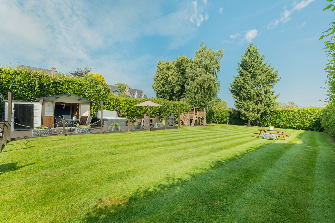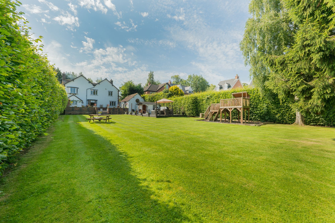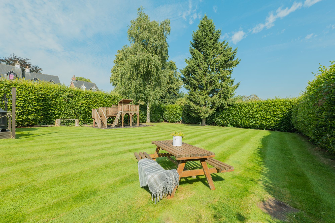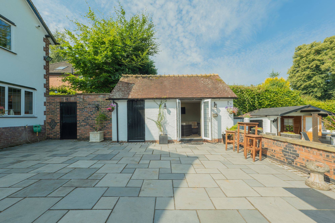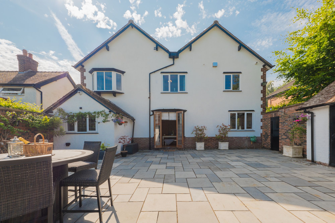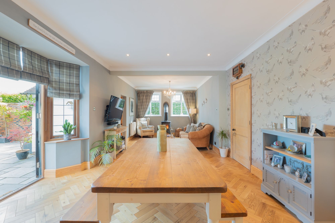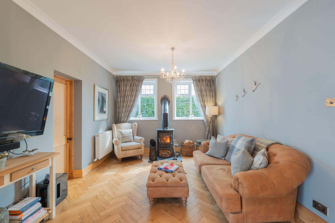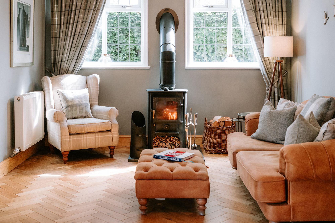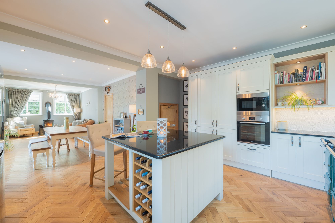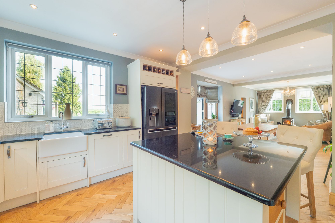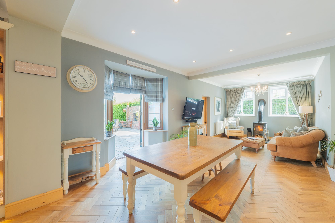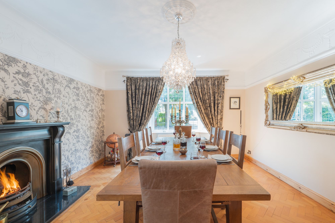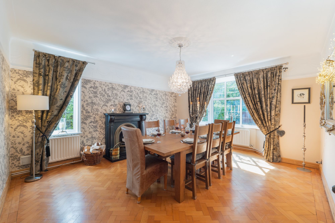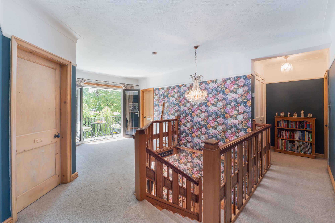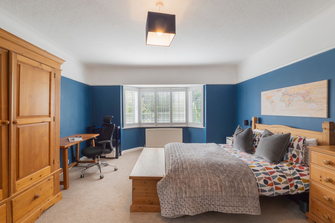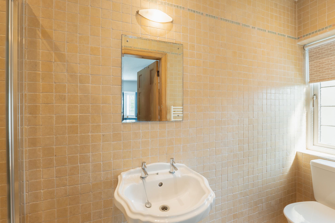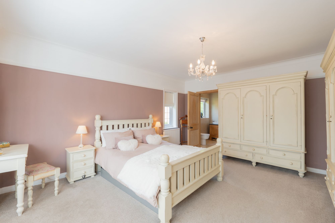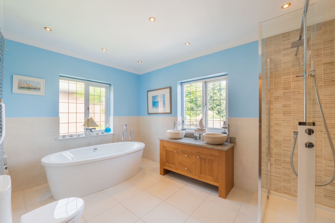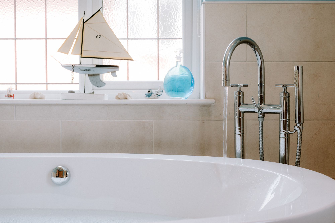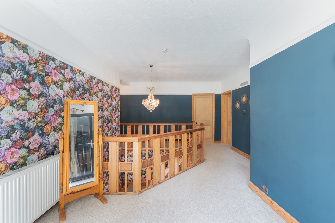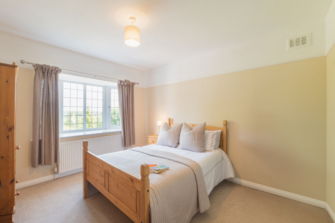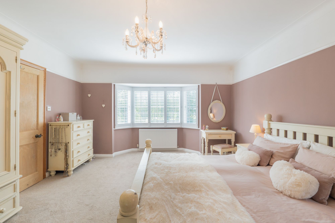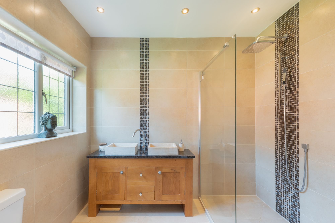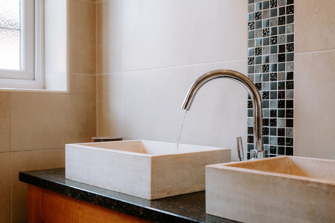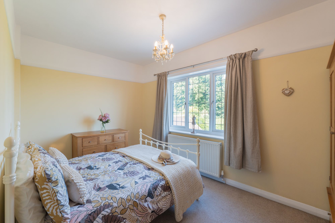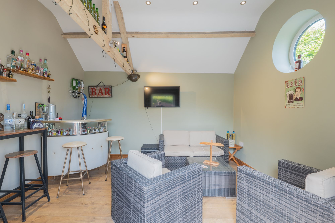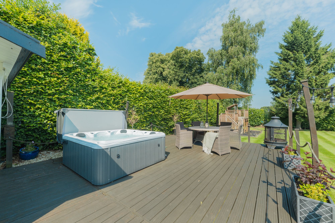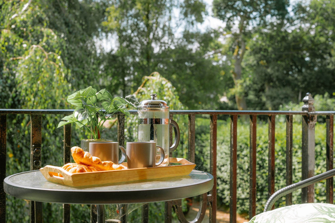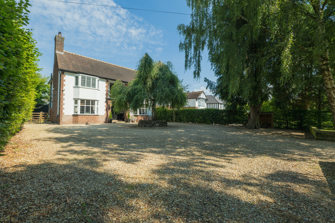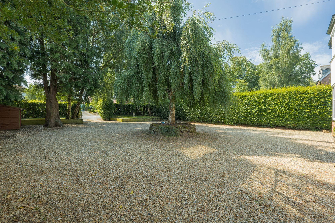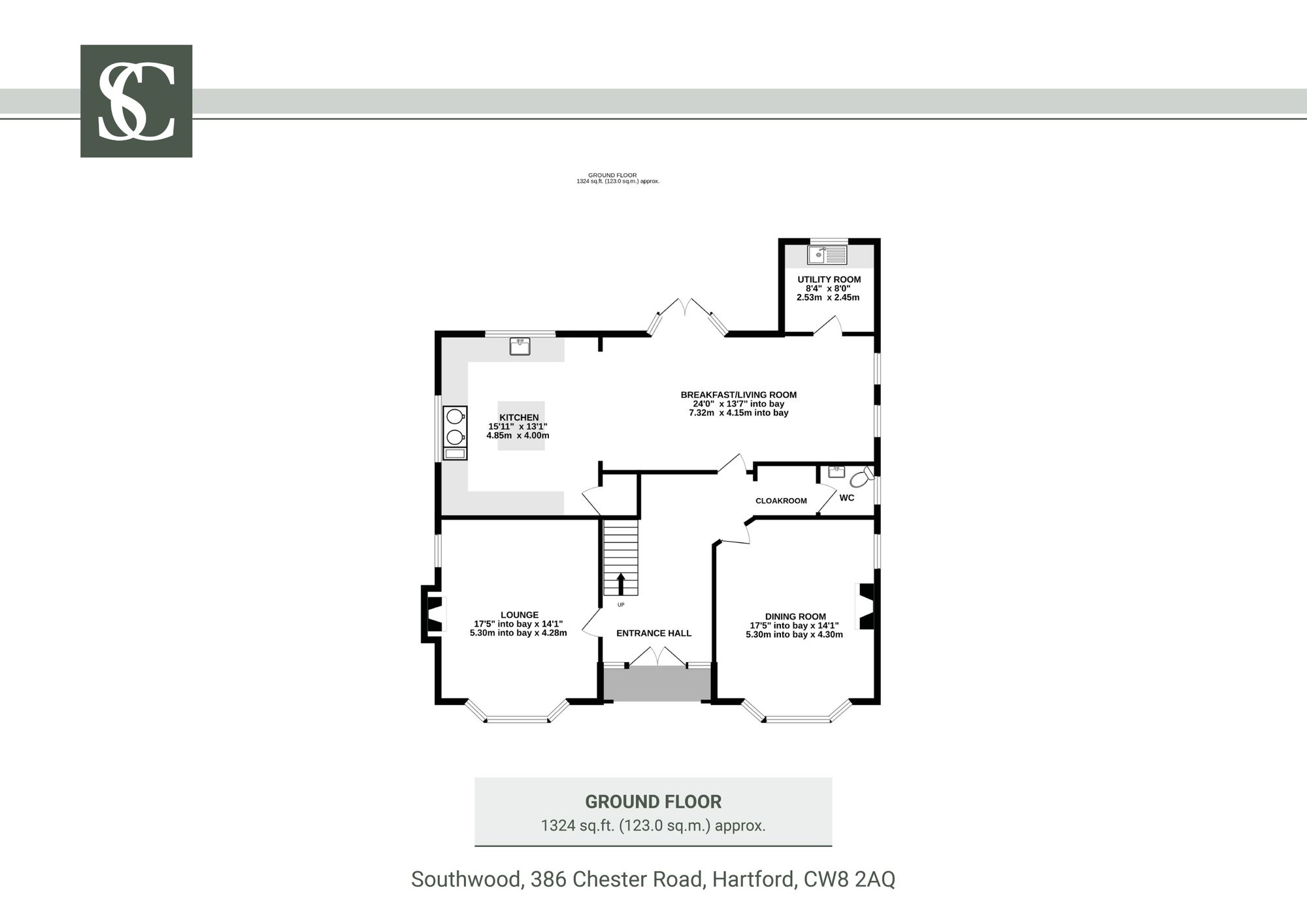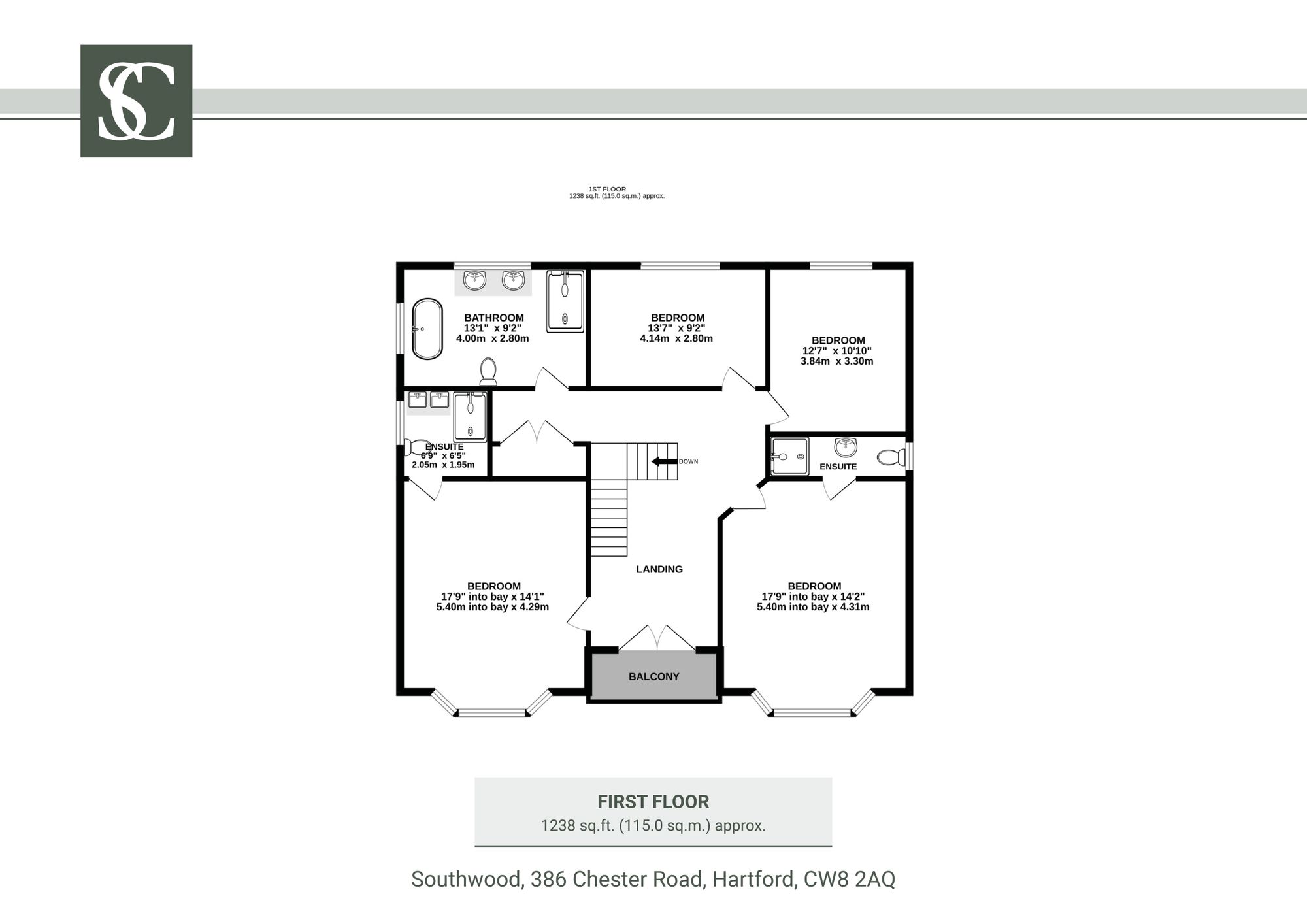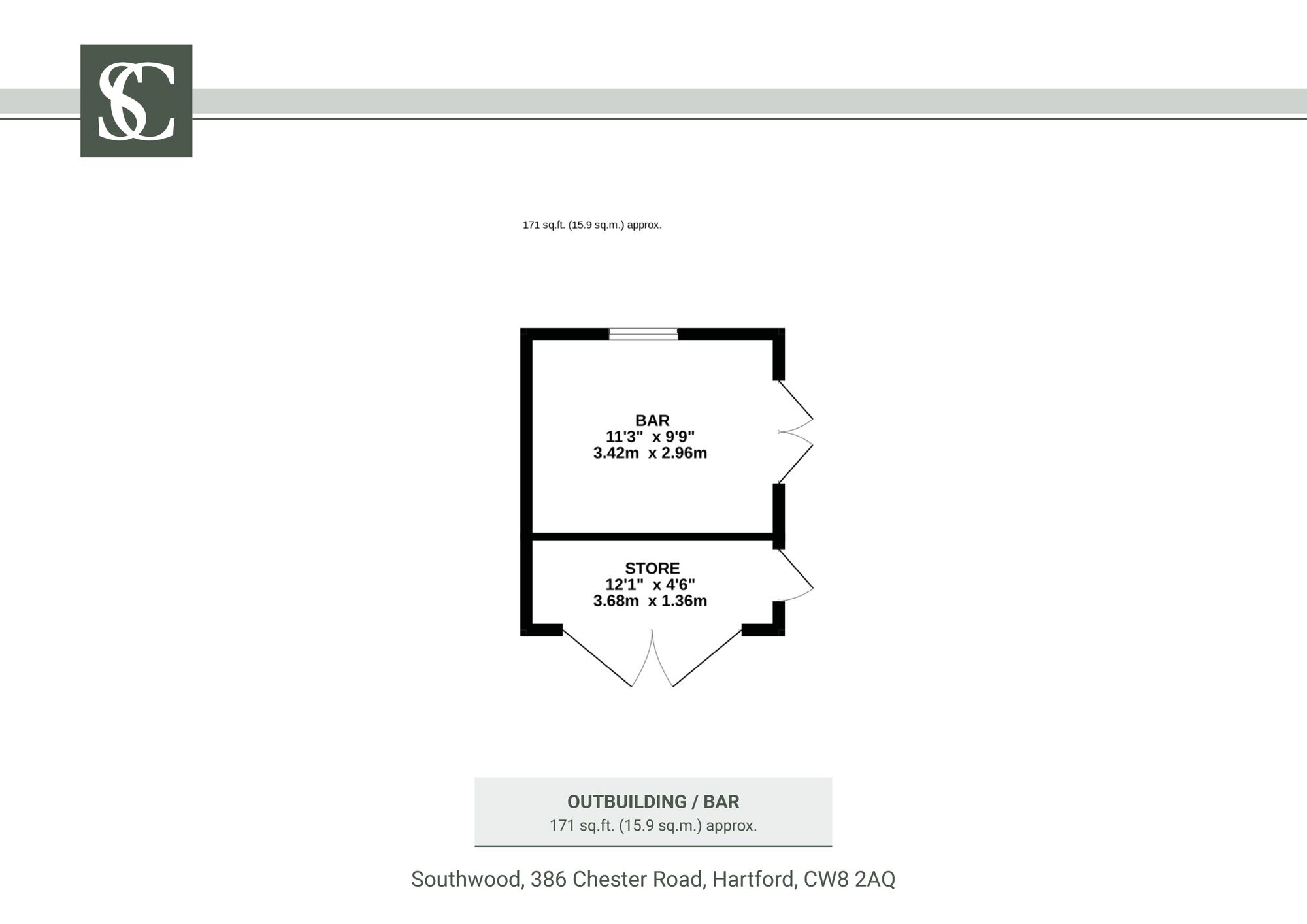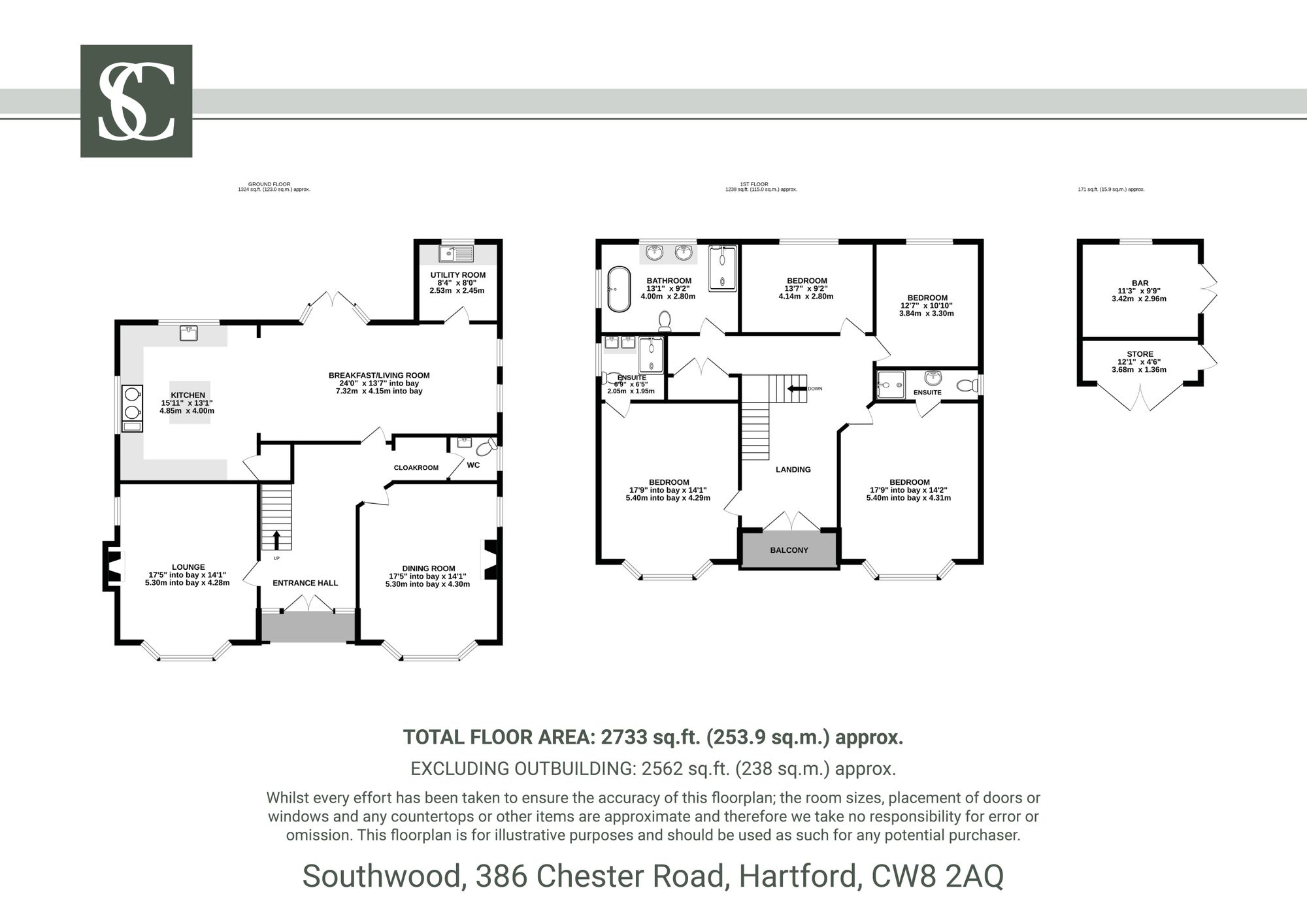Southwood
Chester Road, Hartford
Offers Over £925,000
Property Overview
ADDRESS
Southwood, Chester Road, Hartford, CW8 2AQ
BEDROOMS
4
BATHROOMS
3
Property Overview
ADDRESS
BEDROOMS
BATHROOMS
Property Details
Property
Details
2562 sq ft characterful Hartford home
Southwood, 386 Chester Road, Hartford CW8 2AQ
Set in a third of an acre, blending country comforts with contemporary perks, discover the lighter side of life, at Southwood, one of Hartford’s original period homes, transformed for modern day living.
Tucked back off Chester Road, beyond a screen of mature trees and high hedging, ample parking is available beyond the gated entrance along the gravel driveway with turning circle.
The first named home in Hartford, built for the managing director of ICI, Southwood sits agreeably south of the woodland to the rear, offering walks from the doorstep. Retaining its original character and original servants’ bell, Southwood has been lovingly renovated and remodelled over the past 15 years.
Character and comfort
Improvements include the removal, insulation and re-laying of the original, handmade roof tiles, alongside comprehensive landscaping work to the front and rear gardens. Inside, rooms have been opened up to create free flowing, light-filled family spaces, offering well-proportioned living throughout. Original doors have been dipped, handles hand-stripped, and doorframes stripped back in a meticulous move to restore Southwood to its glory.
Make your way indoors via a bespoke, solid wood front door, hand made by a joinery firm in Winnington and made to measure.
Emerge into the spacious and bright entrance hall, where original oak parquet flooring, uncovered, sanded and re-stained by the current owners, flows out underfoot. Ahead, the magnificent, original mahogany staircase has undergone the same loving restoration work.
OWNER QUOTE: “It’s an amazing home at Christmas, with a big tree in the hall.”
Farrow & Ball shades run throughout the home, with deep and dramatic tones of Hague Blue adorning the walls of the entrance hall, stairs and landing; the perfect match for the Dutch-inspired floral feature wallpaper.
The heart of the home
Solid oak parquet flooring runs through into the open plan kitchen-family-dining space to the rear, the heart of the home. Zoned to offer the ultimate family space, the main kitchen sits to the left, where a trio of pendant lights shine down over the handmade central island-breakfast bar with its secret storage compartment, wine rack storage and granite top for casual dining and mealtime prep.
Ample storage can be found in the off-white cabinetry, whilst appliances include a glorious Aga cooker, Belfast sink, oven and microwave oven.
Centrally set before the bay patio doors, the dining table oversees the broad patio, which invites you to take your meals outside for alfresco dining throughout the summer months.
Extending to the right, snuggle up in front of the warmth and welcome of the modern multi-fuel stove, as light streams in through large windows to the side.
A space for all seasons, in the winter, the room is convivially warm, courtesy of the British racing green Aga, a constant source of comfort, whilst in the summer months, throw open the doors and invite the balmy summer breeze in.
Off the kitchen there is a handy utility room.
OWNER QUOTE: “In winter the Aga and log burners are lovely and cosy – it’s stunning when it snows.” –
Warmth and welcome
Turning left from the front door, snuggle up in the comfort and warmth of the formal lounge, where purple tones in the feature wallpaper create a welcoming ambience alongside the flicker of the flames in the cream-coloured, 7kw multi-fuel stove. Light and cheerful, yet cosy and intimate, draw the curtains in the evening and stretch out on one of the two sofas ready for movie night.
Across the entrance hall, formal feasting can be enjoyed in the dining room, a sophisticated and spacious room ideal for special occasions and entertaining. With ample space for a large dining table, warmth emanates from the period fireplace, as parquet flooring flows underfoot. Light streams in through the large bay window overlooking the leafy front, with another window to the side.
OWNER QUOTE: “We are the entertaining house.”
Cloakroom storage is available along the entrance hall, alongside a WC, before making your way up the beautifully carved staircase to the first-floor landing.
Reconfigured by the current owners, the large, light-filled landing offers access through French doors to a sun-kissed balcony to the front, the perfect place to catch the warmth of the morning rays.
Sanctuary awaits
Overlooking the leafy treeline, discover the master bedroom, the first of two bountiful bedrooms to the front.Dressed in blush pink, chandelier lighting cascades down, with ample space for a king size bed as plantation shutters adorn the broad bay window.
Refresh in the ensuite, fully tiled in sandy shades, with mosaic feature tiling, and furnished with a large, wet room shower with drench head and handheld attachment, alongside twin Travertine wash basins made to measure and imported from Turkey, inset within hand-built vanity unit cabinetry.
Across the landing, bedroom two mirrors the scale of the master, offering leafy views out through shuttered windows over the front garden. Rest and recline in comfort, with ample space for a king size bed and wardrobes, before starting the day with a spritz beneath the shower in the ensuite.
Soak and sleep
Overlooking the rear garden and idyllic countryside beyond, bedroom three, dressed in neutral tones is a comfortable double, with a fourth double bedroom completing the complement of spacious bedrooms.
Serving both these bedrooms, refreshment awaits in the substantially sized family bathroom, furnished with a large, freestanding bath, separate shower, WC, heated towel radiator and twin travertine stone wash basins, set within beautifully bespoke solid wood vanity units.
The pressurized mains water system at Southwood ensures high pressure to each of the showers.
Boarded loft space, with easy drop steps, is also available for storage.
Outdoor entertaining
Set on a third of an acre, from the broad and sunny paved patio at Southwood, admire views out over the extensive garden to the rear.
Sublimely sized, there are several seating spaces in which you can soak up the sunshine or seek shelter in the shade throughout the day, with ample space for a hot tub on the decking. External electric points can be found on both the decking and patio, alongside water taps to the rear and side.
Catch the morning sunshine on the balcony, or in front of the summer house, before moving to the end of the decking at lunch time, where the sun remains until 6pm. In the early evening, enjoy the sunshine for barbecues on the patio, relax and unwind.
The lush, striped lawn is the perfect place for tablecloths and an outdoor table for afternoon tea or Italian-style family feasting. The built in barbecue also helps to make the garden the entertaining heart of the home in summertime. Lock up storage is also available on the side of the bar and summer house for bikes and other equipment.
With a garden bar for the grown-ups, replete with an attractive porthole feature which illuminates after sunset, and a large lawn and separate play area, there is something for all ages in the safe and secure, private and enclosed garden at Southwood. Perfectly private, access can be gained to the rear garden at both sides, whilst additional driveway space is available from the front through a gate on the left.
OWNER QUOTE: “You can sit and work on the balcony in the fresh air and sunshine or use the bar as an office.”
Out and about
Just three quarters of a mile walk into the centre of the village, all the amenities you could need are just a leisurely stroll away.
In the other direction, make your way towards Sandiway through the sandy banks and woodland walks of the quarry to the rear, a beautiful walk offering spectacular views.
Reward your exertions with a bite to eat at The Blue Cap in Sandiway, just off the A49. Also close by, the Hayhurst Arms, Hartford Hall, The Hart of Hartford and Chime are available for delectable dining
For special occasions, why not walk to Define, just a mile away, and enjoy a bottle of fine wine during one of their themed dinner nights.
Also just a ten-minute walk from Southwood is the local train station, offering rail links to Liverpool in around 35 minutes, Birmingham in 45 minutes and Manchester in around an hour. Furthermore, you can commute directly to London Euston in around two hours.
With a bus stop outside the house, head into nearby Chester with the dog, and walk the ancient Roman Walls, before making the return journey.
Families can choose from the wealth of primary, secondary and independent schools nearby, making Southwood a fantastic home for those with children of all ages.
Versatile and spacious, Southwood is a warm and welcoming family home, with so much scope for entertaining.
Disclaimer
The information Storeys of Cheshire has provided is for general informational purposes only and does not form part of any offer or contract. The agent has not tested any equipment or services and cannot verify their working order or suitability. Buyers should consult their solicitor or surveyor for verification. Photographs shown are for illustration purposes only and may not reflect the items included in the property sale. Please note that lifestyle descriptions are provided as a general indication. Regarding planning and building consents, buyers should conduct their own enquiries with the relevant authorities. All measurements are approximate. Properties are offered subject to contract, and neither Storeys of Cheshire nor its employees or associated partners have the authority to provide any representations or warranties.
Property Details
2562 sq ft characterful Hartford home
Southwood, 386 Chester Road, Hartford CW8 2AQ
Set in a third of an acre, blending country comforts with contemporary perks, discover the lighter side of life, at Southwood, one of Hartford’s original period homes, transformed for modern day living.
Tucked back off Chester Road, beyond a screen of mature trees and high hedging, ample parking is available beyond the gated entrance along the gravel driveway with turning circle.
The first named home in Hartford, built for the managing director of ICI, Southwood sits agreeably south of the woodland to the rear, offering walks from the doorstep. Retaining its original character and original servants’ bell, Southwood has been lovingly renovated and remodelled over the past 15 years.
Character and comfort
Improvements include the removal, insulation and re-laying of the original, handmade roof tiles, alongside comprehensive landscaping work to the front and rear gardens. Inside, rooms have been opened up to create free flowing, light-filled family spaces, offering well-proportioned living throughout. Original doors have been dipped, handles hand-stripped, and doorframes stripped back in a meticulous move to restore Southwood to its glory.
Make your way indoors via a bespoke, solid wood front door, hand made by a joinery firm in Winnington and made to measure.
Emerge into the spacious and bright entrance hall, where original oak parquet flooring, uncovered, sanded and re-stained by the current owners, flows out underfoot. Ahead, the magnificent, original mahogany staircase has undergone the same loving restoration work.
OWNER QUOTE: “It’s an amazing home at Christmas, with a big tree in the hall.”
Farrow & Ball shades run throughout the home, with deep and dramatic tones of Hague Blue adorning the walls of the entrance hall, stairs and landing; the perfect match for the Dutch-inspired floral feature wallpaper.
The heart of the home
Solid oak parquet flooring runs through into the open plan kitchen-family-dining space to the rear, the heart of the home. Zoned to offer the ultimate family space, the main kitchen sits to the left, where a trio of pendant lights shine down over the handmade central island-breakfast bar with its secret storage compartment, wine rack storage and granite top for casual dining and mealtime prep.
Ample storage can be found in the off-white cabinetry, whilst appliances include a glorious Aga cooker, Belfast sink, oven and microwave oven.
Centrally set before the bay patio doors, the dining table oversees the broad patio, which invites you to take your meals outside for alfresco dining throughout the summer months.
Extending to the right, snuggle up in front of the warmth and welcome of the modern multi-fuel stove, as light streams in through large windows to the side.
A space for all seasons, in the winter, the room is convivially warm, courtesy of the British racing green Aga, a constant source of comfort, whilst in the summer months, throw open the doors and invite the balmy summer breeze in.
Off the kitchen there is a handy utility room.
OWNER QUOTE: “In winter the Aga and log burners are lovely and cosy – it’s stunning when it snows.” –
Warmth and welcome
Turning left from the front door, snuggle up in the comfort and warmth of the formal lounge, where purple tones in the feature wallpaper create a welcoming ambience alongside the flicker of the flames in the cream-coloured, 7kw multi-fuel stove. Light and cheerful, yet cosy and intimate, draw the curtains in the evening and stretch out on one of the two sofas ready for movie night.
Across the entrance hall, formal feasting can be enjoyed in the dining room, a sophisticated and spacious room ideal for special occasions and entertaining. With ample space for a large dining table, warmth emanates from the period fireplace, as parquet flooring flows underfoot. Light streams in through the large bay window overlooking the leafy front, with another window to the side.
OWNER QUOTE: “We are the entertaining house.”
Cloakroom storage is available along the entrance hall, alongside a WC, before making your way up the beautifully carved staircase to the first-floor landing.
Reconfigured by the current owners, the large, light-filled landing offers access through French doors to a sun-kissed balcony to the front, the perfect place to catch the warmth of the morning rays.
Sanctuary awaits
Overlooking the leafy treeline, discover the master bedroom, the first of two bountiful bedrooms to the front.Dressed in blush pink, chandelier lighting cascades down, with ample space for a king size bed as plantation shutters adorn the broad bay window.
Refresh in the ensuite, fully tiled in sandy shades, with mosaic feature tiling, and furnished with a large, wet room shower with drench head and handheld attachment, alongside twin Travertine wash basins made to measure and imported from Turkey, inset within hand-built vanity unit cabinetry.
Across the landing, bedroom two mirrors the scale of the master, offering leafy views out through shuttered windows over the front garden. Rest and recline in comfort, with ample space for a king size bed and wardrobes, before starting the day with a spritz beneath the shower in the ensuite.
Soak and sleep
Overlooking the rear garden and idyllic countryside beyond, bedroom three, dressed in neutral tones is a comfortable double, with a fourth double bedroom completing the complement of spacious bedrooms.
Serving both these bedrooms, refreshment awaits in the substantially sized family bathroom, furnished with a large, freestanding bath, separate shower, WC, heated towel radiator and twin travertine stone wash basins, set within beautifully bespoke solid wood vanity units.
The pressurized mains water system at Southwood ensures high pressure to each of the showers.
Boarded loft space, with easy drop steps, is also available for storage.
Outdoor entertaining
Set on a third of an acre, from the broad and sunny paved patio at Southwood, admire views out over the extensive garden to the rear.
Sublimely sized, there are several seating spaces in which you can soak up the sunshine or seek shelter in the shade throughout the day, with ample space for a hot tub on the decking. External electric points can be found on both the decking and patio, alongside water taps to the rear and side.
Catch the morning sunshine on the balcony, or in front of the summer house, before moving to the end of the decking at lunch time, where the sun remains until 6pm. In the early evening, enjoy the sunshine for barbecues on the patio, relax and unwind.
The lush, striped lawn is the perfect place for tablecloths and an outdoor table for afternoon tea or Italian-style family feasting. The built in barbecue also helps to make the garden the entertaining heart of the home in summertime. Lock up storage is also available on the side of the bar and summer house for bikes and other equipment.
With a garden bar for the grown-ups, replete with an attractive porthole feature which illuminates after sunset, and a large lawn and separate play area, there is something for all ages in the safe and secure, private and enclosed garden at Southwood. Perfectly private, access can be gained to the rear garden at both sides, whilst additional driveway space is available from the front through a gate on the left.
OWNER QUOTE: “You can sit and work on the balcony in the fresh air and sunshine or use the bar as an office.”
Out and about
Just three quarters of a mile walk into the centre of the village, all the amenities you could need are just a leisurely stroll away.
In the other direction, make your way towards Sandiway through the sandy banks and woodland walks of the quarry to the rear, a beautiful walk offering spectacular views.
Reward your exertions with a bite to eat at The Blue Cap in Sandiway, just off the A49. Also close by, the Hayhurst Arms, Hartford Hall, The Hart of Hartford and Chime are available for delectable dining
For special occasions, why not walk to Define, just a mile away, and enjoy a bottle of fine wine during one of their themed dinner nights.
Also just a ten-minute walk from Southwood is the local train station, offering rail links to Liverpool in around 35 minutes, Birmingham in 45 minutes and Manchester in around an hour. Furthermore, you can commute directly to London Euston in around two hours.
With a bus stop outside the house, head into nearby Chester with the dog, and walk the ancient Roman Walls, before making the return journey.
Families can choose from the wealth of primary, secondary and independent schools nearby, making Southwood a fantastic home for those with children of all ages.
Versatile and spacious, Southwood is a warm and welcoming family home, with so much scope for entertaining.
Disclaimer
The information Storeys of Cheshire has provided is for general informational purposes only and does not form part of any offer or contract. The agent has not tested any equipment or services and cannot verify their working order or suitability. Buyers should consult their solicitor or surveyor for verification. Photographs shown are for illustration purposes only and may not reflect the items included in the property sale. Please note that lifestyle descriptions are provided as a general indication. Regarding planning and building consents, buyers should conduct their own enquiries with the relevant authorities. All measurements are approximate. Properties are offered subject to contract, and neither Storeys of Cheshire nor its employees or associated partners have the authority to provide any representations or warranties.
Request A Viewing At
Southwood
Please read the Storeys Of Cheshire Privacy Policy.
This site is protected by reCAPTCHA and the Google Privacy Policy and Terms of Service apply.
