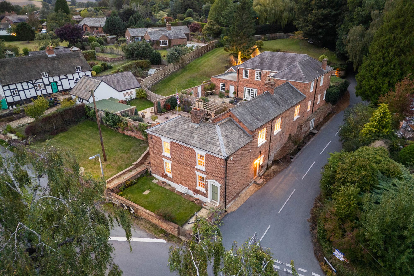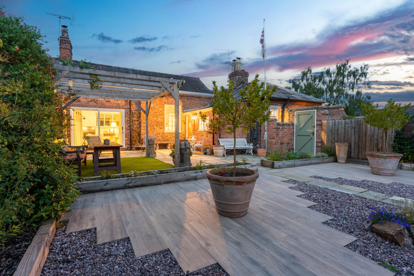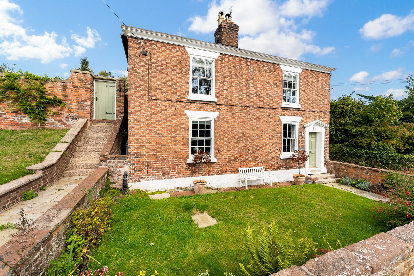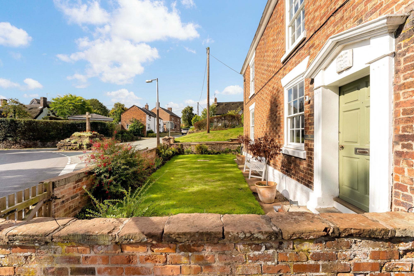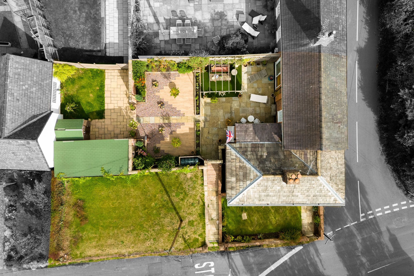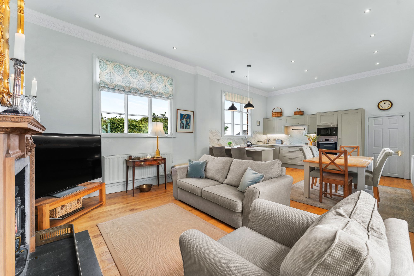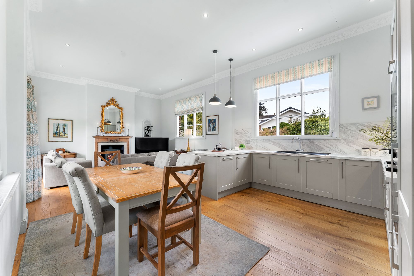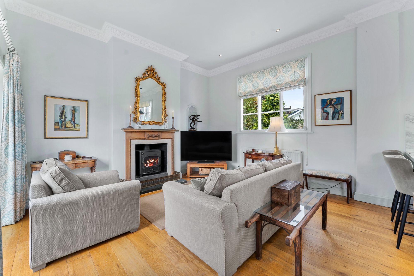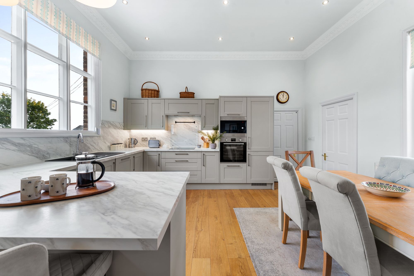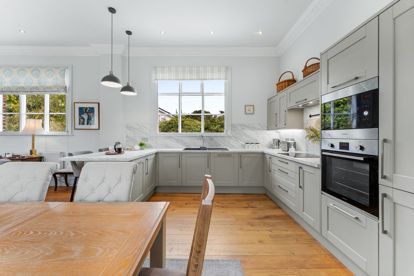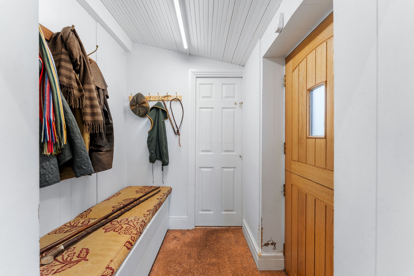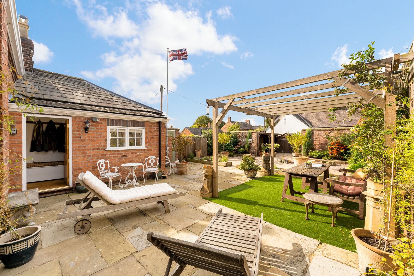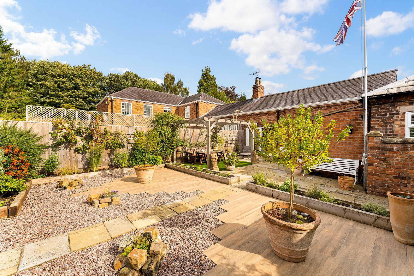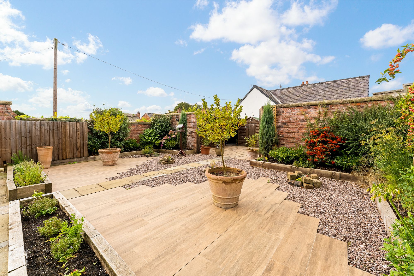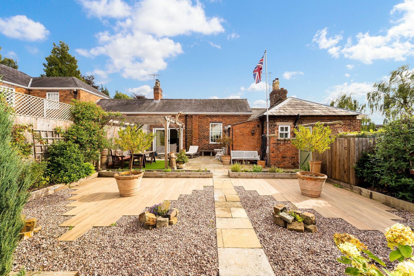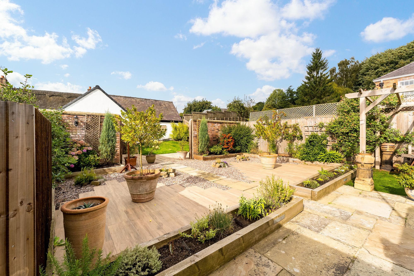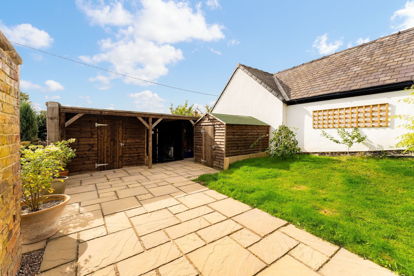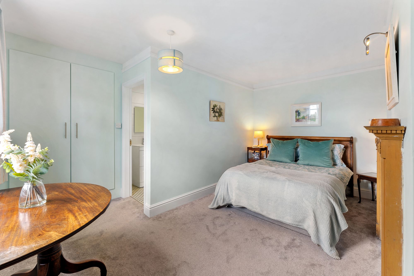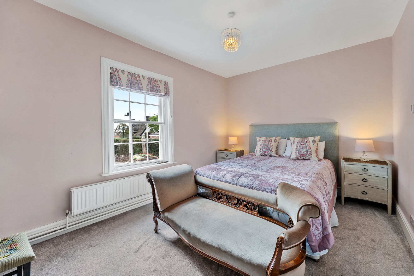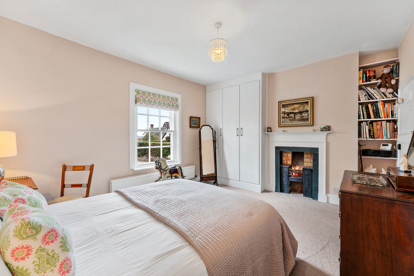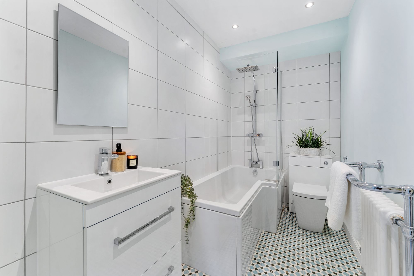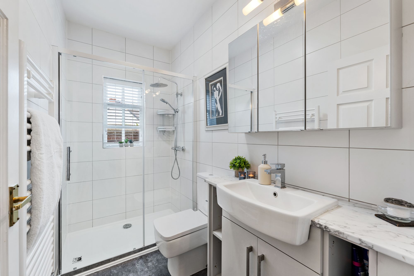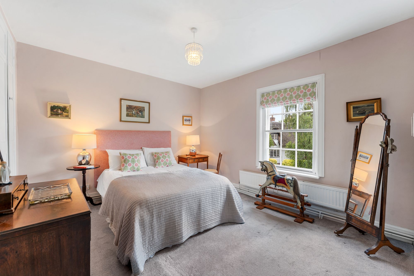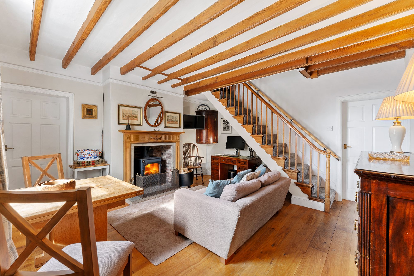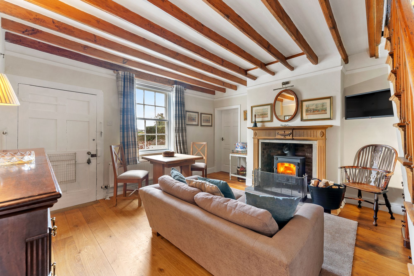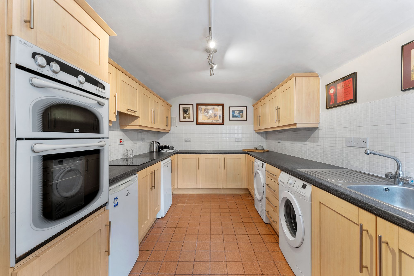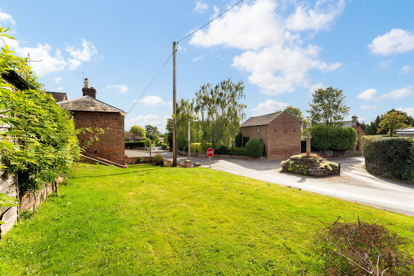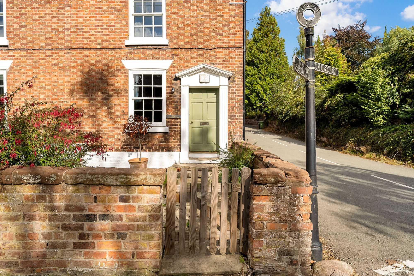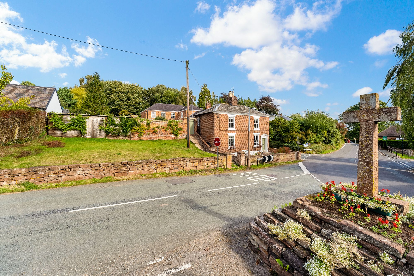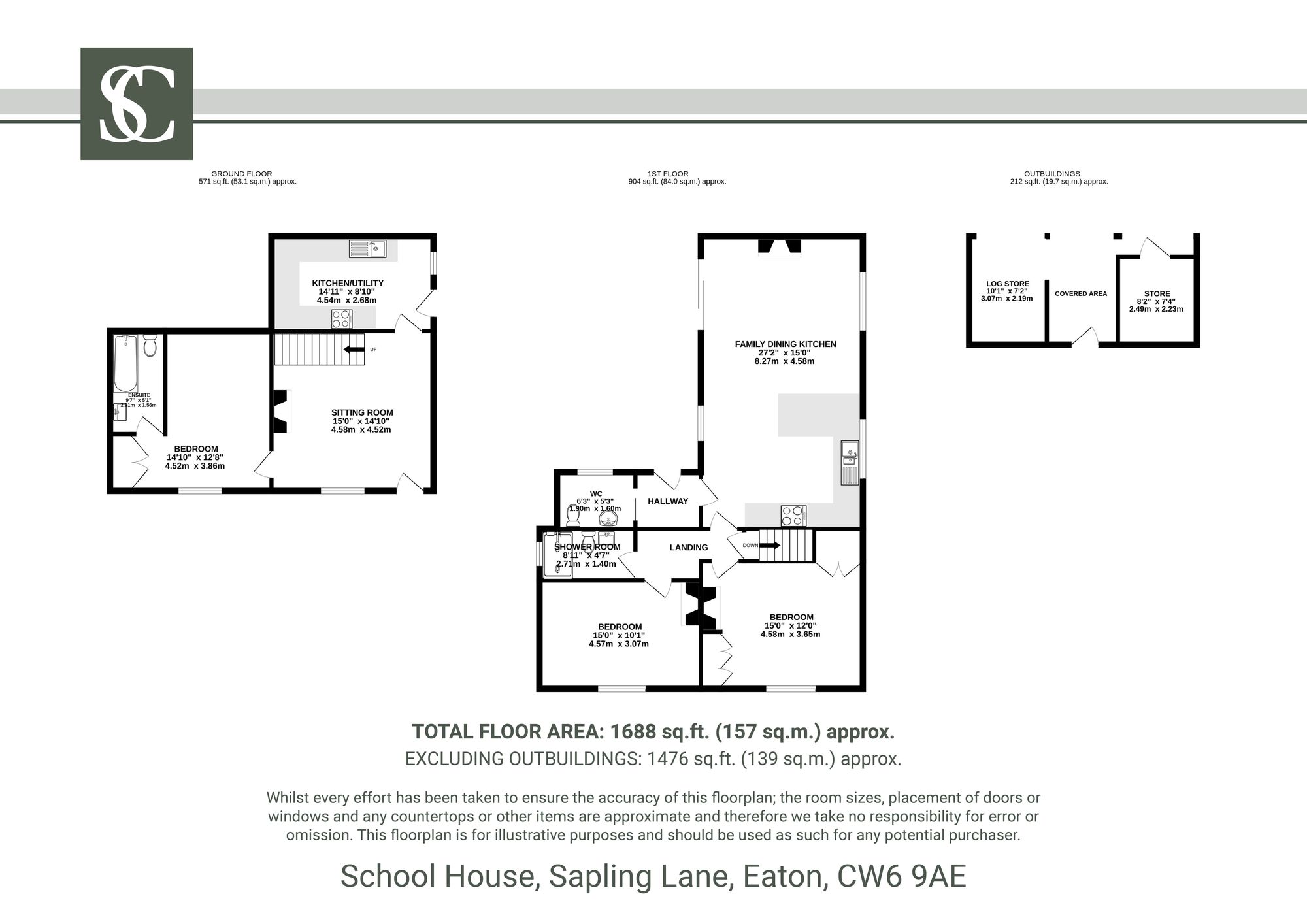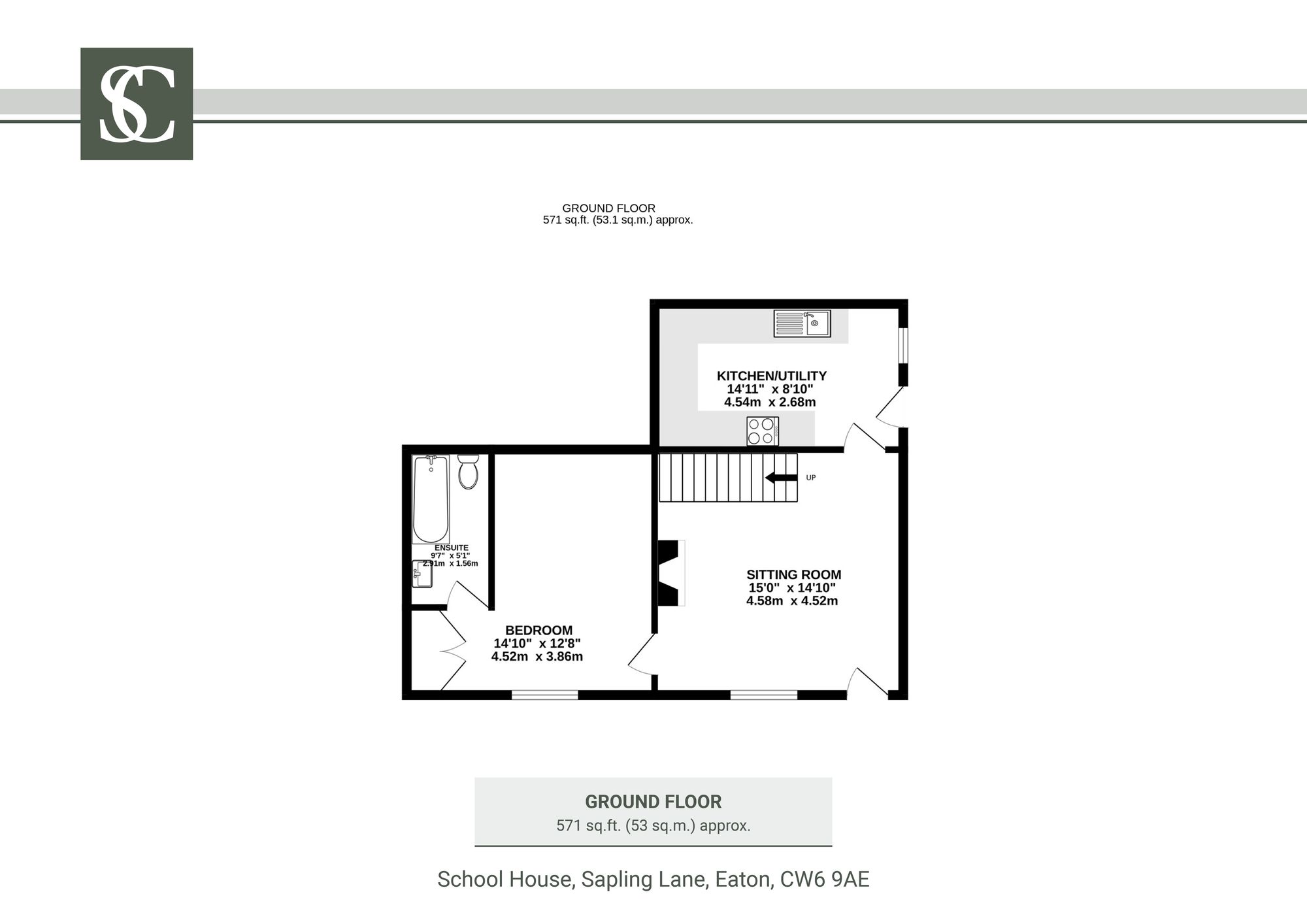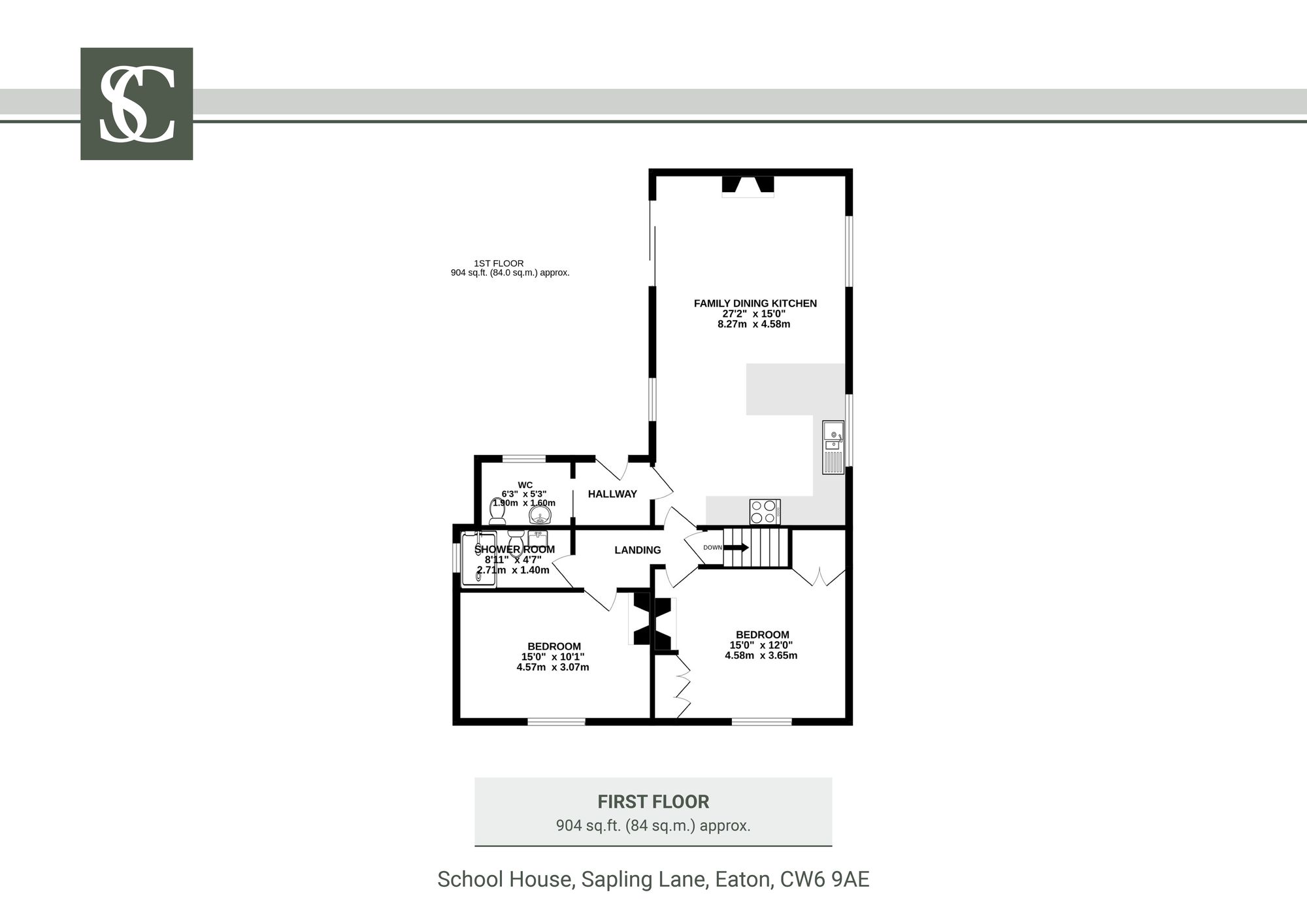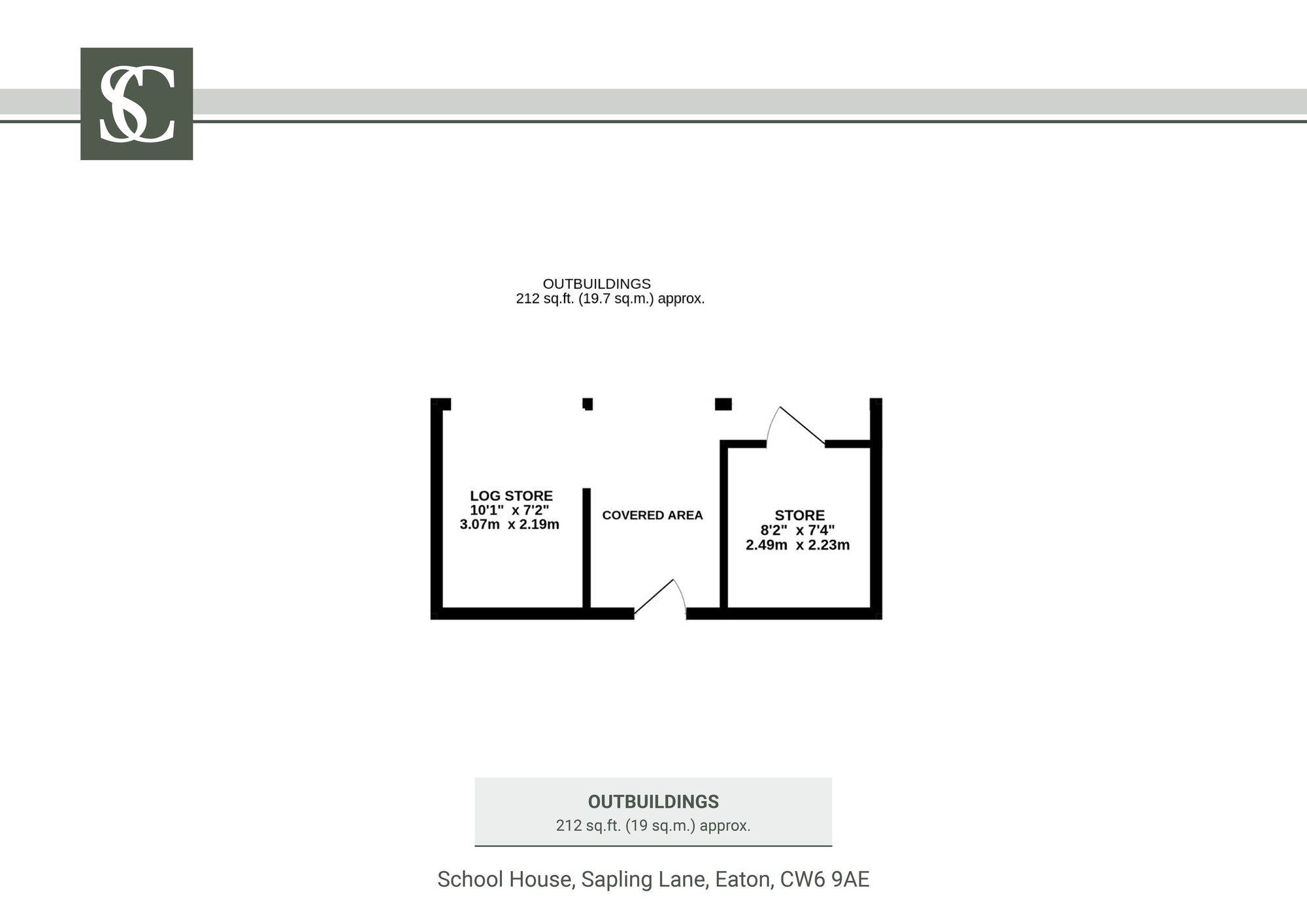School House
Sapling Lane, Eaton
Offers Over £600,000
Property Overview
ADDRESS
School House, Sapling Lane, Eaton, CW6 9AE
BEDROOMS
3
BATHROOMS
2
Property Overview
ADDRESS
BEDROOMS
BATHROOMS
Property Details
Property
Details
Former school house which has been modernised and extended
The School House, Sapling Lane, Eaton, CW6 9AE
Set in the very heart of Eaton, beside the village fingerpost and within sight of the prayer steps, The School House carries with it over two centuries of history and remains at the centre of this welcoming community.
A lesson in history
Built in 1806 as the village school, this handsome red-brick home once rang with the voices of local children, learning beneath the motto still carved above the doorway: God is Truth. With just two classrooms, it served a small gathering of pupils for many years.
Grade-II listed, The School House was home as well as workplace to its headmistress, with two classrooms for the village children, one of which is now the open plan family-dining kitchen on the first floor. Thoughtfully restored and reimagined as a welcoming family home, The School House retains its incredible sense of history while embracing modern living.
Like a page lifted from a sketchbook, The School House rises above the lane, its picket gate opening onto a neat pathway that leads to the elegant doorcase with lintel and pilasters, while day to day access can be found via the stable door to the side.
Home comforts
Step straight into the utility room, which also functions as a kitchen, where cream cabinetry and a range of appliances including a washing machine, provide the essentials for cooking and completing the laundry.
Quarry tiled underfoot, the utility-kitchen leads through into the main lounge, where the original front door remains in situ. Wooden flooring underfoot harmonises with exposed beams in the high ceiling above. Warmth emanates from the log-burning stove, nestled within a carved fireplace as large sash windows draw in light from the garden.
From the lounge, continue through to the third bedroom, a comfortable ground-floor room with a fire surround and its own en suite, making it ideal for guests. With a utility room-kitchen also on this level and a second kitchen upstairs, the layout of The School House offers great flexibility: perfect for visiting family, multigenerational living, or even running a small Airbnb if desired - all while remaining one cohesive home.
Sleep soundly
Stairs lead up from the ground floor, where a door can be locked off to provide private living on the upper floor. Turning left, carpeted in grey and featuring an ornamental fireplace, the first-floor bedroom brims with light, with a large sash window looking out over the quiet comings and goings of village life below.
Dressed in soft earthy shades, with built-in storage, the décor of this bedroom perfectly matches the third of the double bedrooms at The School House, next door. Another large sash window overlooks the view at the front, where the prayer steps serve as another reminder of the antiquity of this friendly Cheshire village.
Serving both bedrooms is a shower room with modern rainfall walk-in shower, wash basin and WC.
Light-filled living
Awash with light, the heart of the home is undeniably the enormous open plan kitchen-dining-living room, where the soaring ceiling features modern spotlighting. Pendant lights hang down above the breakfast bar, where there is seating for two.
Dressed in tones of eggshell and mossy light green, the cabinetry provides plenty of storage, furnished with induction hob, oven, microwave and new fridge freezer. Crisp granite-styleworktops offer ample storage, while large windows and sliding doors invite the outdoors in; a log-burning stove pumps out warmth in winter months.
OWNER QUOTE: “It’s such a cosy home, with log burners on both floors. The layout is wonderfully flexible: perfect for guests, yet it all flows together as one.”
Cheshire country garden
Steps rise from the front garden to a gate in the Cheshire brick wall, leading into the rear garden, once the site of a large outdoor swimming pool, now reimagined as a private flagged courtyard.
Designed by the current owner, the garden is brimming with established shrubs dating back to the 1970s, alongside newer planting, creating a divine spot for summer dining.
Filled with sun from late morning onwards, follow the rays around through the day, with a sheltered corner table perfect for evening drinks. Useful garden sheds, handy for tools and mowers, sit to the side, with parking available on Sapling Lane.
Out and about
Eaton offers all the hallmarks of a Cheshire village: a friendly community, welcoming neighbours and countryside walks right on the doorstep.
Tarporley lies just a mile away, with its bustling high street of independent shops, wine bars, and cafés, along with excellent schools including Tarporley High. Eaton itself has a new primary school, while The Hollies farm shop and café bring a sociable hub to the area.
For leisure, golf courses surround the village, while Oulton Park provides annual resident passes to its race days. Polo, Chester Races, weddings and equestrian events also draw visitors, making the home well placed for Airbnb income and multigenerational living.
Commuting is convenient, with Liverpool and Manchester around 40 minutes by car, and good rail links from Chester and Hartford. The canal system nearby offers both scenic walks and the option to moor a boat.
For everyday life or weekends outdoors, Little Budworth Common and local woodland walks are much-loved for dog walking and fresh air.
A home with heritage and happiness within its walls, often admired as one of the prettiest homes in the village, The School House blends historical character with everyday comforts.
OWNER QUOTE: “It is a joy to call The School House home.”
Property Details
Former school house which has been modernised and extended
The School House, Sapling Lane, Eaton, CW6 9AE
Set in the very heart of Eaton, beside the village fingerpost and within sight of the prayer steps, The School House carries with it over two centuries of history and remains at the centre of this welcoming community.
A lesson in history
Built in 1806 as the village school, this handsome red-brick home once rang with the voices of local children, learning beneath the motto still carved above the doorway: God is Truth. With just two classrooms, it served a small gathering of pupils for many years.
Grade-II listed, The School House was home as well as workplace to its headmistress, with two classrooms for the village children, one of which is now the open plan family-dining kitchen on the first floor. Thoughtfully restored and reimagined as a welcoming family home, The School House retains its incredible sense of history while embracing modern living.
Like a page lifted from a sketchbook, The School House rises above the lane, its picket gate opening onto a neat pathway that leads to the elegant doorcase with lintel and pilasters, while day to day access can be found via the stable door to the side.
Home comforts
Step straight into the utility room, which also functions as a kitchen, where cream cabinetry and a range of appliances including a washing machine, provide the essentials for cooking and completing the laundry.
Quarry tiled underfoot, the utility-kitchen leads through into the main lounge, where the original front door remains in situ. Wooden flooring underfoot harmonises with exposed beams in the high ceiling above. Warmth emanates from the log-burning stove, nestled within a carved fireplace as large sash windows draw in light from the garden.
From the lounge, continue through to the third bedroom, a comfortable ground-floor room with a fire surround and its own en suite, making it ideal for guests. With a utility room-kitchen also on this level and a second kitchen upstairs, the layout of The School House offers great flexibility: perfect for visiting family, multigenerational living, or even running a small Airbnb if desired - all while remaining one cohesive home.
Sleep soundly
Stairs lead up from the ground floor, where a door can be locked off to provide private living on the upper floor. Turning left, carpeted in grey and featuring an ornamental fireplace, the first-floor bedroom brims with light, with a large sash window looking out over the quiet comings and goings of village life below.
Dressed in soft earthy shades, with built-in storage, the décor of this bedroom perfectly matches the third of the double bedrooms at The School House, next door. Another large sash window overlooks the view at the front, where the prayer steps serve as another reminder of the antiquity of this friendly Cheshire village.
Serving both bedrooms is a shower room with modern rainfall walk-in shower, wash basin and WC.
Light-filled living
Awash with light, the heart of the home is undeniably the enormous open plan kitchen-dining-living room, where the soaring ceiling features modern spotlighting. Pendant lights hang down above the breakfast bar, where there is seating for two.
Dressed in tones of eggshell and mossy light green, the cabinetry provides plenty of storage, furnished with induction hob, oven, microwave and new fridge freezer. Crisp granite-styleworktops offer ample storage, while large windows and sliding doors invite the outdoors in; a log-burning stove pumps out warmth in winter months.
OWNER QUOTE: “It’s such a cosy home, with log burners on both floors. The layout is wonderfully flexible: perfect for guests, yet it all flows together as one.”
Cheshire country garden
Steps rise from the front garden to a gate in the Cheshire brick wall, leading into the rear garden, once the site of a large outdoor swimming pool, now reimagined as a private flagged courtyard.
Designed by the current owner, the garden is brimming with established shrubs dating back to the 1970s, alongside newer planting, creating a divine spot for summer dining.
Filled with sun from late morning onwards, follow the rays around through the day, with a sheltered corner table perfect for evening drinks. Useful garden sheds, handy for tools and mowers, sit to the side, with parking available on Sapling Lane.
Out and about
Eaton offers all the hallmarks of a Cheshire village: a friendly community, welcoming neighbours and countryside walks right on the doorstep.
Tarporley lies just a mile away, with its bustling high street of independent shops, wine bars, and cafés, along with excellent schools including Tarporley High. Eaton itself has a new primary school, while The Hollies farm shop and café bring a sociable hub to the area.
For leisure, golf courses surround the village, while Oulton Park provides annual resident passes to its race days. Polo, Chester Races, weddings and equestrian events also draw visitors, making the home well placed for Airbnb income and multigenerational living.
Commuting is convenient, with Liverpool and Manchester around 40 minutes by car, and good rail links from Chester and Hartford. The canal system nearby offers both scenic walks and the option to moor a boat.
For everyday life or weekends outdoors, Little Budworth Common and local woodland walks are much-loved for dog walking and fresh air.
A home with heritage and happiness within its walls, often admired as one of the prettiest homes in the village, The School House blends historical character with everyday comforts.
OWNER QUOTE: “It is a joy to call The School House home.”
Request A Viewing At
School House
Please read the Storeys Of Cheshire Privacy Policy.
This site is protected by reCAPTCHA and the Google Privacy Policy and Terms of Service apply.
