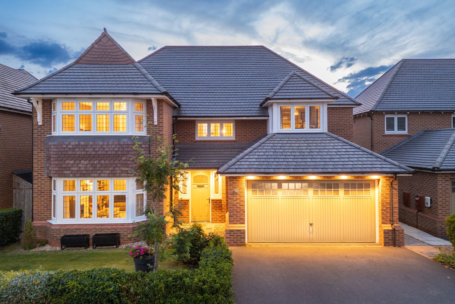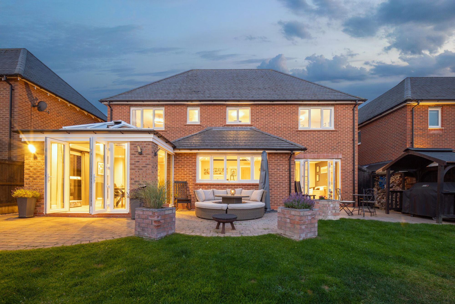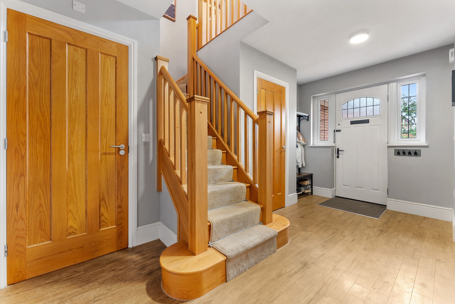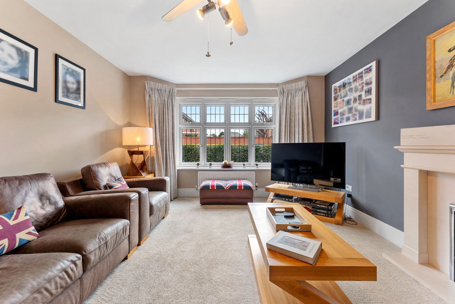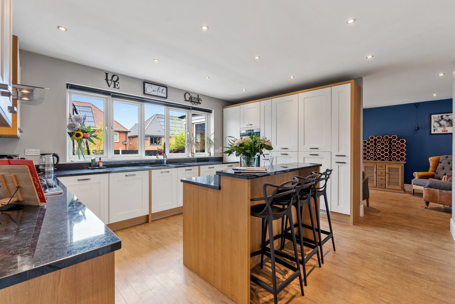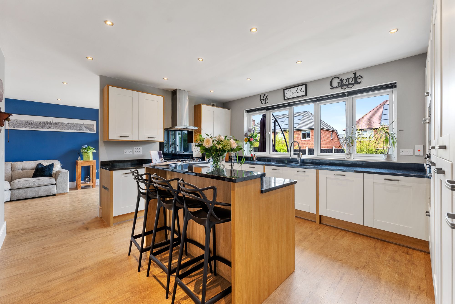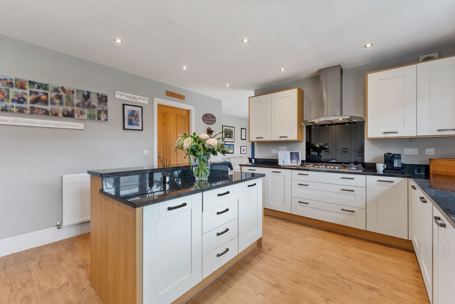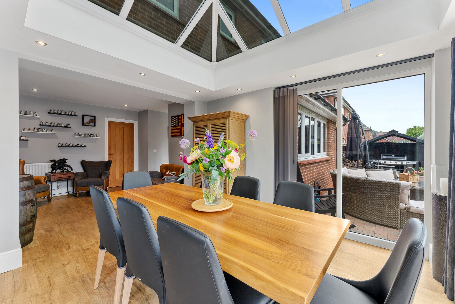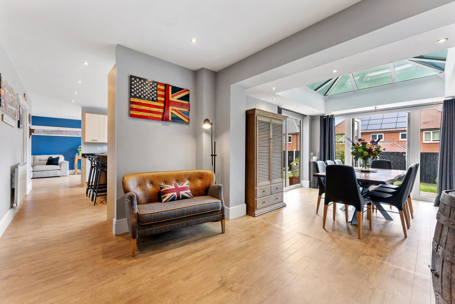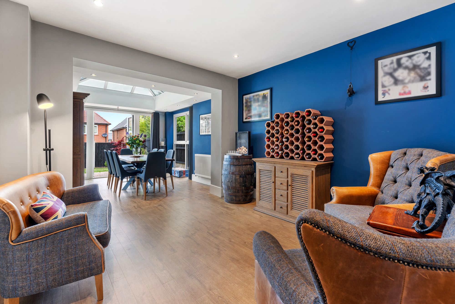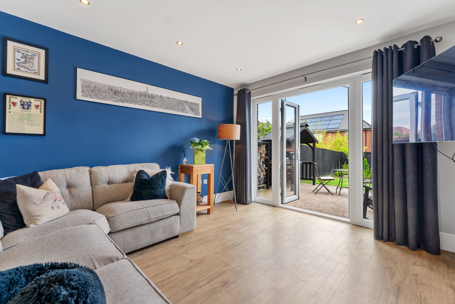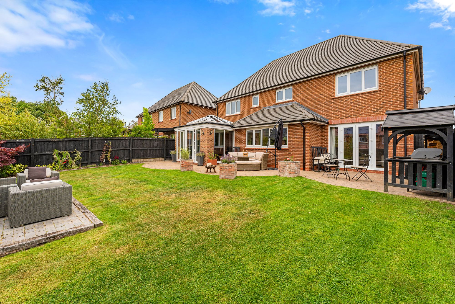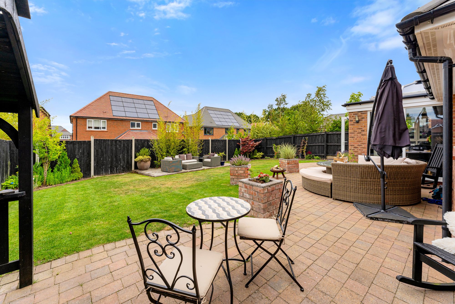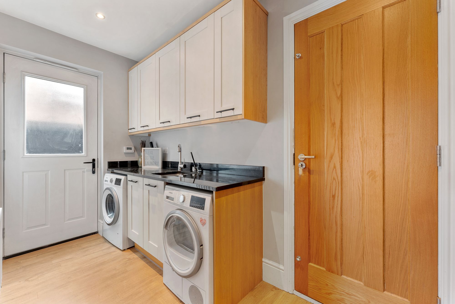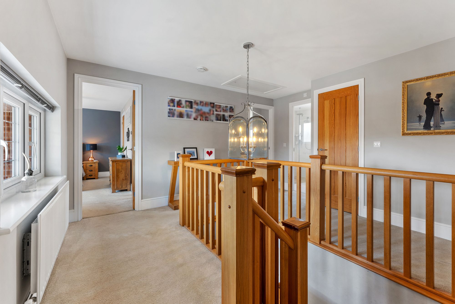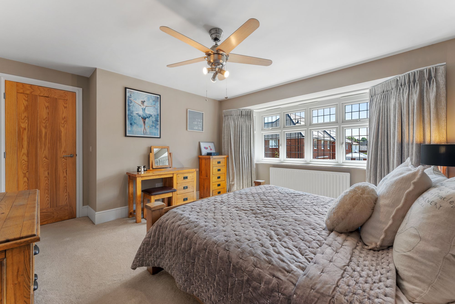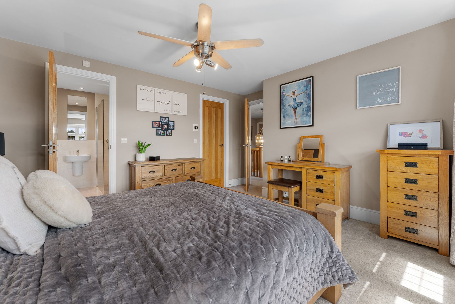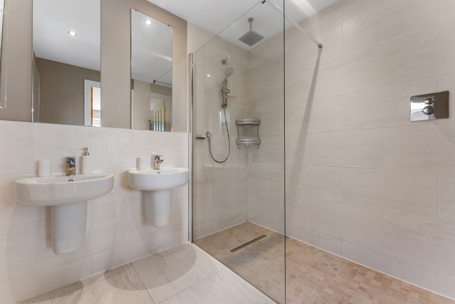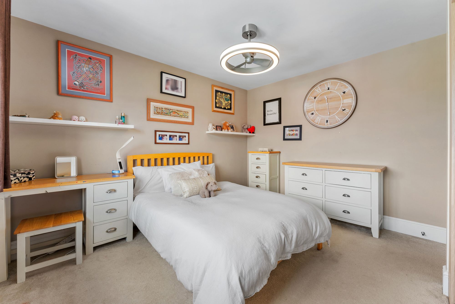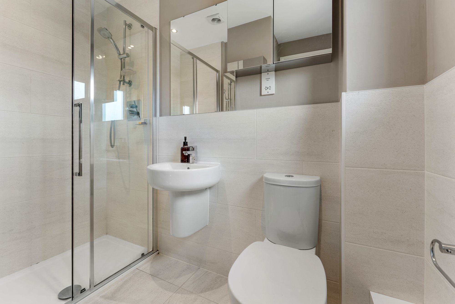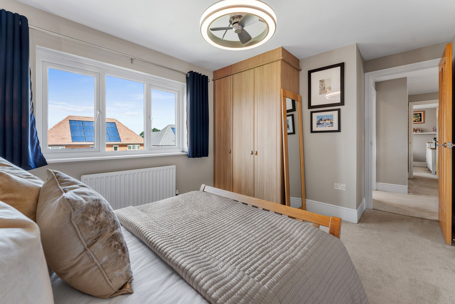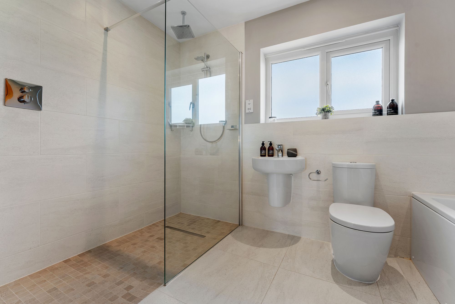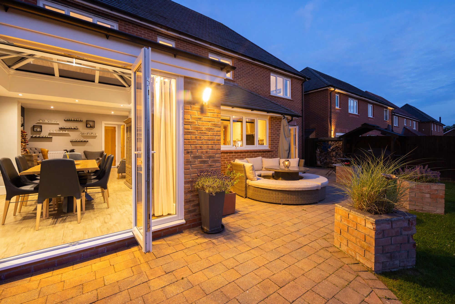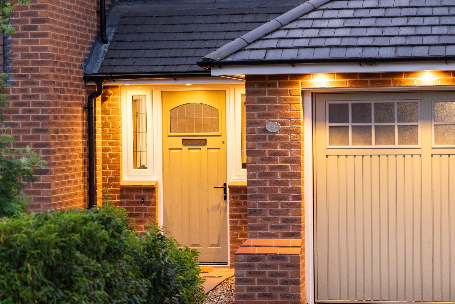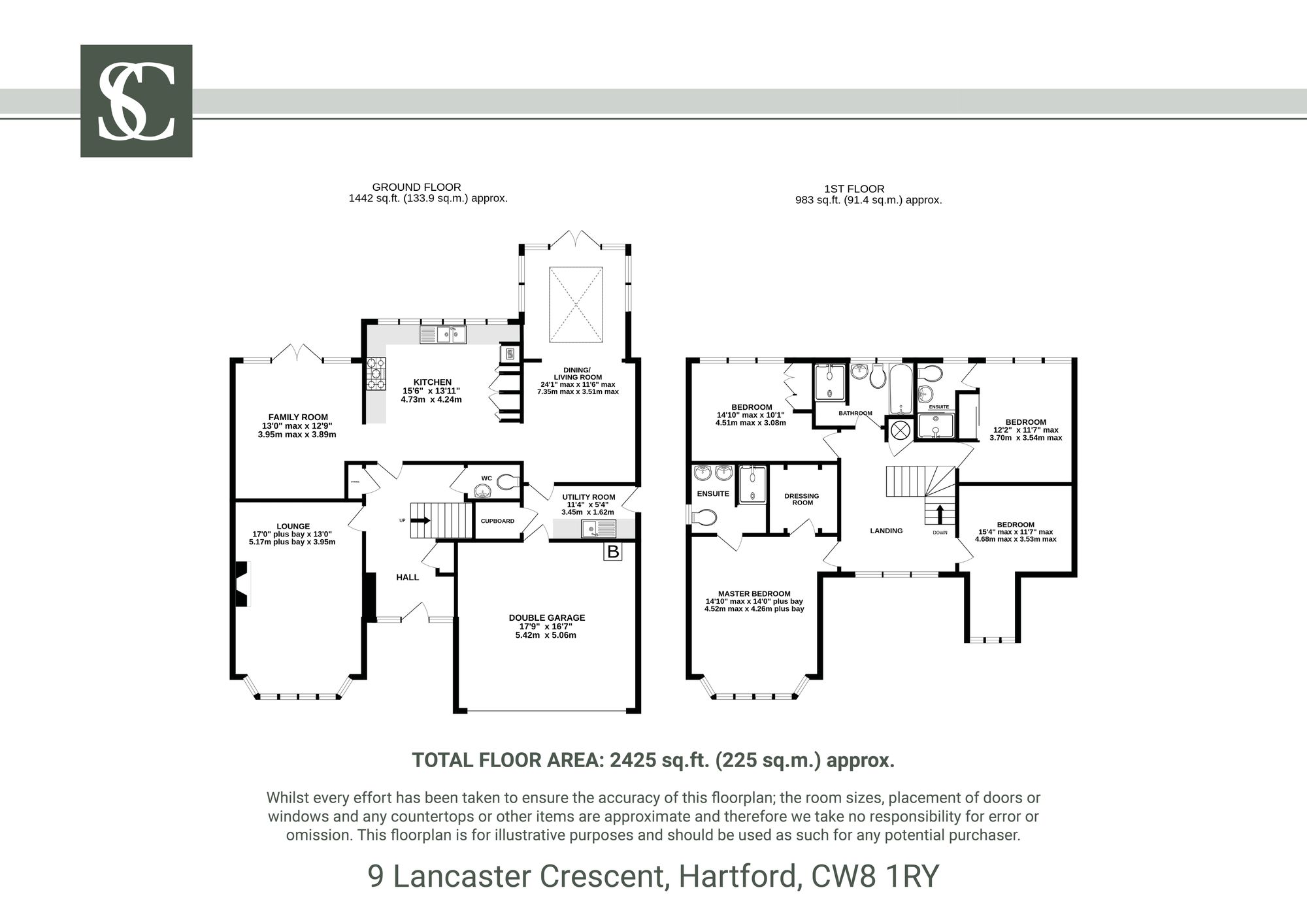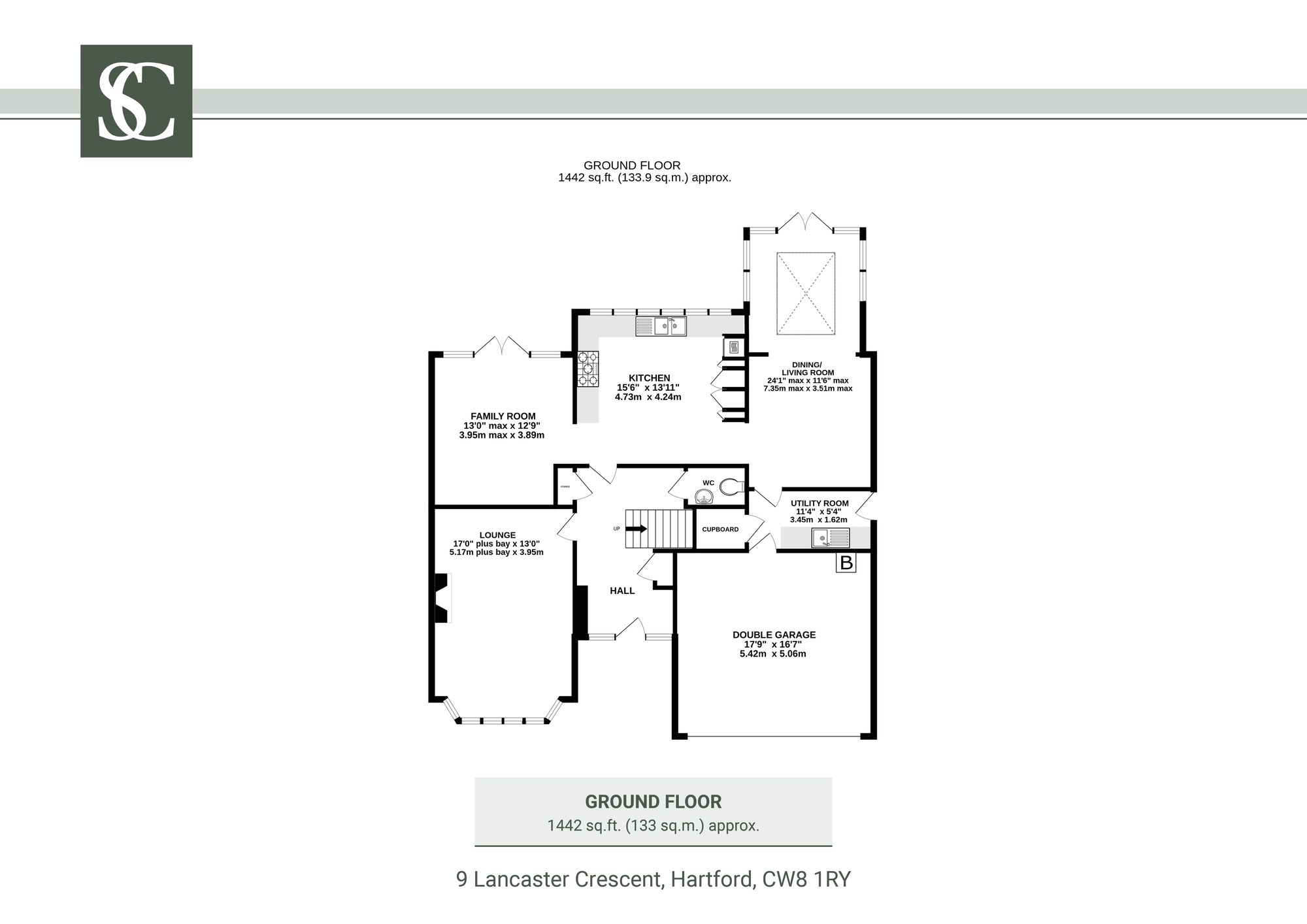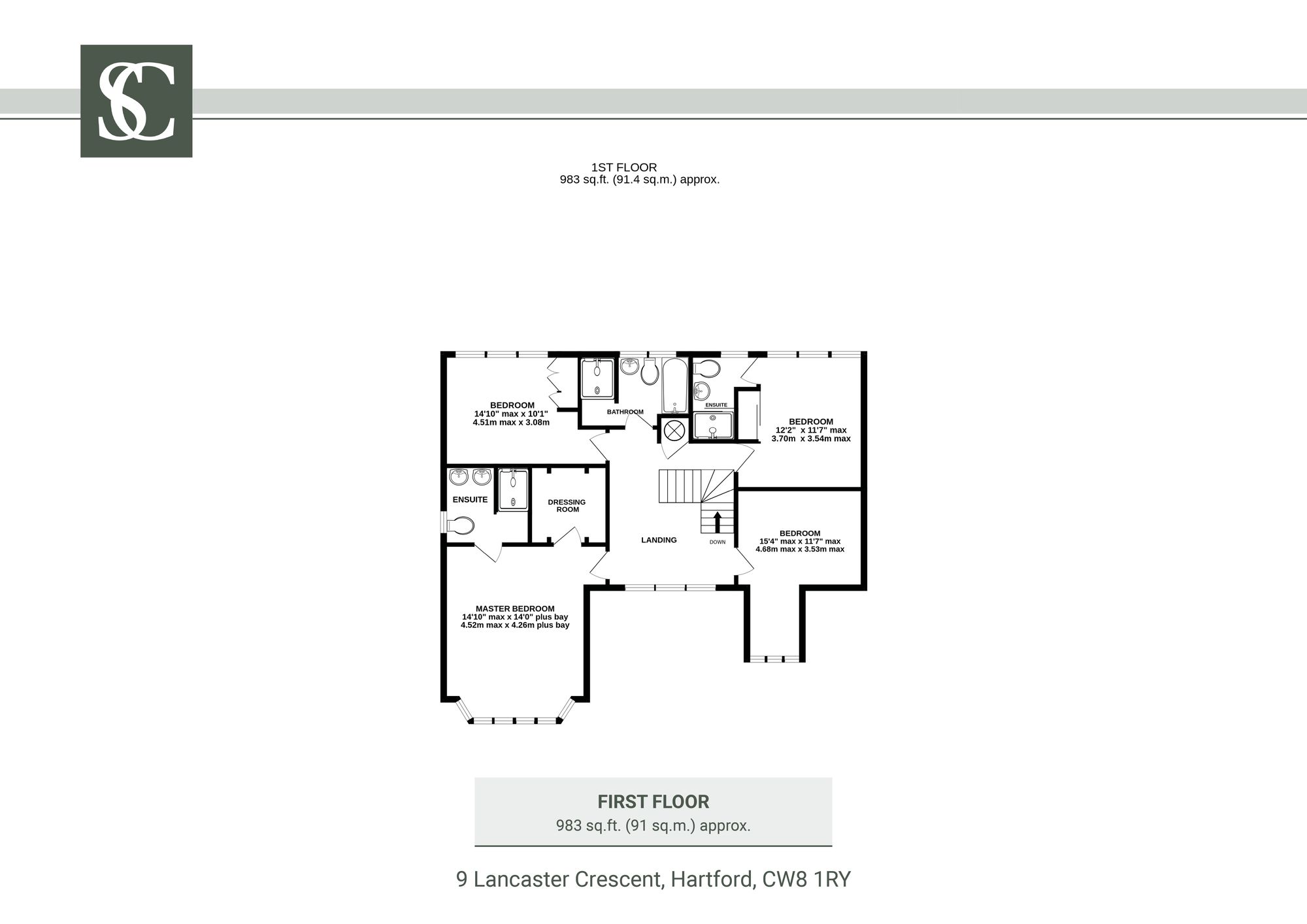Number 9
Lancaster Crescent, Hartford
In Excess of £750,000
Property Overview
ADDRESS
Number 9, Lancaster Crescent, Hartford, CW8 1RY
BEDROOMS
4
BATHROOMS
3
Property Overview
ADDRESS
BEDROOMS
BATHROOMS
Property Details
Property
Details
9 Lancaster Crescent, Hartford, CW8 1RY
Welcome Home
Tucked within the highly sought after first phase of a popular Redrow development, No. 9 Lancaster Crescent combines modern convenience with a well-balanced layout and an enviable plot orientation, making this an ideal family home for entertaining, relaxing, and everyday comfort.
Pull onto the wide, double-width driveway, where there is space for multiple vehicles, and step beneath the gabled porch and into a bright and spacious hallway. Amtico oak-effect flooring flows throughout the ground floor, setting a warm and practical tone from the outset.
Light-Filled Living
To the left, step into into the elegant lounge. A large bay window to the front allows light to pour in, creating a calm and inviting ambience. A second reception room to the rear – currently used as the dining room – has been thoughtfully opened up into an orangery-style space, now serving as a fantastic living and dining area. The vaulted ceiling, glazed roof, and French doors invite the light in and draw the eye out to the west-facing garden beyond.
Heart of the Home
Make your way into the kitchen which seamlessly connects both main reception areas. Finished with granite worktops, AEG integrated appliances, and a five-ring gas hob, the kitchen has been designed for both practicality and style. There is ample storage in the shaker-style cabinetry, with a large window framing views out towards the garden. An adjoining utility room provides space for laundry and additional storage,and opens directly to the garden – ideal for muddy shoes and pets.
To the left, the family room is flooded with light from the French doors that open onto the patio. This sociable space flows easily into the kitchen, ideal for entertaining, family life or cosy evenings in.
A downstairs WC and storage cupboard complete the ground floor.
Bedtime Beckons
Ascend the stairs to the first floor landing where you will find four double bedrooms. To the left, the mastersuite is a spacious haven with views over the rear garden that captures evening sun. A stylish bay window allows light to flood in, while the separate dressing room leads through to a private en suite with twin sinks and a walk-in shower.
Bedroom two also benefits from its own en suite, while bedrooms three and four share a modern family bathroom, complete with a separate bath and shower. All bedrooms offer ample space for desks or wardrobes, and the layout provides versatility for working from home or hosting guests.
Outdoor Living
The west-facing rear garden has been professionally landscaped and is laid mostly to lawn, with patio areas providing the perfect spots for dining, barbecues, or relaxing with a glass of wine as the sun goes down. There are trees and established planting around the borders for privacy, while block paving wraps around the home and continues to the front. The plot is fully enclosed with high fencing, making it both secure and private.
The integral double garage offers further storage or workshop potential, with direct access from the garden.
On Your Doorstep
Located just a short stroll from Hartford village, this home enjoys the best of both worlds: peaceful residential living with all the amenities of village life within reach. Pubs, restaurants, independent shops, and parks are all easily walkable, while highly regarded schools including The Grange, Hartford High, and St Nicholas Catholic High are nearby. For commuters, Hartford and Greenbank train stations are both within walking distance, providing excellent connections to Manchester, Chester, and London.
With generous proportions, stylish interiors, and a garden that drinks in the sunshine, No. 9 Lancaster Crescent offers a rare opportunity to secure a modern family home in one of Cheshire's most sought-after locations.
Disclaimer:
The information Storeys of Cheshire has provided is for general informational purposes only and does not form part of any offer or contract. The agent has not tested any equipment or services and cannot verify their working order or suitability. Buyers should consult their solicitor or surveyor for verification. Photographs shown are for illustration purposes only and may not reflect the items included in the property sale. Please note that lifestyle descriptions are provided as a general indication. Regarding planning and building consents, buyers should conduct their own enquiries with the relevant authorities. All measurements are approximate. Properties are offered subject to contract, and neither Storeys of Cheshire nor its employees or associated partners have the authority to provide any representations or warranties.
Property Details
9 Lancaster Crescent, Hartford, CW8 1RY
Welcome Home
Tucked within the highly sought after first phase of a popular Redrow development, No. 9 Lancaster Crescent combines modern convenience with a well-balanced layout and an enviable plot orientation, making this an ideal family home for entertaining, relaxing, and everyday comfort.
Pull onto the wide, double-width driveway, where there is space for multiple vehicles, and step beneath the gabled porch and into a bright and spacious hallway. Amtico oak-effect flooring flows throughout the ground floor, setting a warm and practical tone from the outset.
Light-Filled Living
To the left, step into into the elegant lounge. A large bay window to the front allows light to pour in, creating a calm and inviting ambience. A second reception room to the rear – currently used as the dining room – has been thoughtfully opened up into an orangery-style space, now serving as a fantastic living and dining area. The vaulted ceiling, glazed roof, and French doors invite the light in and draw the eye out to the west-facing garden beyond.
Heart of the Home
Make your way into the kitchen which seamlessly connects both main reception areas. Finished with granite worktops, AEG integrated appliances, and a five-ring gas hob, the kitchen has been designed for both practicality and style. There is ample storage in the shaker-style cabinetry, with a large window framing views out towards the garden. An adjoining utility room provides space for laundry and additional storage,and opens directly to the garden – ideal for muddy shoes and pets.
To the left, the family room is flooded with light from the French doors that open onto the patio. This sociable space flows easily into the kitchen, ideal for entertaining, family life or cosy evenings in.
A downstairs WC and storage cupboard complete the ground floor.
Bedtime Beckons
Ascend the stairs to the first floor landing where you will find four double bedrooms. To the left, the mastersuite is a spacious haven with views over the rear garden that captures evening sun. A stylish bay window allows light to flood in, while the separate dressing room leads through to a private en suite with twin sinks and a walk-in shower.
Bedroom two also benefits from its own en suite, while bedrooms three and four share a modern family bathroom, complete with a separate bath and shower. All bedrooms offer ample space for desks or wardrobes, and the layout provides versatility for working from home or hosting guests.
Outdoor Living
The west-facing rear garden has been professionally landscaped and is laid mostly to lawn, with patio areas providing the perfect spots for dining, barbecues, or relaxing with a glass of wine as the sun goes down. There are trees and established planting around the borders for privacy, while block paving wraps around the home and continues to the front. The plot is fully enclosed with high fencing, making it both secure and private.
The integral double garage offers further storage or workshop potential, with direct access from the garden.
On Your Doorstep
Located just a short stroll from Hartford village, this home enjoys the best of both worlds: peaceful residential living with all the amenities of village life within reach. Pubs, restaurants, independent shops, and parks are all easily walkable, while highly regarded schools including The Grange, Hartford High, and St Nicholas Catholic High are nearby. For commuters, Hartford and Greenbank train stations are both within walking distance, providing excellent connections to Manchester, Chester, and London.
With generous proportions, stylish interiors, and a garden that drinks in the sunshine, No. 9 Lancaster Crescent offers a rare opportunity to secure a modern family home in one of Cheshire's most sought-after locations.
Disclaimer:
The information Storeys of Cheshire has provided is for general informational purposes only and does not form part of any offer or contract. The agent has not tested any equipment or services and cannot verify their working order or suitability. Buyers should consult their solicitor or surveyor for verification. Photographs shown are for illustration purposes only and may not reflect the items included in the property sale. Please note that lifestyle descriptions are provided as a general indication. Regarding planning and building consents, buyers should conduct their own enquiries with the relevant authorities. All measurements are approximate. Properties are offered subject to contract, and neither Storeys of Cheshire nor its employees or associated partners have the authority to provide any representations or warranties.
Request A Viewing At
Number 9
Please read the Storeys Of Cheshire Privacy Policy.
This site is protected by reCAPTCHA and the Google Privacy Policy and Terms of Service apply.
