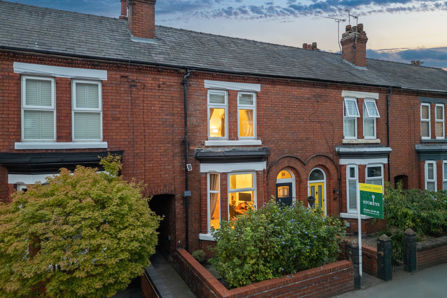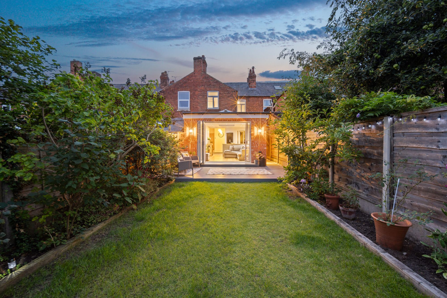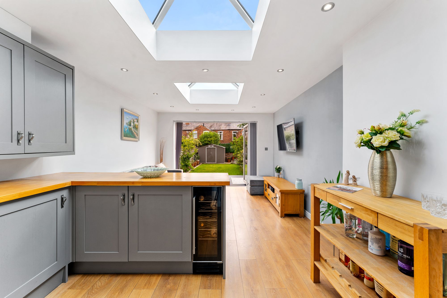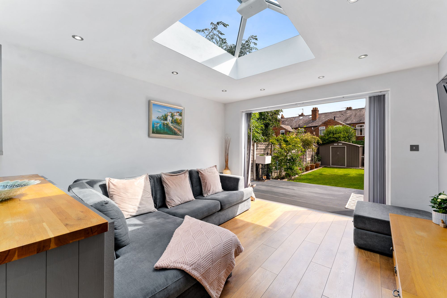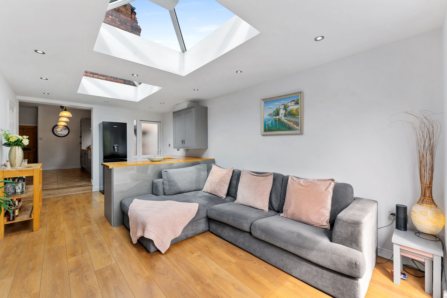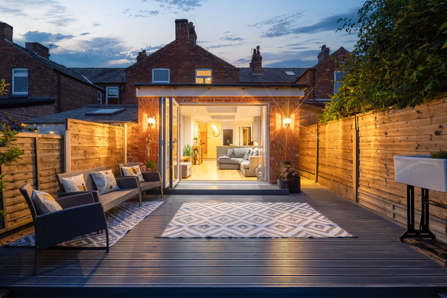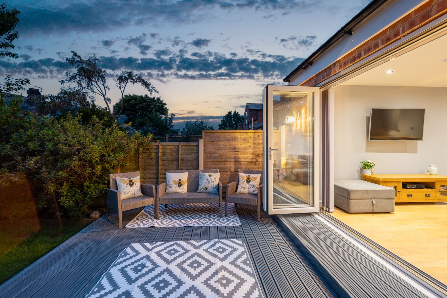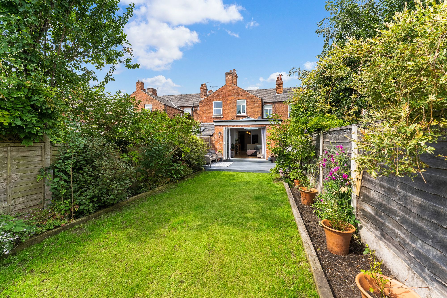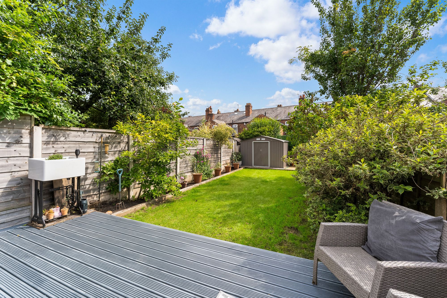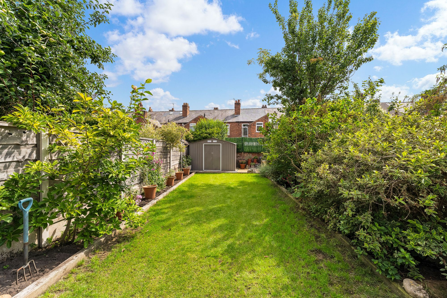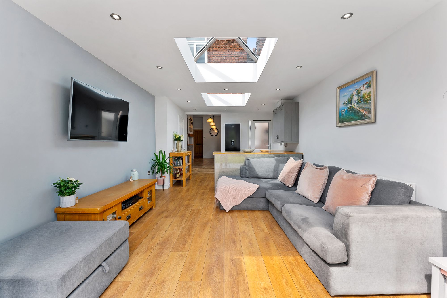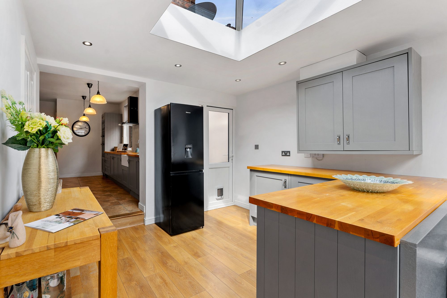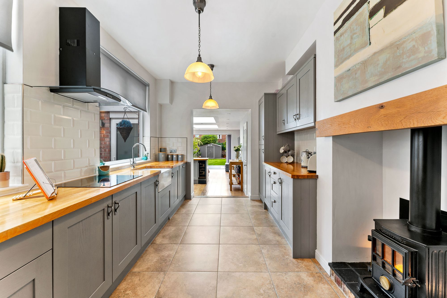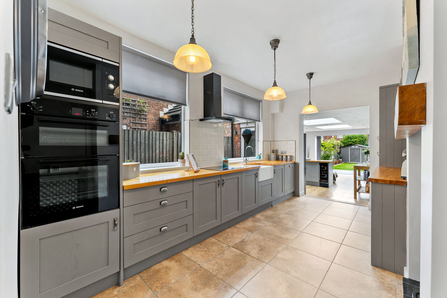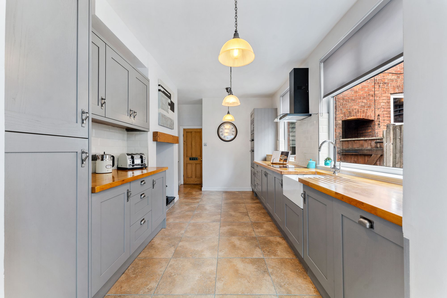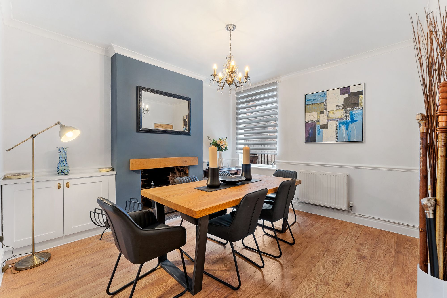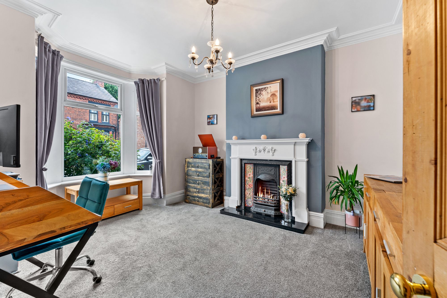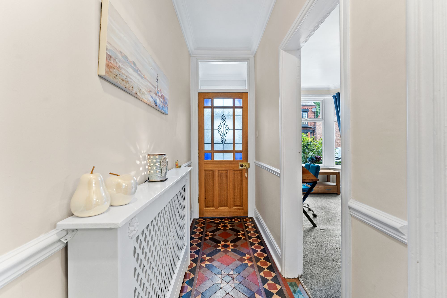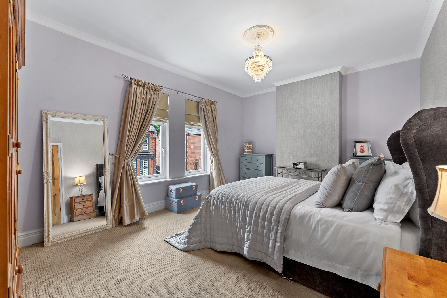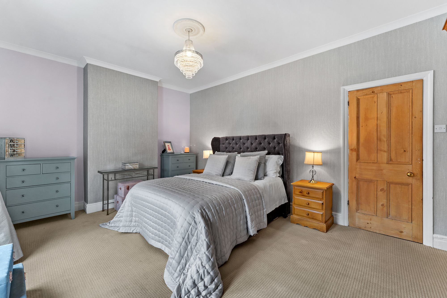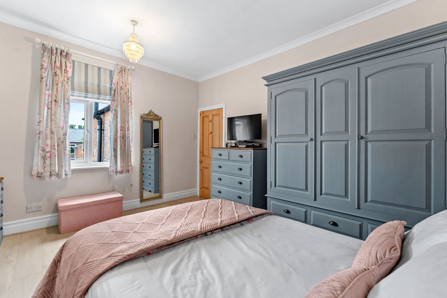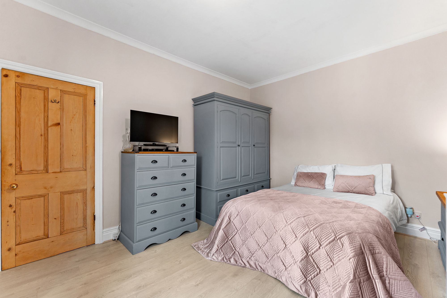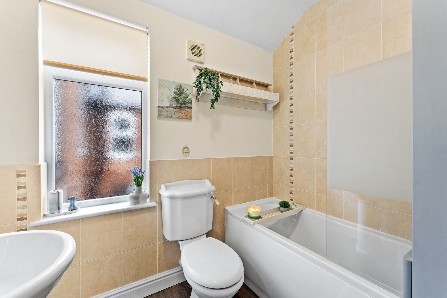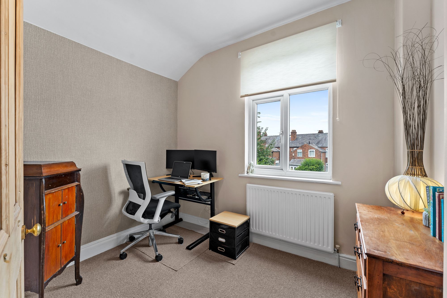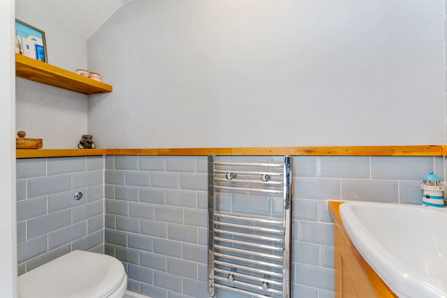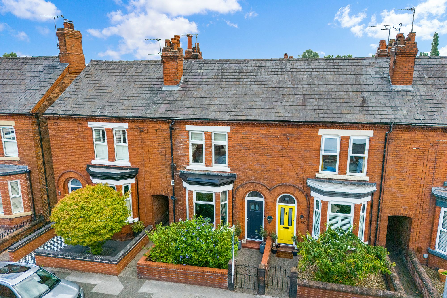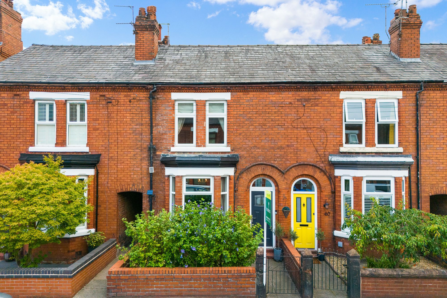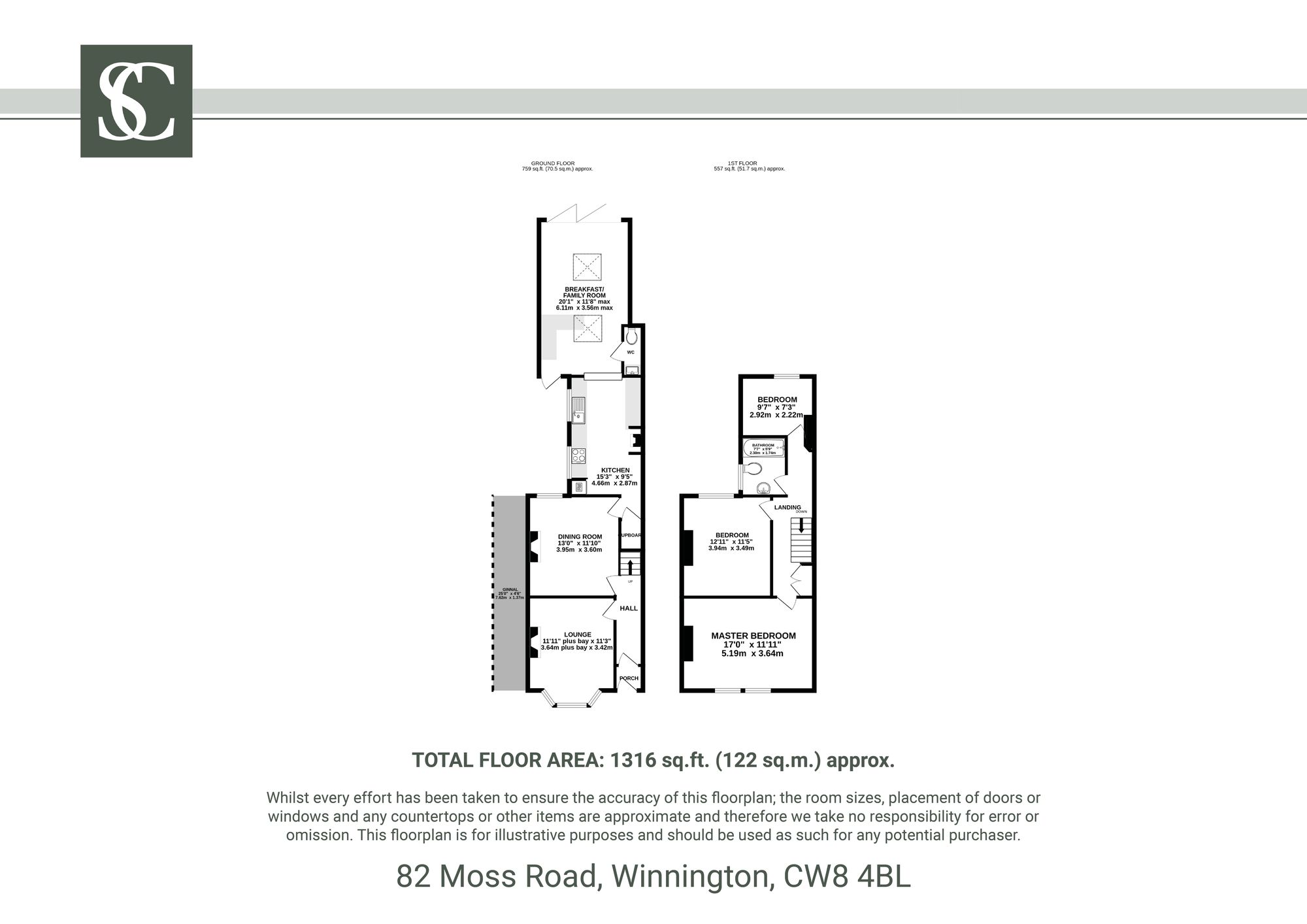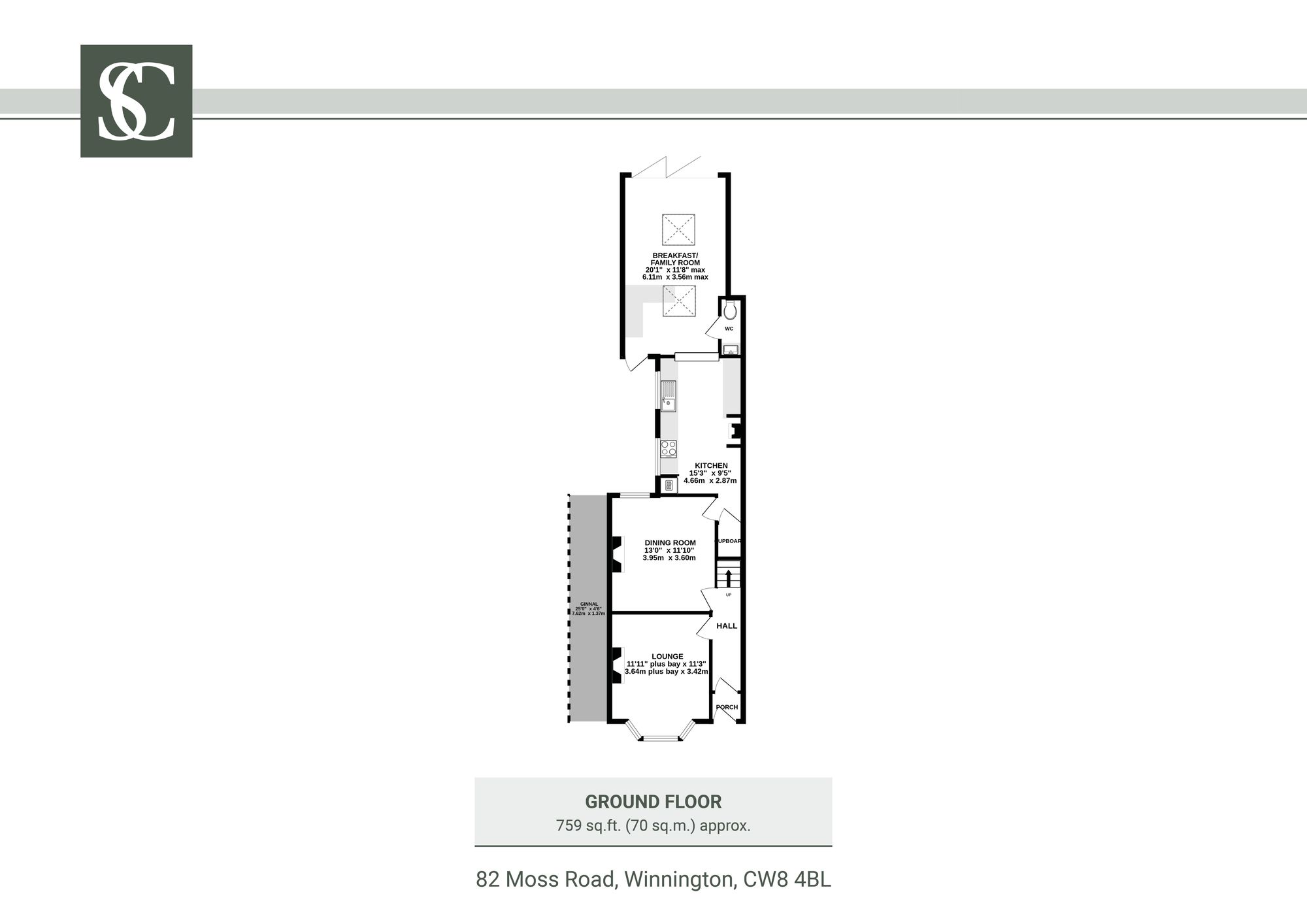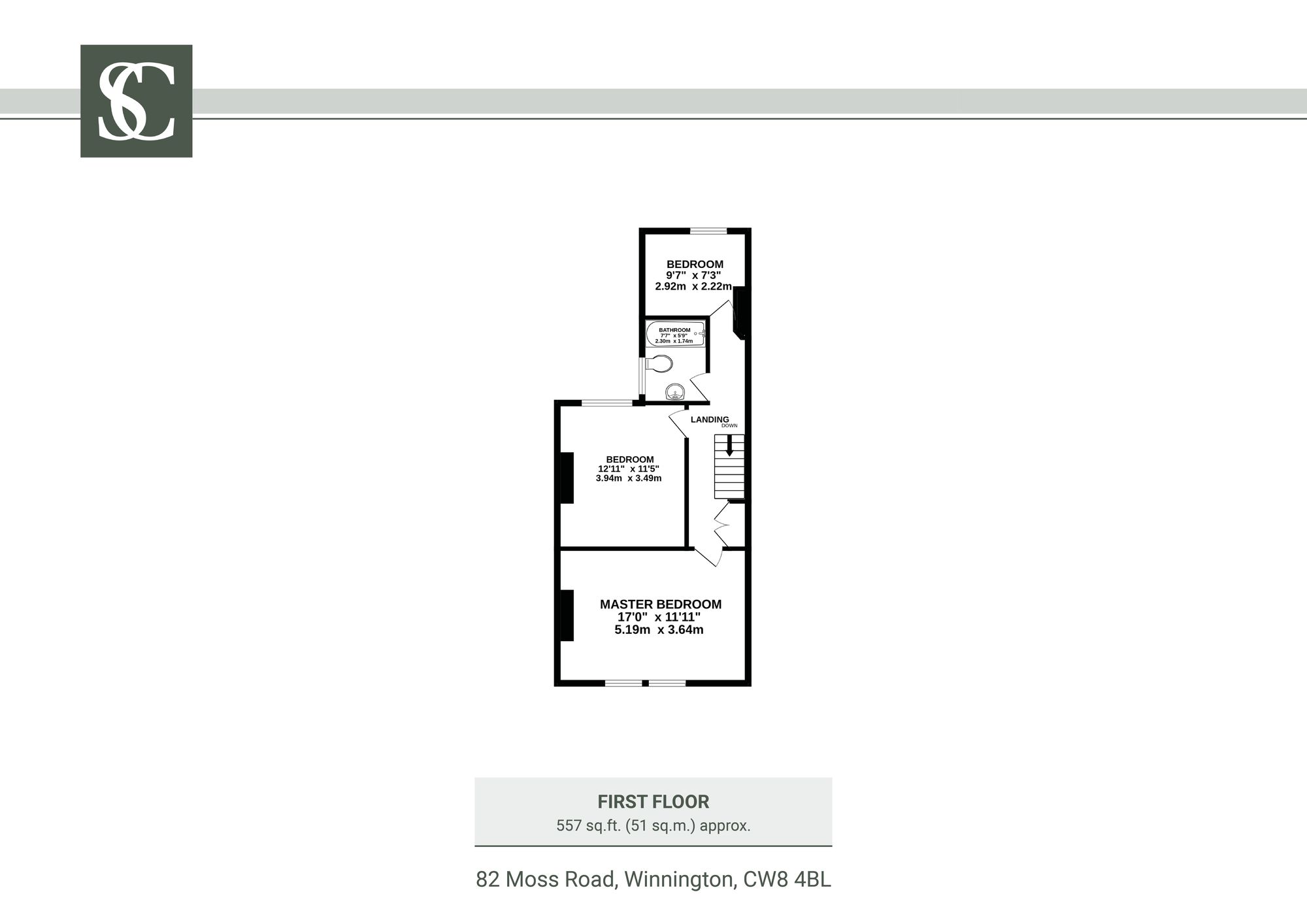Number 82
Moss Road, Winnington
Offers Over £300,000
Property Overview
ADDRESS
Number 82, Moss Road, Winnington, CW8 4BL
BEDROOMS
3
BATHROOMS
1
Property Overview
ADDRESS
BEDROOMS
BATHROOMS
Property Details
Property
Details
82 Moss Road, Winnington, CW8 4BL
Rich in character, extended for modern living, and perfectly placed for town and country, enjoy best of both worlds living at No. 82, Moss Road, Winnington.
Where town meets country
Set behind a traditional Edwardian front garden, the red brick façade and bay window capture all the comfort and character of its period origins. Built for workers of Northwich’s ICI salt industry, this home, like its neighbours, each subtly different yet unmistakably connected, is interwoven with the town’s proud industrial story.
Echoing the elegant arch above the front door, step inside to find that same shape beautifully repeated within, where beyond the vestibule, with its bespoke decorative stained-glass doorway, in the entrance hallway a sweeping plaster arch frames the staircase ahead, drawing the eye upwards to the high ceilings. Underfoot, original Minton tiled flooring serves as a handsome introduction to the home’s period charm.
Comfort and character
Turning left, the lounge offers sanctuary, serenaded by light streaming in through the bay window overlooking the front garden. Cosily carpeted underfoot, a denim blue feature wall adorns the chimney breast, within which an ornate, original tiled fireplace infuses character. High ceilings, a feature throughout, are embellished by cornicing, with classic wooden panelled doors for a home truly in keeping with its origins.
Dressed in similar, soothing shades of gentle fawn and off white throughout the home, next door, the formal dining room features wooden flooring underfoot, offering views out over the garden at the rear. Spacious and bright, an open fireplace sits within another refreshing dolphin blue feature wall.
Everyday ease
Continue through into the kitchen, where a third log-burning stove invites warmth and welcome in the winter months. Tiled underfoot, warm grey wood cabinetry offers plenty of storage, topped in solid oak worktops for an understated, country-modern feel.
Create, bake, and share, with the help of integrated appliances including a dishwasher, Bosch double oven, microwave, and a HotPoint electric induction hob with extractor. The Belfast sink beneath the window draws in light, framing garden views while washing up.
Beyond the kitchen, the home opens up into a bright extension, housing both a utility-laundry area and culminating in a second seating area, perfectly designed for modern family life. Once a more traditional utility area, this space has been thoughtfully reimagined and extended, with the outer wall removed to create an open-plan layout filled with natural light. Bespoke cupboards provide further storage, keeping everything neatly tucked away, also housing the washing machine, tumble dryer and the modern Worcester Bosch boiler (under warranty and regularly serviced).
Roof lanterns draw daylight down, while wide bifolding doors open fully to the decking and garden beyond, blurring the lines between indoor and outdoor living.
Returning to the entrance hall, ascend the stairs to the first floor, where traditional touches continue in the chair rails and high transom windows, drawing light through.
Bedroom bliss
Ahead, the third bedroom currently serves as a peaceful study, carpeted underfoot and enjoying calming views down over the garden. Dressed in soft, neutral tones, it’s an ideal space for quiet working, a nursery, or simply a restful retreat.
Returning along the landing, on the right, refreshment awaits in the family bathroom, where a bathtub invites leisurely soaks, also furnished with wash basin and WC.
Next door, laminate wood flooring shines silver in the light flowing in through the large window looking out over the garden in the guest double bedroom. Alcoves to either side of the chimney breast naturally invite furnishing with dressing table, drawers or wardrobes.
Continuing along, the landing widens, with storage to be found in the deep built-in wardrobe outside the main bedroom.
At the end of the landing, the main bedroom provides a light-drenched spacious retreat. Twin sash windows frame views out over the quiet comings and goings to the front, drawing in natural light to complement the room’s calm, neutral décor. Spacious in scale, there is abundant potential to personalise this bedroom, whether through the introduction of fitted wardrobes or even a future en suite. For further storage needs, there is access to the loft from the landing.
Outdoor oasis
Step outside through the triple bifolding doors, where the home opens seamlessly out onto a raised decking area, the perfect spot for al fresco summer dining or morning coffee.
Beyond, the garden stretches out into lawn, framed by a mature border of established shrubs bringing colour and texture along one side, while the other edges towards a wilder, softer feel with wildflowers and roses adding seasonal interest.
At the far end, a smaller seating area beside a shed catches the last of the evening sun, a peaceful, south-east-facing spot ideal for unwinding at the end of a busy day.
Out and about
Life at No. 82, Moss Road offers the best of both country living, convenience and community. Nearby, there are a number of pubs within walking distance, for catching up with friends, whilst the local cricket club at Winnington Rec has been at the heart of the community since the late 1800s.
Green open spaces, parks and leafy woodland paths thread through the neighbourhood, offering peaceful routes into town, around a 10-15-minute stroll from the doorstep
Head into Northwich where all the essentials can be found, including a cinema complex and shops. Stroll along the canal towpaths or head out along the River Weaver to the historic Anderton Boat Lift. Marbury Park is just a short drive away, perfect for families and dog walks. Fill your summer with fun without travelling far as the area buzzes with regular events and festivals, detailed in the local magazine that lands through letterboxes throughout the year.
For golfers, there’s plenty of choice nearby, from Delamere’s renowned course to more relaxed 9-hole rounds at Hartford’s course, which also offers a crazy golf option.
For families, Hartford offers a strong choice of well-regarded schools, including The Grange School and the highly respected Hartford Church of England High School. Both are within easy reach, along with a number of sought-after primary schools and sixth-form options nearby.
Commute with convenience, served by excellent transport links. Northwich station offersconnections to Liverpool and Manchester, while Hartford and Greenbank stations providelinks towards Birmingham. Hartford via Crewe also makes light work of day trips to London Euston.
Everyday essentials are well covered, with Waitrose, Sainsbury’s, Lidl, Aldi, Tesco and Morrisons all close at hand. For health and wellbeing, No. 82, Moss Road could not be better placed, with a choice of gyms, pools and even outdoor splash pools for summer, alongside the local medical centre just a short walk away. Northwich Infirmary offers minor injuries care, while Leighton Hospital is around 20 minutes by car.
Bringing the warmth of Edwardian character together with the ease of modern living, original details, light-filled spaces and a garden made for summer evenings blend at No. 82 Moss Road, a home where town, countryside and community are all close at hand.
Disclaimer
The information Storeys of Cheshire has provided is for general informational purposes only and does not form part of any offer or contract. The agent has not tested any equipment or services and cannot verify their working order or suitability. Buyers should consult their solicitor or surveyor for verification. Photographs shown are for illustration purposes only and may not reflect the items included in the property sale. Please note that lifestyle descriptions are provided as a general indication. Regarding planning and building consents, buyers should conduct their own enquiries with the relevant authorities. All measurements are approximate. Properties are offered subject to contract, and neither Storeys of Cheshire nor its employees or associated partners have the authority to provide any representations or warranties.
Property Details
82 Moss Road, Winnington, CW8 4BL
Rich in character, extended for modern living, and perfectly placed for town and country, enjoy best of both worlds living at No. 82, Moss Road, Winnington.
Where town meets country
Set behind a traditional Edwardian front garden, the red brick façade and bay window capture all the comfort and character of its period origins. Built for workers of Northwich’s ICI salt industry, this home, like its neighbours, each subtly different yet unmistakably connected, is interwoven with the town’s proud industrial story.
Echoing the elegant arch above the front door, step inside to find that same shape beautifully repeated within, where beyond the vestibule, with its bespoke decorative stained-glass doorway, in the entrance hallway a sweeping plaster arch frames the staircase ahead, drawing the eye upwards to the high ceilings. Underfoot, original Minton tiled flooring serves as a handsome introduction to the home’s period charm.
Comfort and character
Turning left, the lounge offers sanctuary, serenaded by light streaming in through the bay window overlooking the front garden. Cosily carpeted underfoot, a denim blue feature wall adorns the chimney breast, within which an ornate, original tiled fireplace infuses character. High ceilings, a feature throughout, are embellished by cornicing, with classic wooden panelled doors for a home truly in keeping with its origins.
Dressed in similar, soothing shades of gentle fawn and off white throughout the home, next door, the formal dining room features wooden flooring underfoot, offering views out over the garden at the rear. Spacious and bright, an open fireplace sits within another refreshing dolphin blue feature wall.
Everyday ease
Continue through into the kitchen, where a third log-burning stove invites warmth and welcome in the winter months. Tiled underfoot, warm grey wood cabinetry offers plenty of storage, topped in solid oak worktops for an understated, country-modern feel.
Create, bake, and share, with the help of integrated appliances including a dishwasher, Bosch double oven, microwave, and a HotPoint electric induction hob with extractor. The Belfast sink beneath the window draws in light, framing garden views while washing up.
Beyond the kitchen, the home opens up into a bright extension, housing both a utility-laundry area and culminating in a second seating area, perfectly designed for modern family life. Once a more traditional utility area, this space has been thoughtfully reimagined and extended, with the outer wall removed to create an open-plan layout filled with natural light. Bespoke cupboards provide further storage, keeping everything neatly tucked away, also housing the washing machine, tumble dryer and the modern Worcester Bosch boiler (under warranty and regularly serviced).
Roof lanterns draw daylight down, while wide bifolding doors open fully to the decking and garden beyond, blurring the lines between indoor and outdoor living.
Returning to the entrance hall, ascend the stairs to the first floor, where traditional touches continue in the chair rails and high transom windows, drawing light through.
Bedroom bliss
Ahead, the third bedroom currently serves as a peaceful study, carpeted underfoot and enjoying calming views down over the garden. Dressed in soft, neutral tones, it’s an ideal space for quiet working, a nursery, or simply a restful retreat.
Returning along the landing, on the right, refreshment awaits in the family bathroom, where a bathtub invites leisurely soaks, also furnished with wash basin and WC.
Next door, laminate wood flooring shines silver in the light flowing in through the large window looking out over the garden in the guest double bedroom. Alcoves to either side of the chimney breast naturally invite furnishing with dressing table, drawers or wardrobes.
Continuing along, the landing widens, with storage to be found in the deep built-in wardrobe outside the main bedroom.
At the end of the landing, the main bedroom provides a light-drenched spacious retreat. Twin sash windows frame views out over the quiet comings and goings to the front, drawing in natural light to complement the room’s calm, neutral décor. Spacious in scale, there is abundant potential to personalise this bedroom, whether through the introduction of fitted wardrobes or even a future en suite. For further storage needs, there is access to the loft from the landing.
Outdoor oasis
Step outside through the triple bifolding doors, where the home opens seamlessly out onto a raised decking area, the perfect spot for al fresco summer dining or morning coffee.
Beyond, the garden stretches out into lawn, framed by a mature border of established shrubs bringing colour and texture along one side, while the other edges towards a wilder, softer feel with wildflowers and roses adding seasonal interest.
At the far end, a smaller seating area beside a shed catches the last of the evening sun, a peaceful, south-east-facing spot ideal for unwinding at the end of a busy day.
Out and about
Life at No. 82, Moss Road offers the best of both country living, convenience and community. Nearby, there are a number of pubs within walking distance, for catching up with friends, whilst the local cricket club at Winnington Rec has been at the heart of the community since the late 1800s.
Green open spaces, parks and leafy woodland paths thread through the neighbourhood, offering peaceful routes into town, around a 10-15-minute stroll from the doorstep
Head into Northwich where all the essentials can be found, including a cinema complex and shops. Stroll along the canal towpaths or head out along the River Weaver to the historic Anderton Boat Lift. Marbury Park is just a short drive away, perfect for families and dog walks. Fill your summer with fun without travelling far as the area buzzes with regular events and festivals, detailed in the local magazine that lands through letterboxes throughout the year.
For golfers, there’s plenty of choice nearby, from Delamere’s renowned course to more relaxed 9-hole rounds at Hartford’s course, which also offers a crazy golf option.
For families, Hartford offers a strong choice of well-regarded schools, including The Grange School and the highly respected Hartford Church of England High School. Both are within easy reach, along with a number of sought-after primary schools and sixth-form options nearby.
Commute with convenience, served by excellent transport links. Northwich station offersconnections to Liverpool and Manchester, while Hartford and Greenbank stations providelinks towards Birmingham. Hartford via Crewe also makes light work of day trips to London Euston.
Everyday essentials are well covered, with Waitrose, Sainsbury’s, Lidl, Aldi, Tesco and Morrisons all close at hand. For health and wellbeing, No. 82, Moss Road could not be better placed, with a choice of gyms, pools and even outdoor splash pools for summer, alongside the local medical centre just a short walk away. Northwich Infirmary offers minor injuries care, while Leighton Hospital is around 20 minutes by car.
Bringing the warmth of Edwardian character together with the ease of modern living, original details, light-filled spaces and a garden made for summer evenings blend at No. 82 Moss Road, a home where town, countryside and community are all close at hand.
Disclaimer
The information Storeys of Cheshire has provided is for general informational purposes only and does not form part of any offer or contract. The agent has not tested any equipment or services and cannot verify their working order or suitability. Buyers should consult their solicitor or surveyor for verification. Photographs shown are for illustration purposes only and may not reflect the items included in the property sale. Please note that lifestyle descriptions are provided as a general indication. Regarding planning and building consents, buyers should conduct their own enquiries with the relevant authorities. All measurements are approximate. Properties are offered subject to contract, and neither Storeys of Cheshire nor its employees or associated partners have the authority to provide any representations or warranties.
Request A Viewing At
Number 82
Please read the Storeys Of Cheshire Privacy Policy.
This site is protected by reCAPTCHA and the Google Privacy Policy and Terms of Service apply.
