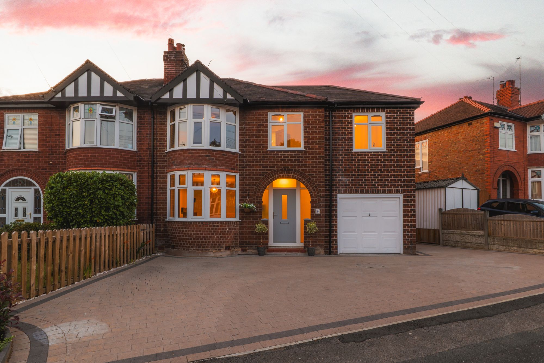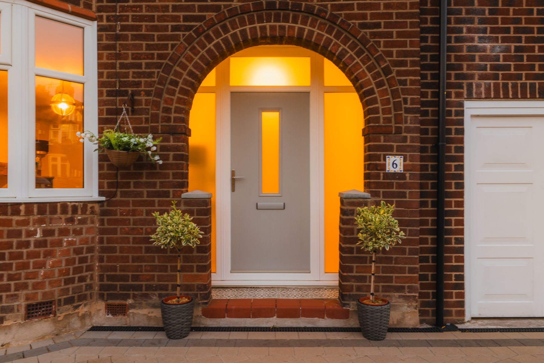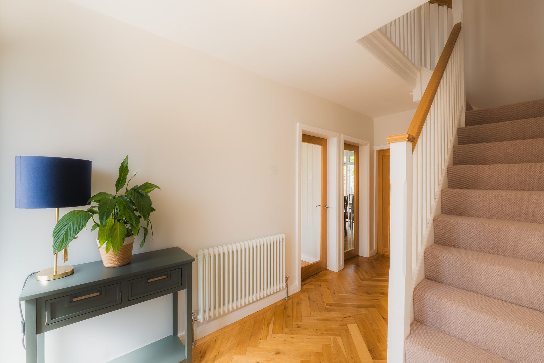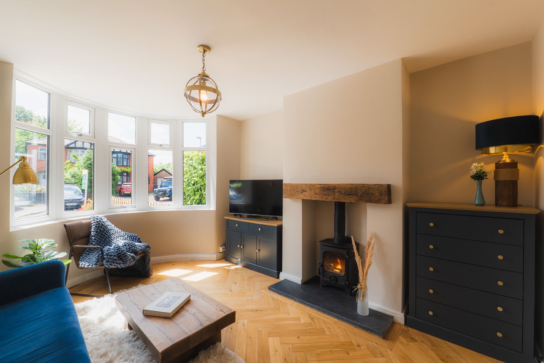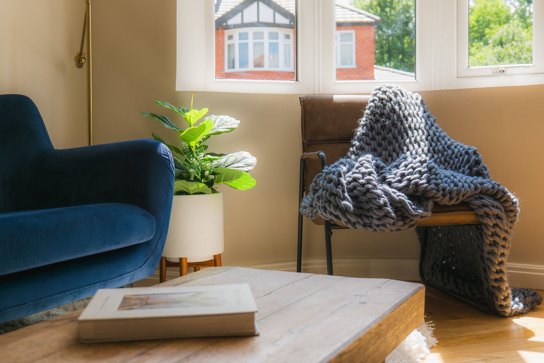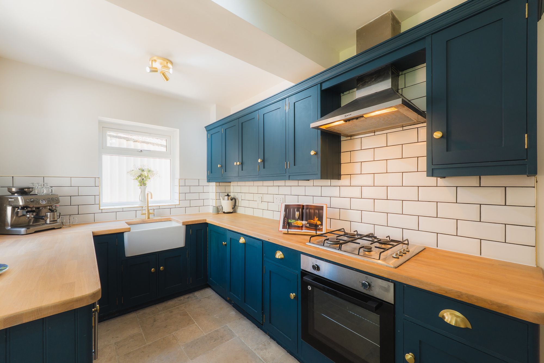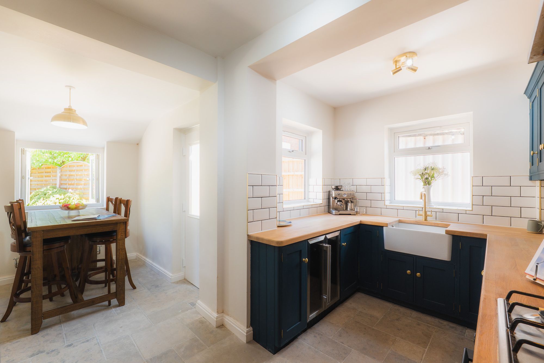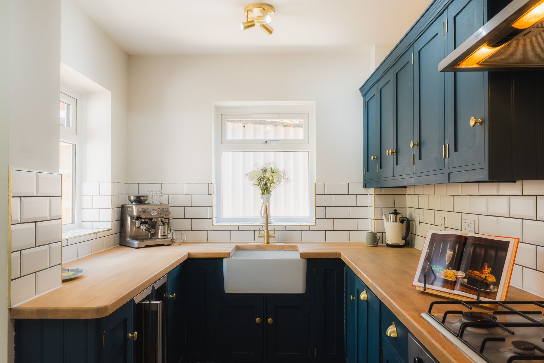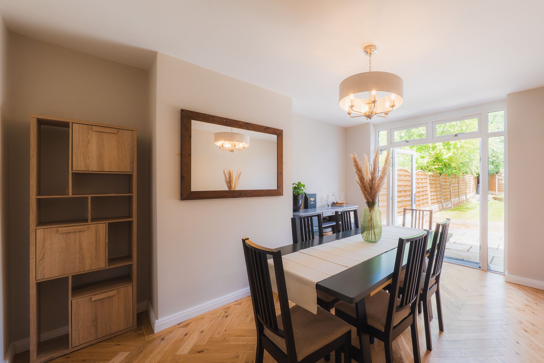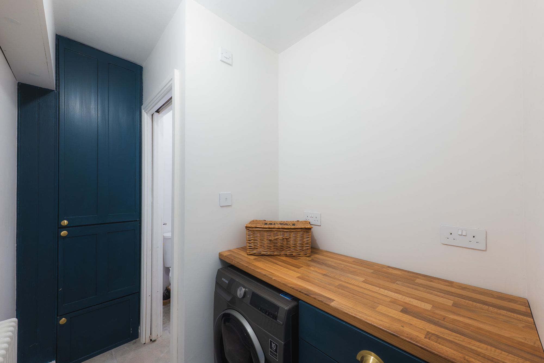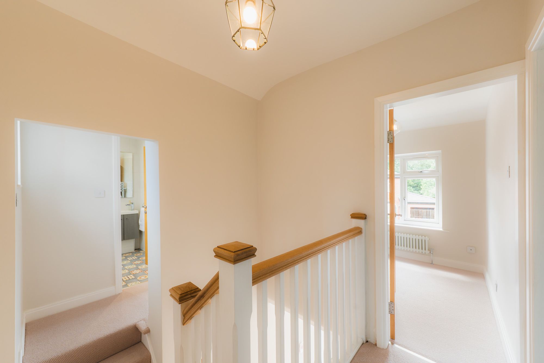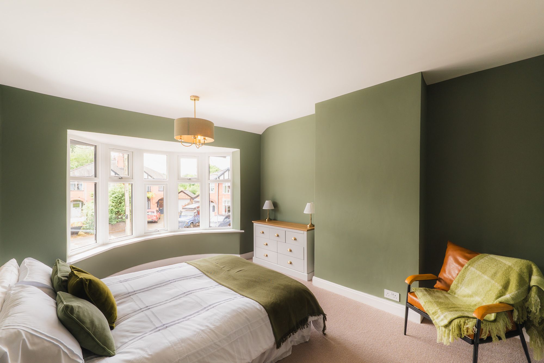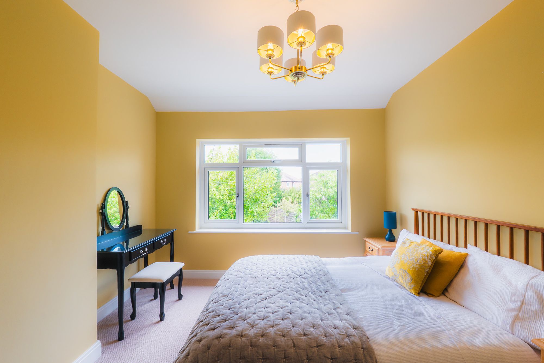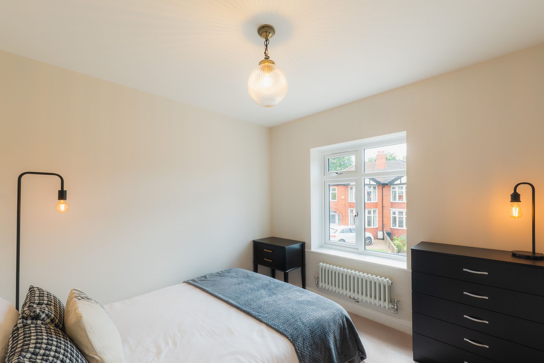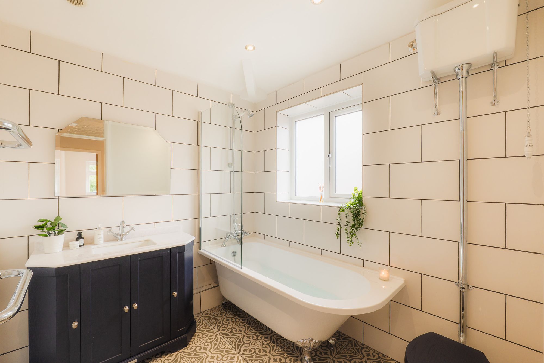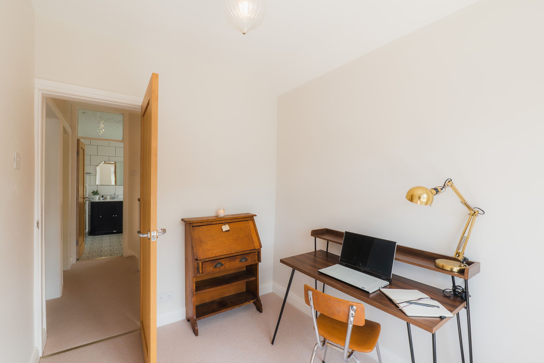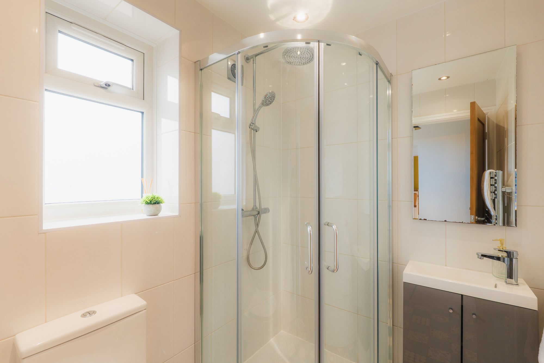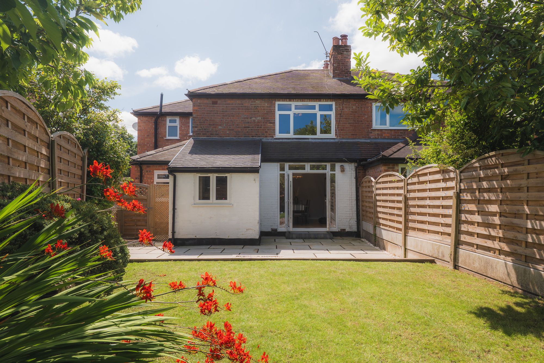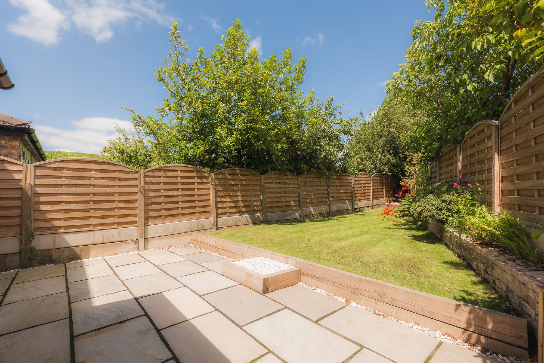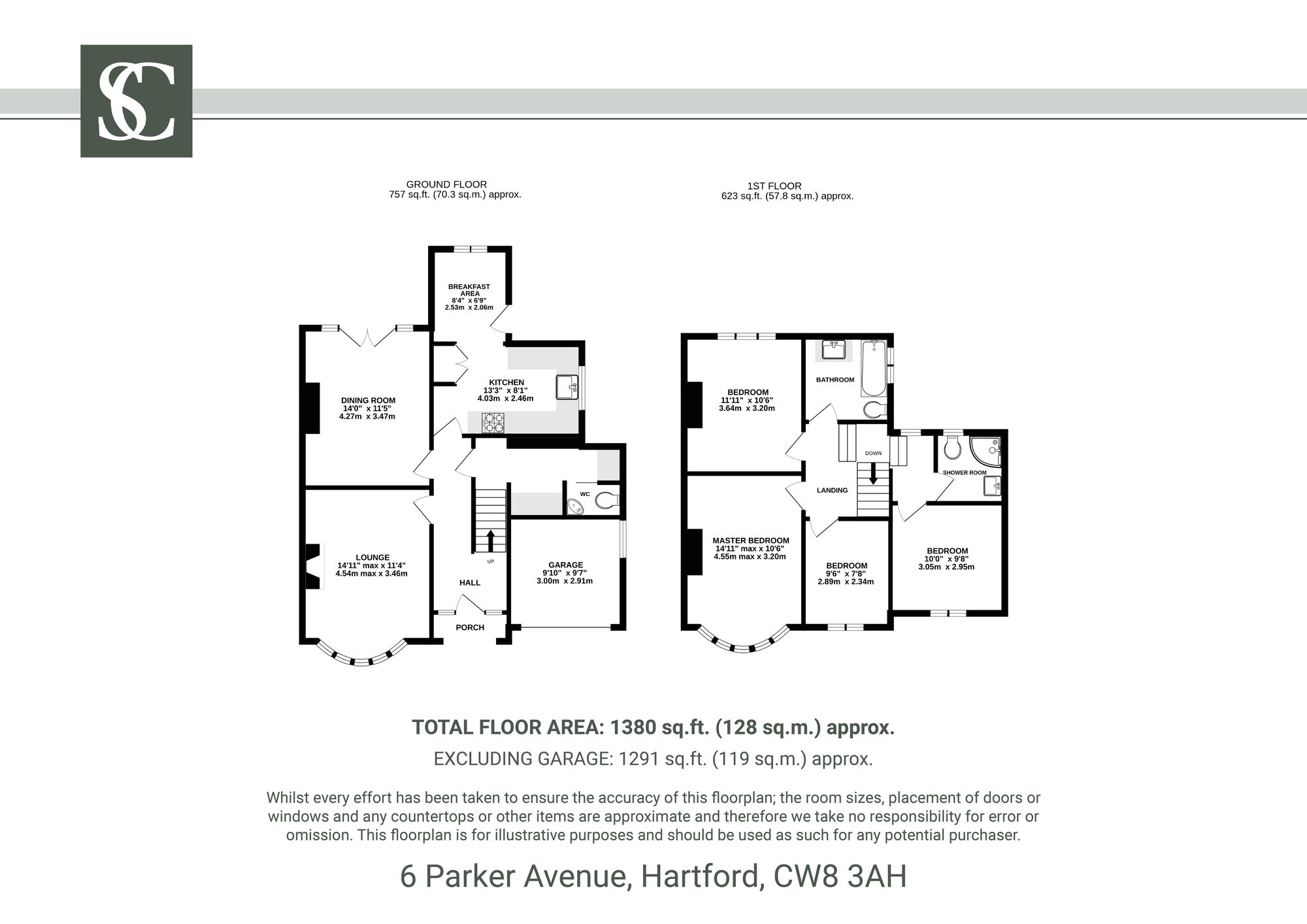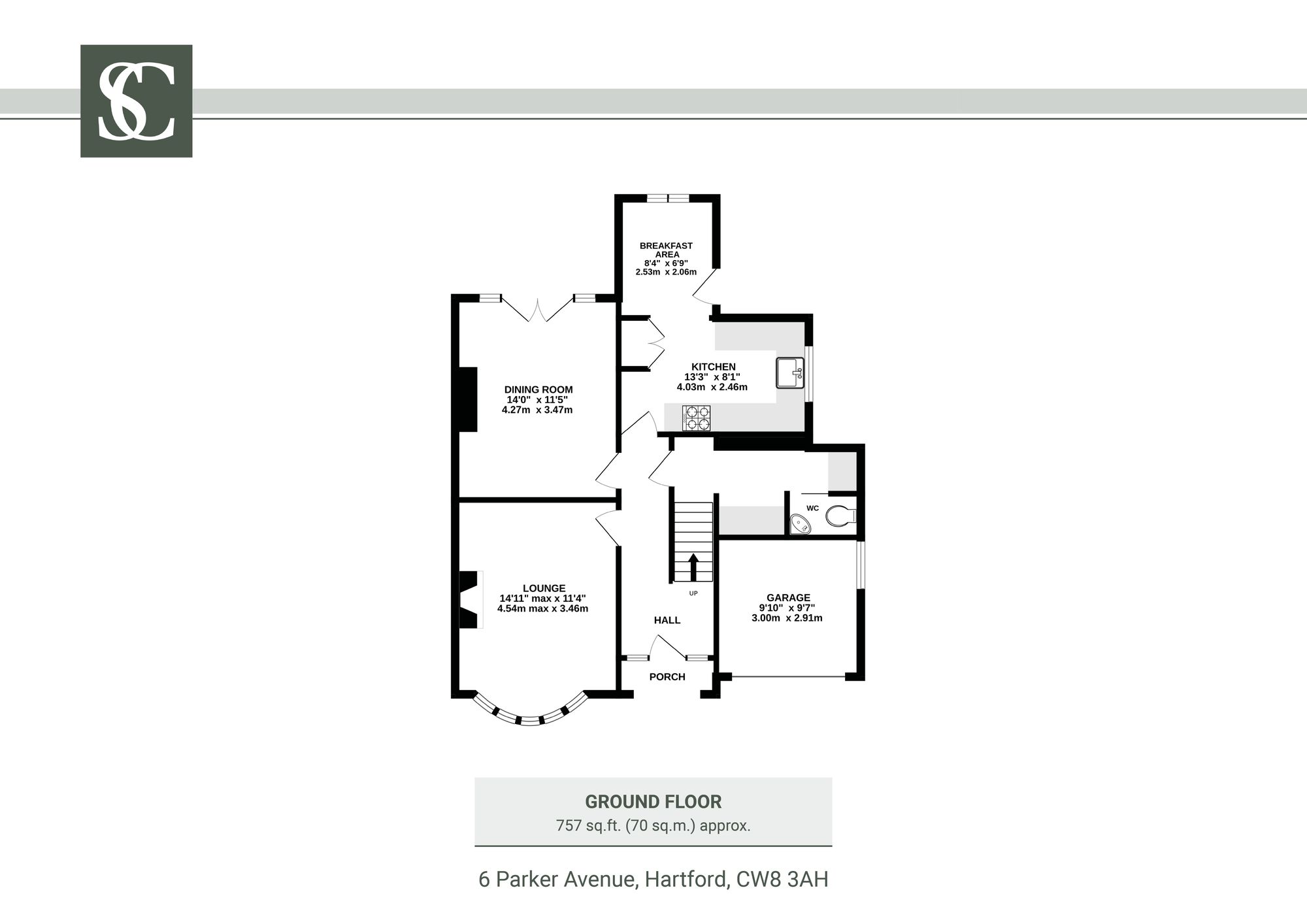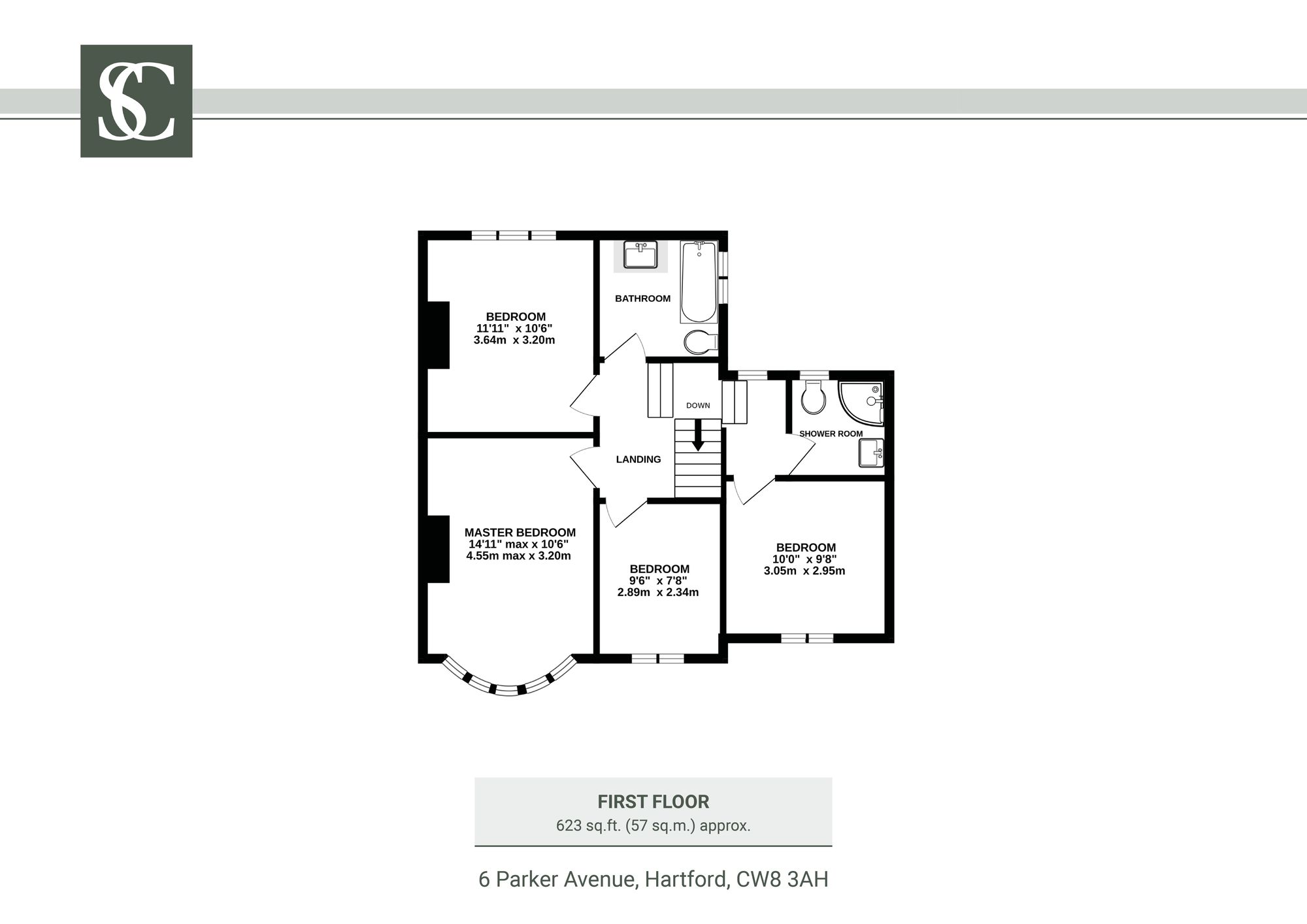Number 6
Parker Avenue, Hartford
Offers Over £400,000
Property Overview
ADDRESS
Number 6, Parker Avenue, Hartford, CW8 3AH
BEDROOMS
4
BATHROOMS
2
Property Overview
ADDRESS
BEDROOMS
BATHROOMS
Property Details
Property
Details
Desirable village location with fantastic amenities and schools nearby. Effortless commuting options. Turn-key ready for vibrant village living.
6 Parker Avenue, Hartford, CW8 3AH
In the heart of Hartford, discover interior-designer-led, turn-key comfort at the timeless No. 6, Parker Avenue.
Heart of Hartford retreat
Set along a peaceful cul-de-sac in the ever-popular village of Hartford, Number 6 has been reimagined with precision and vision.
With its handsome brickwork, inviting arched portico and curving bow windows, this is a home whose warm welcome can be felt from the outside, with updates made to its lighting, sockets, switches, flooring and plumbing.
Plenty of parking can be found for four or five cars on the smart block-paved driveway, and a half-garage converted for storage. Step beyond the tiled threshold and into the cheerful embrace of the entrance hall.
Contemporary meets classic
Throughout the home, an elegant, interior-designer-led renovation blends Farrow & Ball’s country-contemporary palette with brass fixtures, solid oak cabinetry and soft period flourishes, including traditional radiators, Minton-style tiling and chandeliers.
Herringbone engineered oak parquet flooring flows out underfoot, continuing into the living room on the left. Light streams in through the broad, bow window to the front, while a handsome log-burning stove beneath a thick rustic oak mantel infuses comfort on chilly winter afternoons.
Next door, the pared back elegance continues in the dining room, dressed in soothing shades of Skimming Stone and flooded with light flowing in through the French doors to the rear. Dine in comfort and style at the large table or slip outside and dine al fresco on the paved patio terrace.
Easy living
Across the hallway, the original garage has been cleverly extended and reimagined to create a stylish yet practical utility and boot room. With its warm limestone flooring echoing the modern-country aesthetic, stash away washing machine, coats and boots, in the bespoke cupboard and drawers while a cleverly concealed access hatch beneath one of the floor tiles is ideal for maintenance ease. The adjoining WC adds everyday practicality, while the remaining section of the original garage now serves as secure outdoor storage, ideal for bikes, tools or garden gear.
In the heart of the home, the modern cottage style kitchen is stylishly finished. Painted in Farrow & Ball’s Hague Blue, the Shaker-style cabinetry is warmed by solid wood worktops and given a modern edge with brushed brass handles. The modern flow of the kitchen, with dining area to one side, is balanced by the timelessness of the Belfast sink, metro tiling and limestone floor, whilst for contemporary family living, built-in appliances include an oven, dishwasher and wine storage, with space for a freestanding American-style fridge-freezer.
Sweet dreams
From the entrance hall, ascend the stairs to the first-floor landing, turning right to arrive at a light and bright shower room where colourfully patterned tiles feature underfoot.
Stylish and practical, the shower room provides easy-access refreshment for the neighbouring double bedroom, where soft wool carpet complemented by Farrow and Ball’s Strong White to the walls creates a peaceful, soothing feel.
Returning to the stairs, ahead to the left, the luxurious feel family bathroom awaits. Moroccan style tiling underfoot complements the chic white tiling of the walls, fitted with a high leveltraditional cistern to create added space. The traditional Old London Cabinetry, with its classic design, provides ample storage underneath its marble countertop with encased wash basin.
Soak away the aches in the claw foot bathtub, with showerhead attachment.
Drawing on the Cheshire countryside, warm yet muted shades of Farrow and Ball’s ‘Hay’ adorn the walls of the second bedroom, a spacious double with views out over the garden.
Meanwhile, overlooking the front, Victorian vibes emanate from the third of the bedrooms, dressed in deep, grey-green hues of ‘Card Room Green’ for a calming, soporific ambience.
Next door, bedroom four completes the quartet of double bedrooms, currently serving as a tranquil home office.
Escape to the garden
Conveniently accessed off both the kitchen and the dining room and with external access around the side of the home, the garden awaits. Stretch out on the large patio perfect for al fresco dining, whilst beyond, low maintenance lawn stretches out to the securely fenced boundary. Peaceful, private and perfect for both family life and entertaining.
Out and about
With leafy footpaths, friendly cafés and a fantastic sense of community, Hartford offers the best of village life with all the convenience of a well-connected town.
Just a short stroll from No. 6, Parker Avenue, a path leads directly to the local park, perfect for pram walks and dog walks alike.
With lots of options for dining out, grab a coffee and cake at Press, or sample modern dining at The Hart of Hartford. Nearby Northwich adds even more variety, from boutique eateries and bistros to riverside pubs, with the added convenience of supermarkets for the weekly shop.
Shopping is convenient, with independent shops and essentials close to hand, plus larger retail options a short drive away.
A firm favourite with families, Hartford is renowned for its educational offerings, including the highly respected independent Grange School, Hartford Church of England High School, and a number of sought-after local primary schools.
Commuting is effortless, with Hartford and Greenbank stations both nearby, offering rail connections to Chester, Liverpool and Manchester. And for those travelling by car, the A556 and M56 are within easy reach, making it a practical choice for busy families and professionals alike.
A vibrant village with a warm heart, Hartford continues to be one of Cheshire’s most sought-after spots to settle, grow, and thrive, and No. 6, Parker Avenue, with its turn-key ready, timeless design, is the perfect place in which to enjoy all it has to offer.
Disclaimer
The information Storeys of Cheshire has provided is for general informational purposes only and does not form part of any offer or contract. The agent has not tested any equipment or services and cannot verify their working order or suitability. Buyers should consult their solicitor or surveyor for verification. Photographs shown are for illustration purposes only and may not reflect the items included in the property sale. Please note that lifestyle descriptions are provided as a general indication. Regarding planning and building consents, buyers should conduct their own enquiries with the relevant authorities. All measurements are approximate. Properties are offered subject to contract, and neither Storeys of Cheshire nor its employees or associated partners have the authority to provide any representations or warranties.
Property Details
Desirable village location with fantastic amenities and schools nearby. Effortless commuting options. Turn-key ready for vibrant village living.
6 Parker Avenue, Hartford, CW8 3AH
In the heart of Hartford, discover interior-designer-led, turn-key comfort at the timeless No. 6, Parker Avenue.
Heart of Hartford retreat
Set along a peaceful cul-de-sac in the ever-popular village of Hartford, Number 6 has been reimagined with precision and vision.
With its handsome brickwork, inviting arched portico and curving bow windows, this is a home whose warm welcome can be felt from the outside, with updates made to its lighting, sockets, switches, flooring and plumbing.
Plenty of parking can be found for four or five cars on the smart block-paved driveway, and a half-garage converted for storage. Step beyond the tiled threshold and into the cheerful embrace of the entrance hall.
Contemporary meets classic
Throughout the home, an elegant, interior-designer-led renovation blends Farrow & Ball’s country-contemporary palette with brass fixtures, solid oak cabinetry and soft period flourishes, including traditional radiators, Minton-style tiling and chandeliers.
Herringbone engineered oak parquet flooring flows out underfoot, continuing into the living room on the left. Light streams in through the broad, bow window to the front, while a handsome log-burning stove beneath a thick rustic oak mantel infuses comfort on chilly winter afternoons.
Next door, the pared back elegance continues in the dining room, dressed in soothing shades of Skimming Stone and flooded with light flowing in through the French doors to the rear. Dine in comfort and style at the large table or slip outside and dine al fresco on the paved patio terrace.
Easy living
Across the hallway, the original garage has been cleverly extended and reimagined to create a stylish yet practical utility and boot room. With its warm limestone flooring echoing the modern-country aesthetic, stash away washing machine, coats and boots, in the bespoke cupboard and drawers while a cleverly concealed access hatch beneath one of the floor tiles is ideal for maintenance ease. The adjoining WC adds everyday practicality, while the remaining section of the original garage now serves as secure outdoor storage, ideal for bikes, tools or garden gear.
In the heart of the home, the modern cottage style kitchen is stylishly finished. Painted in Farrow & Ball’s Hague Blue, the Shaker-style cabinetry is warmed by solid wood worktops and given a modern edge with brushed brass handles. The modern flow of the kitchen, with dining area to one side, is balanced by the timelessness of the Belfast sink, metro tiling and limestone floor, whilst for contemporary family living, built-in appliances include an oven, dishwasher and wine storage, with space for a freestanding American-style fridge-freezer.
Sweet dreams
From the entrance hall, ascend the stairs to the first-floor landing, turning right to arrive at a light and bright shower room where colourfully patterned tiles feature underfoot.
Stylish and practical, the shower room provides easy-access refreshment for the neighbouring double bedroom, where soft wool carpet complemented by Farrow and Ball’s Strong White to the walls creates a peaceful, soothing feel.
Returning to the stairs, ahead to the left, the luxurious feel family bathroom awaits. Moroccan style tiling underfoot complements the chic white tiling of the walls, fitted with a high leveltraditional cistern to create added space. The traditional Old London Cabinetry, with its classic design, provides ample storage underneath its marble countertop with encased wash basin.
Soak away the aches in the claw foot bathtub, with showerhead attachment.
Drawing on the Cheshire countryside, warm yet muted shades of Farrow and Ball’s ‘Hay’ adorn the walls of the second bedroom, a spacious double with views out over the garden.
Meanwhile, overlooking the front, Victorian vibes emanate from the third of the bedrooms, dressed in deep, grey-green hues of ‘Card Room Green’ for a calming, soporific ambience.
Next door, bedroom four completes the quartet of double bedrooms, currently serving as a tranquil home office.
Escape to the garden
Conveniently accessed off both the kitchen and the dining room and with external access around the side of the home, the garden awaits. Stretch out on the large patio perfect for al fresco dining, whilst beyond, low maintenance lawn stretches out to the securely fenced boundary. Peaceful, private and perfect for both family life and entertaining.
Out and about
With leafy footpaths, friendly cafés and a fantastic sense of community, Hartford offers the best of village life with all the convenience of a well-connected town.
Just a short stroll from No. 6, Parker Avenue, a path leads directly to the local park, perfect for pram walks and dog walks alike.
With lots of options for dining out, grab a coffee and cake at Press, or sample modern dining at The Hart of Hartford. Nearby Northwich adds even more variety, from boutique eateries and bistros to riverside pubs, with the added convenience of supermarkets for the weekly shop.
Shopping is convenient, with independent shops and essentials close to hand, plus larger retail options a short drive away.
A firm favourite with families, Hartford is renowned for its educational offerings, including the highly respected independent Grange School, Hartford Church of England High School, and a number of sought-after local primary schools.
Commuting is effortless, with Hartford and Greenbank stations both nearby, offering rail connections to Chester, Liverpool and Manchester. And for those travelling by car, the A556 and M56 are within easy reach, making it a practical choice for busy families and professionals alike.
A vibrant village with a warm heart, Hartford continues to be one of Cheshire’s most sought-after spots to settle, grow, and thrive, and No. 6, Parker Avenue, with its turn-key ready, timeless design, is the perfect place in which to enjoy all it has to offer.
Disclaimer
The information Storeys of Cheshire has provided is for general informational purposes only and does not form part of any offer or contract. The agent has not tested any equipment or services and cannot verify their working order or suitability. Buyers should consult their solicitor or surveyor for verification. Photographs shown are for illustration purposes only and may not reflect the items included in the property sale. Please note that lifestyle descriptions are provided as a general indication. Regarding planning and building consents, buyers should conduct their own enquiries with the relevant authorities. All measurements are approximate. Properties are offered subject to contract, and neither Storeys of Cheshire nor its employees or associated partners have the authority to provide any representations or warranties.
Request A Viewing At
Number 6
Please read the Storeys Of Cheshire Privacy Policy.
This site is protected by reCAPTCHA and the Google Privacy Policy and Terms of Service apply.
