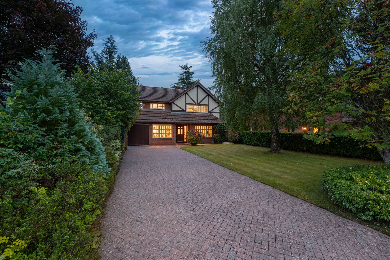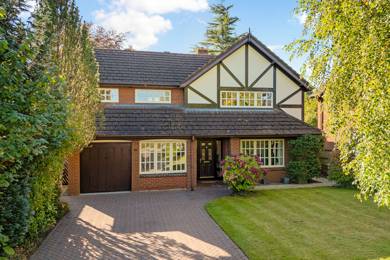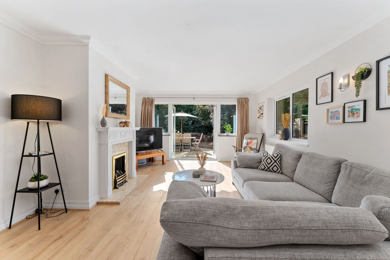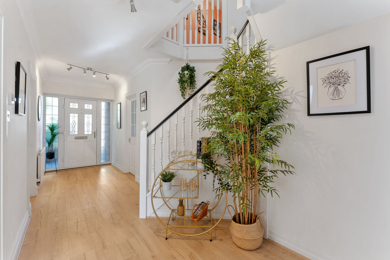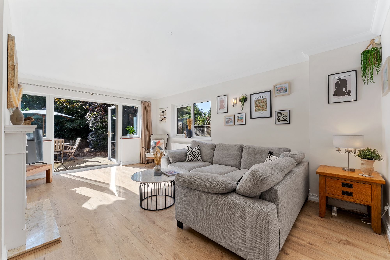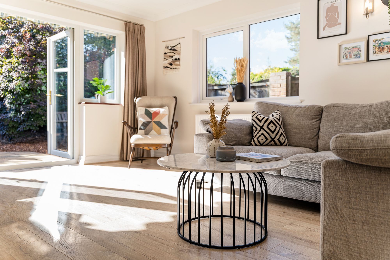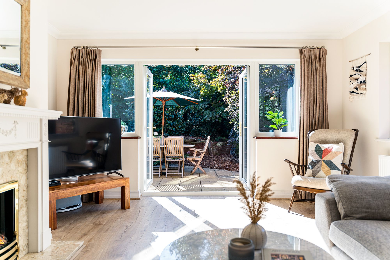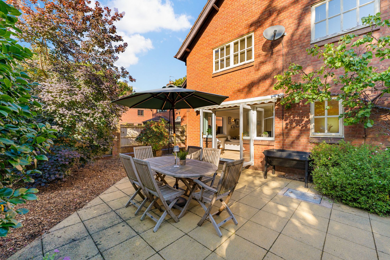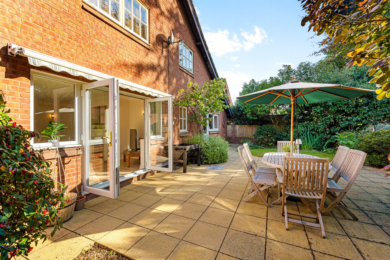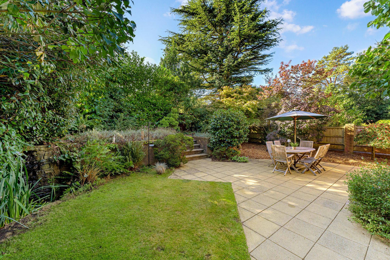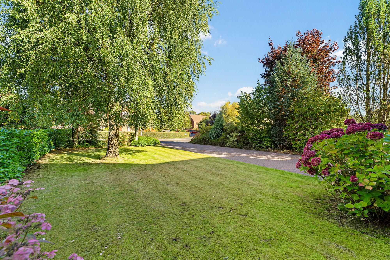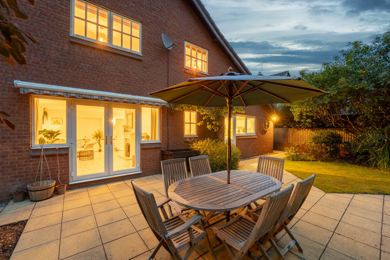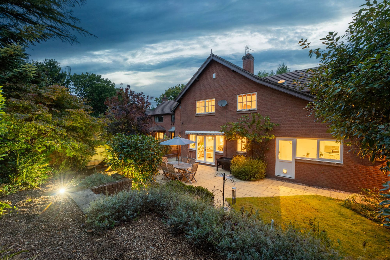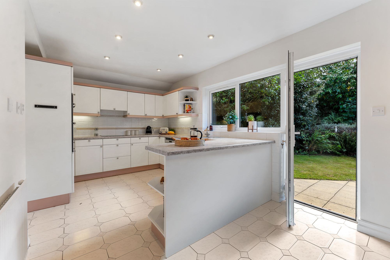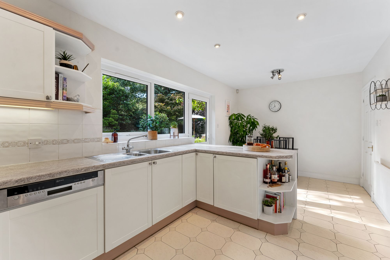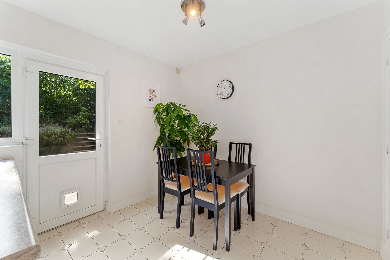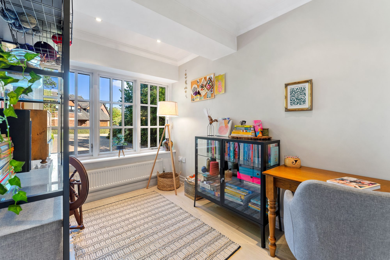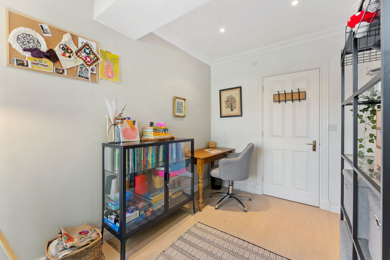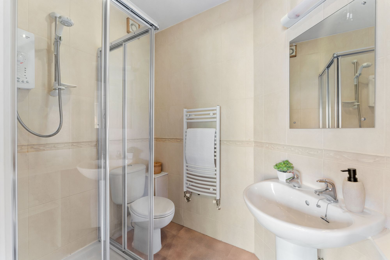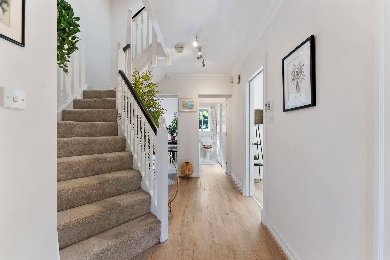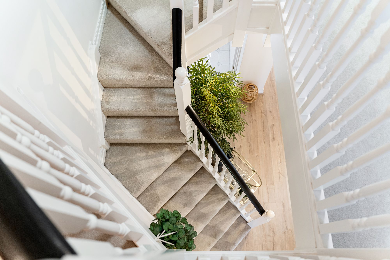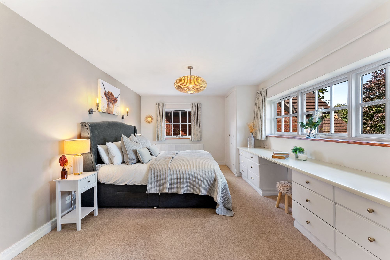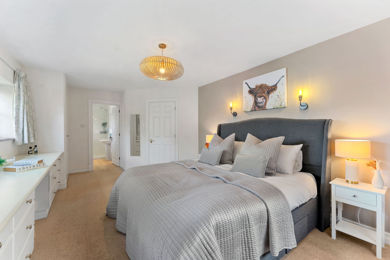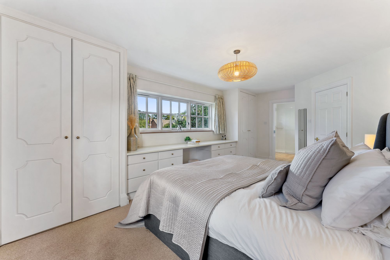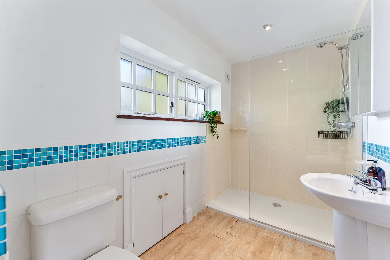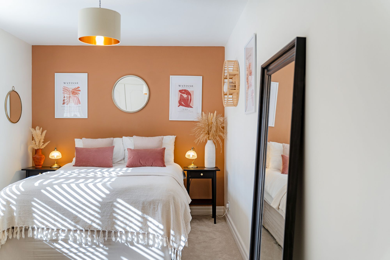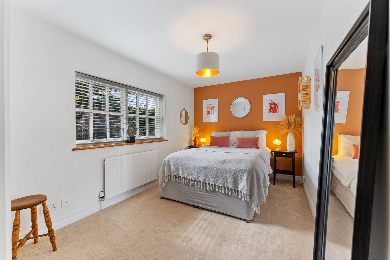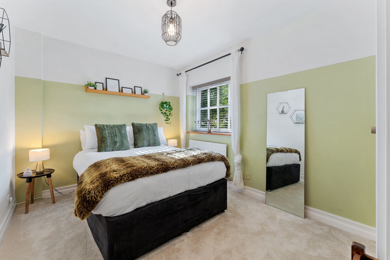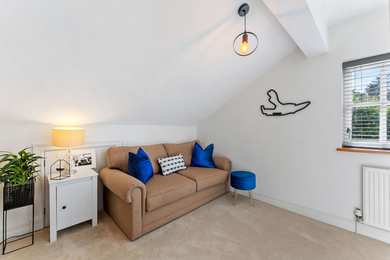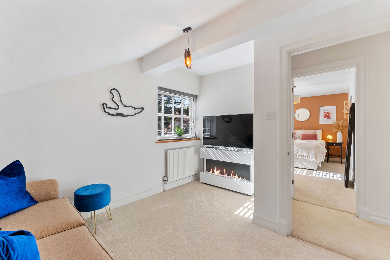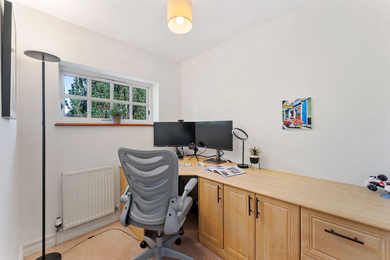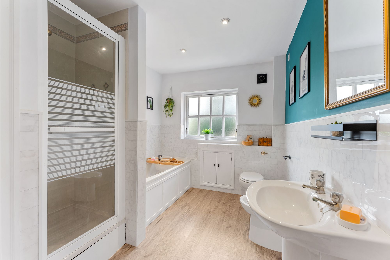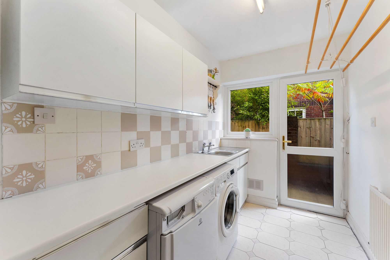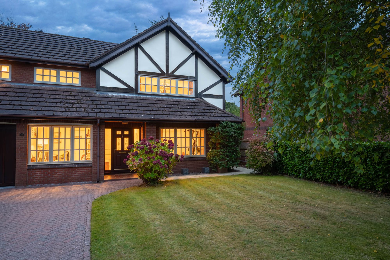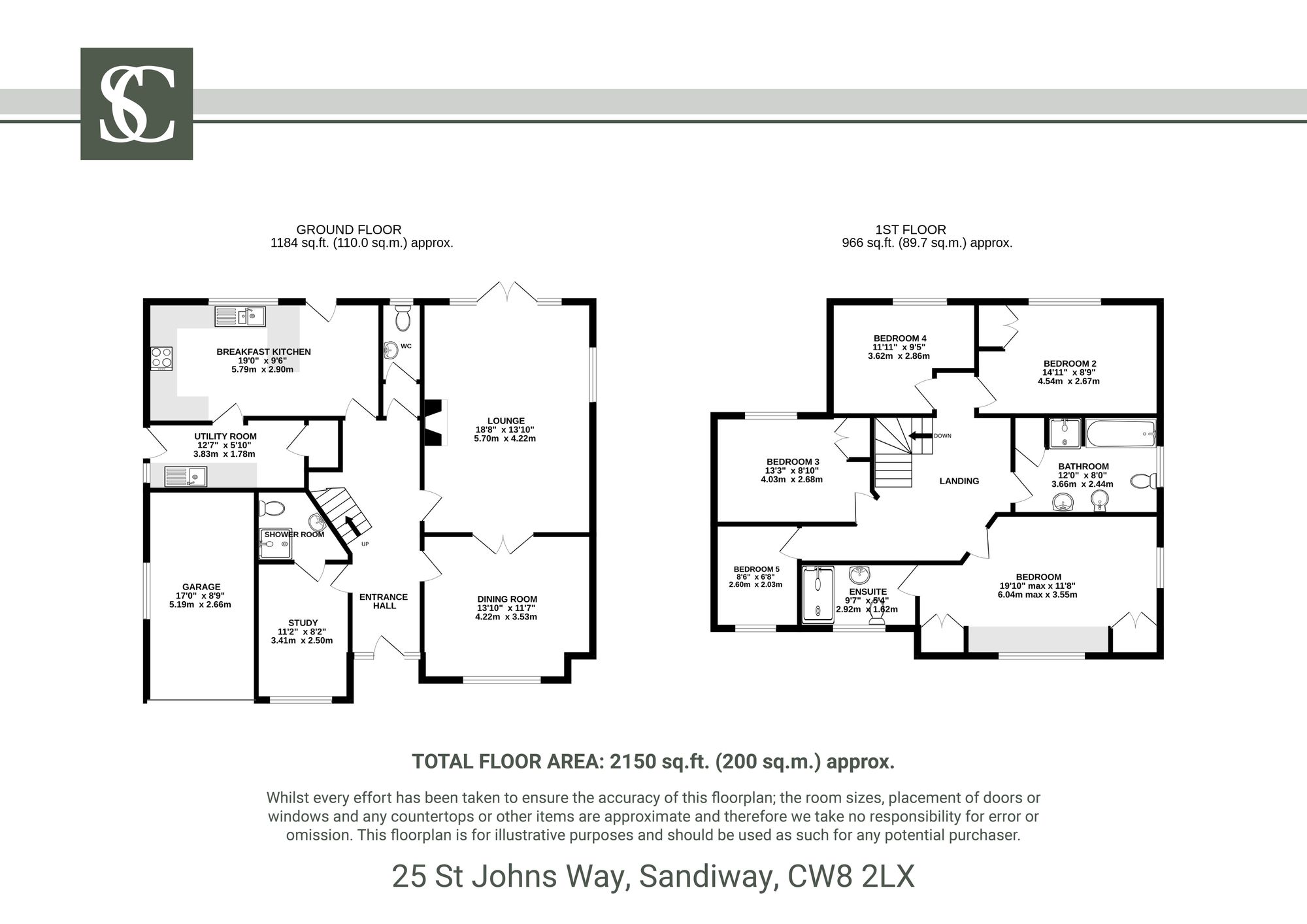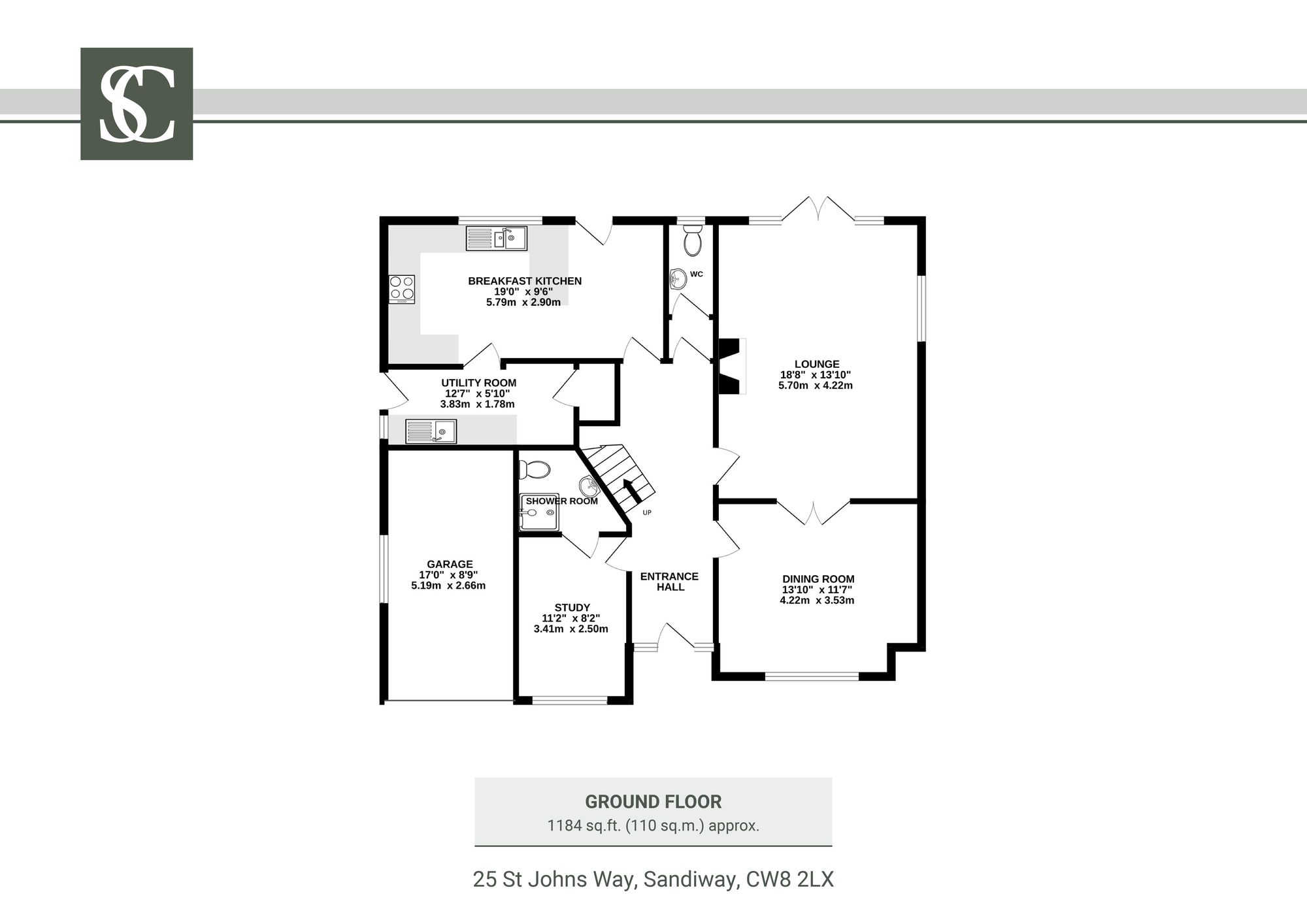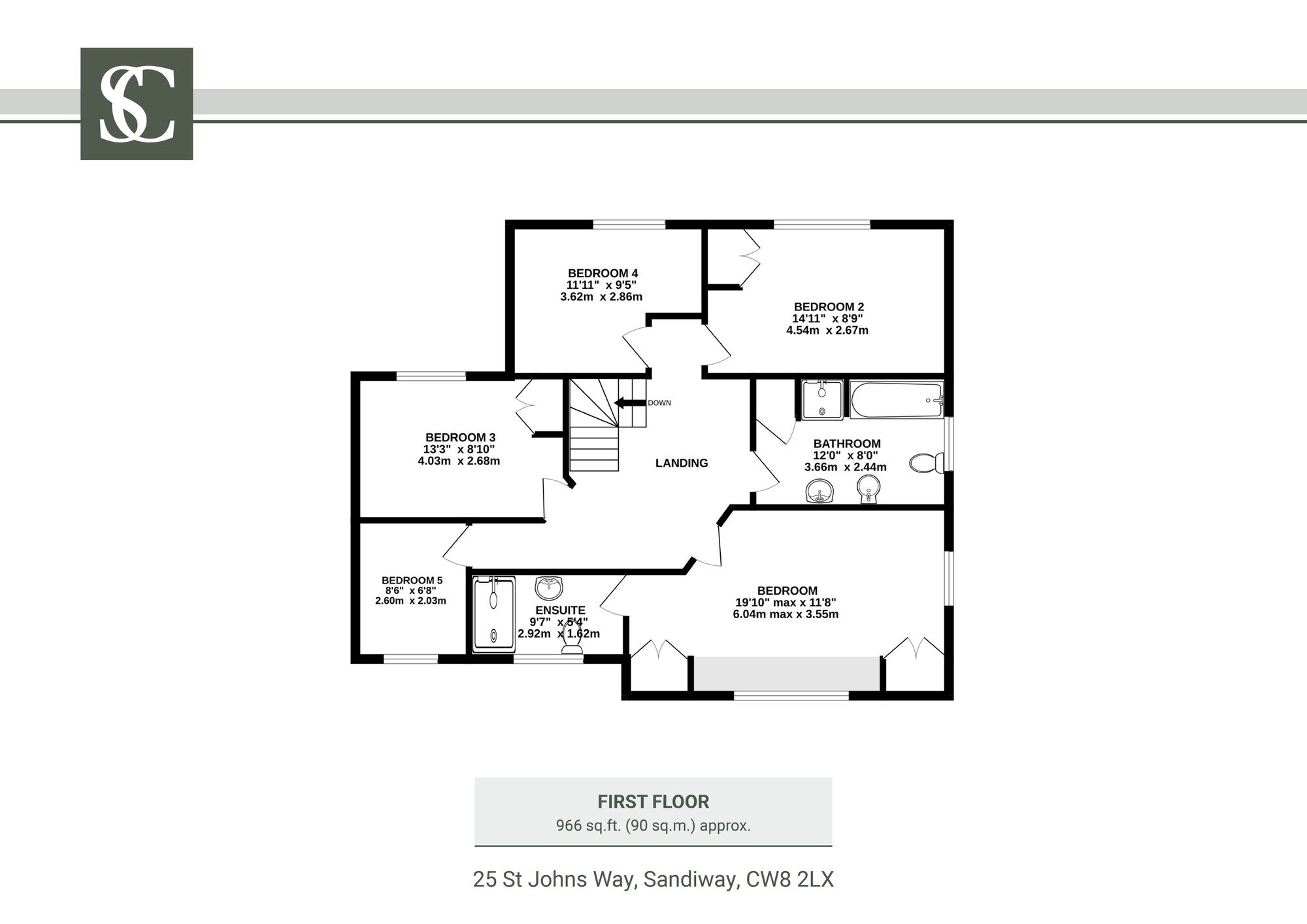Number 25
St. Johns Way, Sandiway
Offers Over £600,000
Property Overview
ADDRESS
Number 25, St. Johns Way, Sandiway, CW8 2LX
BEDROOMS
5
BATHROOMS
2
Property Overview
ADDRESS
BEDROOMS
BATHROOMS
Property Details
Property
Details
25 St John’s Way, Sandiway, CW8 2LX
A flexible five-bedroom family home in the heart one of Cheshire’s most peaceful villages, No. 25 St John’s Way combines space and versatility with a setting close to local shops, woodland walks and two primary schools just a short stroll away.
Peace and prestige
Drawn back from the quiet cul-de-sac along a handsome block paved driveway, behind a long stretch of lawn and fronted by a striking black-and-white gable, No. 25 St John’s Way is every inch the classic Cheshire family home.
With ample parking alongside a single garage, the frontage is softened by foliage that ensures privacy from the occasional passer-by, with a spectacular silver birch and a maturing hydrangea offering a show of colour through the seasons.
Seek shelter beneath the covered portico, where glass-panels to either side of the front door invite light through into the entrance hall.
Engineered wood flooring flows out underfoot, its light tone amplified by the white walls, creating a modern, minimal feel upon arrival home.
Space for all
To the left, double doors open to the arts and crafts room, a carpeted light-filled room with front-facing windows overlooking the garden. Designed with flexibility in mind, this room works just as well as a snug or playroom, with vast potential for multi-generational living; easily adapted as a ground-floor bedroom, with a shower room opening directly from it.
Opposite the front door, another bright room is currently arranged as a gym, with windows to the front and side filling the space with natural light and providing leafy views out over the garden. Carpeted underfoot and linked to the main lounge at the rear by double doors, this gym lends itself just as easily to use as a television lounge, formal dining room or playroom, the perfect place to keep toys and games neatly contained at the end of the day.
Entertain and unwind
Wonderful when entertaining, fling open the double doors and connect this room to the lounge beyond, where a broad side window and French doors onto the patio flood the room with light. Meanwhile, an in-built gas fire and working chimney offer the option of a log burner for winter evenings. A large, light-filled family room, enjoyable throughout the seasons, open the doors for indoor-outdoor living in summer, or draw back the curtains to enjoy the garden after dark, the depth of the landscaped plot illuminated at night.
Close by, the cloakroom with wash basin and WC can be found ahead from the entrance hall and to the right, a modern-day necessity for families and guests alike.
Practical places
To the left, the dining kitchen stretches across the rear of the home, bright and homely, modern and fresh with views out over the garden. With plenty of preparation space available on the worktops and storage in abundance, integrated appliances include a Neff double oven, fitted fridge and Zanussi induction hob, making every day cooking effortless. Dine whilst savouring views out over the garden, easily accessible via a handy part-glazed door, opening the dining kitchen up to the garden beyond for al fresco dining and summer barbecues.
From here, children can drift in and out on hot summer afternoons, as the tinkling sound of the water feature provides a soothing soundtrack to family meals.
Practicality can be found in the adjoining utility room, with space for a washing machine, tumble dryer and additional fridge-freezer, plus a sink and understairs storage ensuring the kitchen itself remains clear and uncluttered.
From the entrance hall, ascend the stairs to the first-floor landing, large, light and leading to five individual and spacious bedrooms.
Rest and refresh
Currently used as a cosy den, nestled beneath a gently sloping ceiling, with storage available in the eaves, the first of the bedrooms is ideal for use as a nursery.
Next door, the guest bedroom looks out over the shifting hues of the garden and its mature trees. A bold bronze-orange feature wall adds warmth and character, making this a restful retreat for visitors.
Freshen up in the family bathroom, a bright and spacious room with a bath, separate shower, wash basin, WC and even a bidet. Recently refreshed, it’s perfectly sized for real family life - from easy morning routines to splash-filled bathtimes, with plenty of room for everyone without feeling cramped.
Sweet dreams
Seek sanctuary from the hustle and bustle of home life in the master suite, a haven tucked off the landing. Styled in calm, neutral shades, with plenty of storage in the fitted wardrobes and a built-in dressing table, it’s a space designed for unwinding. Views enhance the sense of retreat and quiet calm with a window to the front framing the silver birch and lawn, while a side window captures the sweep of mature trees beyond. At night, drift off to sleep in peace, the only sounds the hush of the garden. With the convenience of an en suite shower room, rest and refreshment are close at hand.
Opposite, another double bedroom is finished in soft green shades, drawing in the leafy outdoors captured by the window for a bright and calm feel. An ideal size for teenagers to spread out in, with ample space for a desk for homework (or a gaming set-up), there is room for all ages at No. 25, St John’s Way.
At the end of the landing, the final bedroom, currently used as an office, is already set up for hybrid working, with an integrated desk and dual-monitor arrangement creating a dedicated, ergonomic workspace.
Windows frame views over both the garden and trees to the front, lending a sense of calm to the working day. Practicalities are well covered too at No. 25, St John’s Way, with fibre to the premises available, alongside both Openreach and Virgin networks on the street, meaning fast, reliable connections. A Hive system also controls the home’s heating and hot water, keeping work and family life running smoothly.
A boarded loft with drop-down ladder and walkway offers valuable extra storage space from the landing.
Room to grow
No. 25 also offers great scope for future reconfiguration, subject to planning. Previous owners commissioned both a structural survey and interior design renders exploring how the former double garage - now partially converted - could be further opened up, with ideas including removing the ground-floor bathroom to create a modern-day flow between kitchen and lounge, while also adjusting access to the downstairs cloakroom via the utility.
Family life - outdoors
From the lounge and kitchen, doors open to a patio that naturally becomes an extension of family life in the summer months; perfect for picnic lunches, barbecue family get-togethers, paddling pools, or simply relaxing together in the evening sun.
The lawn, edged with mature hedging and trees, offers a safe and private backdrop for children to play, while the water feature and visiting birds enhance the sense of country living that is never far away in Sandiway.
With its balance of patio, lawn and greenery, this peaceful and private garden serves all ages.
Out and about
Step outside and embrace the balance of living at No. 25, St John’s Way. Woodland trails lead straight from the village into Pettypool Woods, the Whitegate Way and the tree-lined paths around Sandiway Quarry, all perfect for walks with family and four-legged friends. A little further, Blakemere offers more expansive trails and links to the wider Cheshire countryside.
Everyday life is well catered for close to home with The Blue Cap pub, a local landmark on Chester Road, just a short stroll away for hearty food and an easy evening out, while DeFINE Food & Wine is even nearer, a popular wine merchant, deli and café that’s become a firm local favourite.
Between Sandiway and Cuddington, village shops include a greengrocer, bakery, butcher and hairdresser, with The Hollies Farm Shop only a few minutes’ drive away for local produce and a vibrant café. Families are so well placed, with both Sandiway Primary and Cuddington Primary within walking distance.
Connections are straightforward for commuters: Cuddington Station is within walking distance, linking directly to Manchester and Chester, while Hartford Station is just a short drive, with fast onward services to Crewe and London.
Peaceful, spacious, secluded, 25 St John’s Way is the ultimate family-friendly village home with room to grow, leafy views from every window and a welcoming neighbourhood on the doorstep.
Disclaimer
The information Storeys of Cheshire has provided is for general informational purposes only and does not form part of any offer or contract. The agent has not tested any equipment or services and cannot verify their working order or suitability. Buyers should consult their solicitor or surveyor for verification. Photographs shown are for illustration purposes only and may not reflect the items included in the property sale. Please note that lifestyle descriptions are provided as a general indication. Regarding planning and building consents, buyers should conduct their own enquiries with the relevant authorities. All measurements are approximate. Properties are offered subject to contract, and neither Storeys of Cheshire nor its employees or associated partners have the authority to provide any representations or warranties.
Property Details
25 St John’s Way, Sandiway, CW8 2LX
A flexible five-bedroom family home in the heart one of Cheshire’s most peaceful villages, No. 25 St John’s Way combines space and versatility with a setting close to local shops, woodland walks and two primary schools just a short stroll away.
Peace and prestige
Drawn back from the quiet cul-de-sac along a handsome block paved driveway, behind a long stretch of lawn and fronted by a striking black-and-white gable, No. 25 St John’s Way is every inch the classic Cheshire family home.
With ample parking alongside a single garage, the frontage is softened by foliage that ensures privacy from the occasional passer-by, with a spectacular silver birch and a maturing hydrangea offering a show of colour through the seasons.
Seek shelter beneath the covered portico, where glass-panels to either side of the front door invite light through into the entrance hall.
Engineered wood flooring flows out underfoot, its light tone amplified by the white walls, creating a modern, minimal feel upon arrival home.
Space for all
To the left, double doors open to the arts and crafts room, a carpeted light-filled room with front-facing windows overlooking the garden. Designed with flexibility in mind, this room works just as well as a snug or playroom, with vast potential for multi-generational living; easily adapted as a ground-floor bedroom, with a shower room opening directly from it.
Opposite the front door, another bright room is currently arranged as a gym, with windows to the front and side filling the space with natural light and providing leafy views out over the garden. Carpeted underfoot and linked to the main lounge at the rear by double doors, this gym lends itself just as easily to use as a television lounge, formal dining room or playroom, the perfect place to keep toys and games neatly contained at the end of the day.
Entertain and unwind
Wonderful when entertaining, fling open the double doors and connect this room to the lounge beyond, where a broad side window and French doors onto the patio flood the room with light. Meanwhile, an in-built gas fire and working chimney offer the option of a log burner for winter evenings. A large, light-filled family room, enjoyable throughout the seasons, open the doors for indoor-outdoor living in summer, or draw back the curtains to enjoy the garden after dark, the depth of the landscaped plot illuminated at night.
Close by, the cloakroom with wash basin and WC can be found ahead from the entrance hall and to the right, a modern-day necessity for families and guests alike.
Practical places
To the left, the dining kitchen stretches across the rear of the home, bright and homely, modern and fresh with views out over the garden. With plenty of preparation space available on the worktops and storage in abundance, integrated appliances include a Neff double oven, fitted fridge and Zanussi induction hob, making every day cooking effortless. Dine whilst savouring views out over the garden, easily accessible via a handy part-glazed door, opening the dining kitchen up to the garden beyond for al fresco dining and summer barbecues.
From here, children can drift in and out on hot summer afternoons, as the tinkling sound of the water feature provides a soothing soundtrack to family meals.
Practicality can be found in the adjoining utility room, with space for a washing machine, tumble dryer and additional fridge-freezer, plus a sink and understairs storage ensuring the kitchen itself remains clear and uncluttered.
From the entrance hall, ascend the stairs to the first-floor landing, large, light and leading to five individual and spacious bedrooms.
Rest and refresh
Currently used as a cosy den, nestled beneath a gently sloping ceiling, with storage available in the eaves, the first of the bedrooms is ideal for use as a nursery.
Next door, the guest bedroom looks out over the shifting hues of the garden and its mature trees. A bold bronze-orange feature wall adds warmth and character, making this a restful retreat for visitors.
Freshen up in the family bathroom, a bright and spacious room with a bath, separate shower, wash basin, WC and even a bidet. Recently refreshed, it’s perfectly sized for real family life - from easy morning routines to splash-filled bathtimes, with plenty of room for everyone without feeling cramped.
Sweet dreams
Seek sanctuary from the hustle and bustle of home life in the master suite, a haven tucked off the landing. Styled in calm, neutral shades, with plenty of storage in the fitted wardrobes and a built-in dressing table, it’s a space designed for unwinding. Views enhance the sense of retreat and quiet calm with a window to the front framing the silver birch and lawn, while a side window captures the sweep of mature trees beyond. At night, drift off to sleep in peace, the only sounds the hush of the garden. With the convenience of an en suite shower room, rest and refreshment are close at hand.
Opposite, another double bedroom is finished in soft green shades, drawing in the leafy outdoors captured by the window for a bright and calm feel. An ideal size for teenagers to spread out in, with ample space for a desk for homework (or a gaming set-up), there is room for all ages at No. 25, St John’s Way.
At the end of the landing, the final bedroom, currently used as an office, is already set up for hybrid working, with an integrated desk and dual-monitor arrangement creating a dedicated, ergonomic workspace.
Windows frame views over both the garden and trees to the front, lending a sense of calm to the working day. Practicalities are well covered too at No. 25, St John’s Way, with fibre to the premises available, alongside both Openreach and Virgin networks on the street, meaning fast, reliable connections. A Hive system also controls the home’s heating and hot water, keeping work and family life running smoothly.
A boarded loft with drop-down ladder and walkway offers valuable extra storage space from the landing.
Room to grow
No. 25 also offers great scope for future reconfiguration, subject to planning. Previous owners commissioned both a structural survey and interior design renders exploring how the former double garage - now partially converted - could be further opened up, with ideas including removing the ground-floor bathroom to create a modern-day flow between kitchen and lounge, while also adjusting access to the downstairs cloakroom via the utility.
Family life - outdoors
From the lounge and kitchen, doors open to a patio that naturally becomes an extension of family life in the summer months; perfect for picnic lunches, barbecue family get-togethers, paddling pools, or simply relaxing together in the evening sun.
The lawn, edged with mature hedging and trees, offers a safe and private backdrop for children to play, while the water feature and visiting birds enhance the sense of country living that is never far away in Sandiway.
With its balance of patio, lawn and greenery, this peaceful and private garden serves all ages.
Out and about
Step outside and embrace the balance of living at No. 25, St John’s Way. Woodland trails lead straight from the village into Pettypool Woods, the Whitegate Way and the tree-lined paths around Sandiway Quarry, all perfect for walks with family and four-legged friends. A little further, Blakemere offers more expansive trails and links to the wider Cheshire countryside.
Everyday life is well catered for close to home with The Blue Cap pub, a local landmark on Chester Road, just a short stroll away for hearty food and an easy evening out, while DeFINE Food & Wine is even nearer, a popular wine merchant, deli and café that’s become a firm local favourite.
Between Sandiway and Cuddington, village shops include a greengrocer, bakery, butcher and hairdresser, with The Hollies Farm Shop only a few minutes’ drive away for local produce and a vibrant café. Families are so well placed, with both Sandiway Primary and Cuddington Primary within walking distance.
Connections are straightforward for commuters: Cuddington Station is within walking distance, linking directly to Manchester and Chester, while Hartford Station is just a short drive, with fast onward services to Crewe and London.
Peaceful, spacious, secluded, 25 St John’s Way is the ultimate family-friendly village home with room to grow, leafy views from every window and a welcoming neighbourhood on the doorstep.
Disclaimer
The information Storeys of Cheshire has provided is for general informational purposes only and does not form part of any offer or contract. The agent has not tested any equipment or services and cannot verify their working order or suitability. Buyers should consult their solicitor or surveyor for verification. Photographs shown are for illustration purposes only and may not reflect the items included in the property sale. Please note that lifestyle descriptions are provided as a general indication. Regarding planning and building consents, buyers should conduct their own enquiries with the relevant authorities. All measurements are approximate. Properties are offered subject to contract, and neither Storeys of Cheshire nor its employees or associated partners have the authority to provide any representations or warranties.
Request A Viewing At
Number 25
Please read the Storeys Of Cheshire Privacy Policy.
This site is protected by reCAPTCHA and the Google Privacy Policy and Terms of Service apply.
