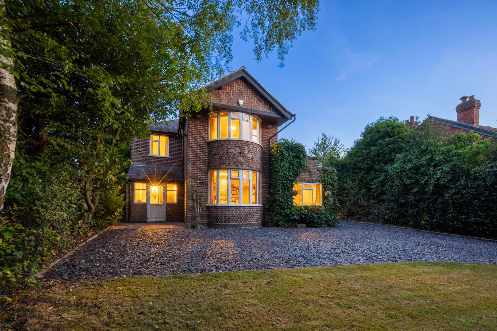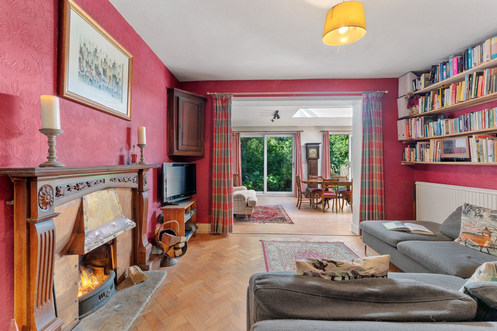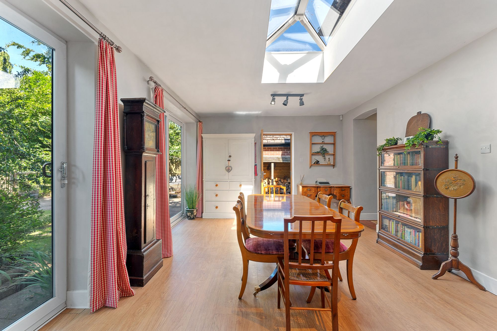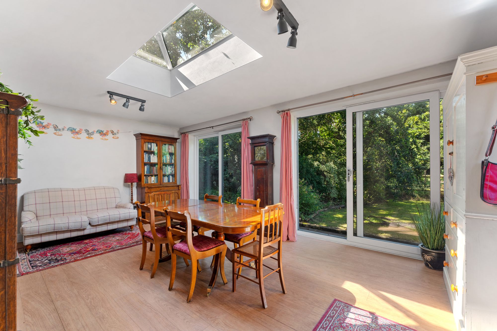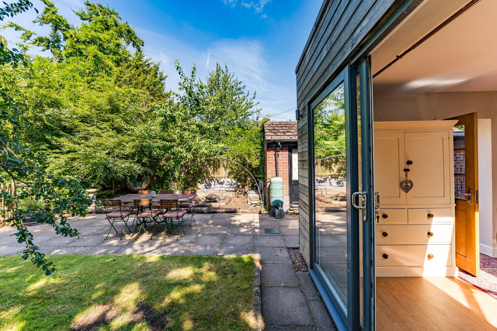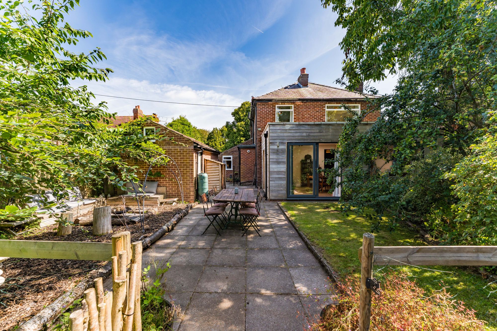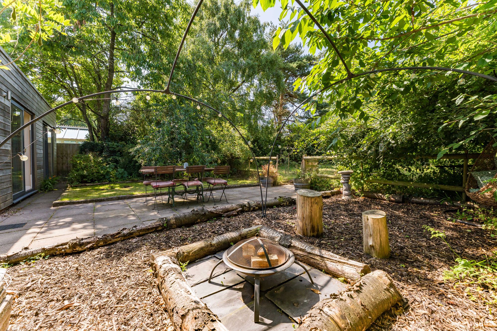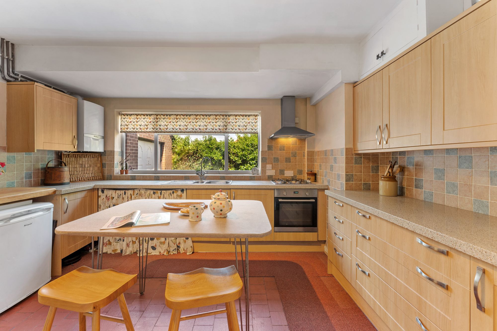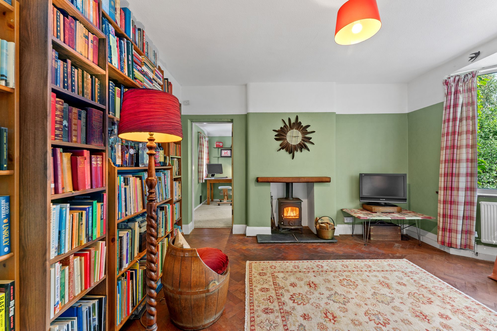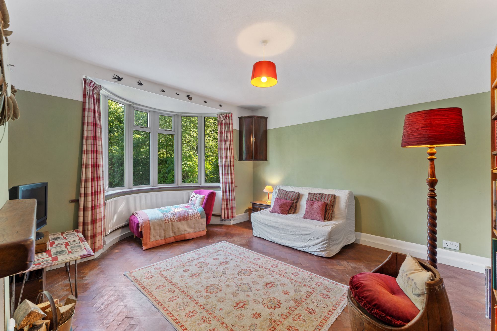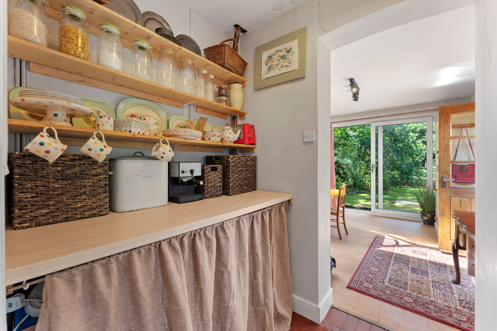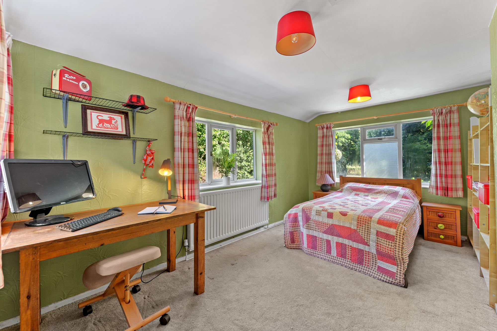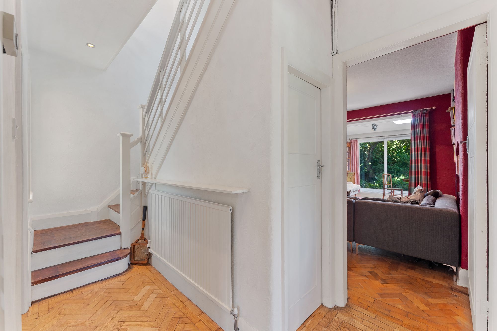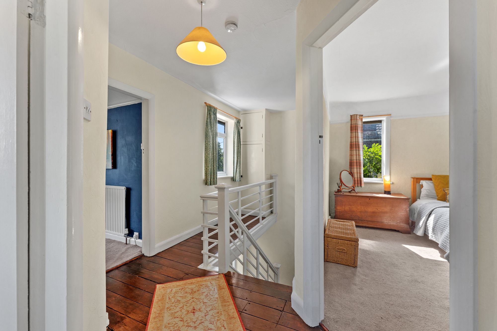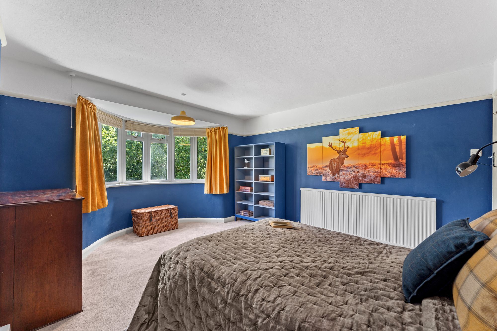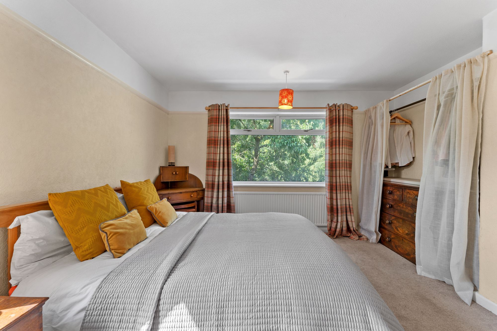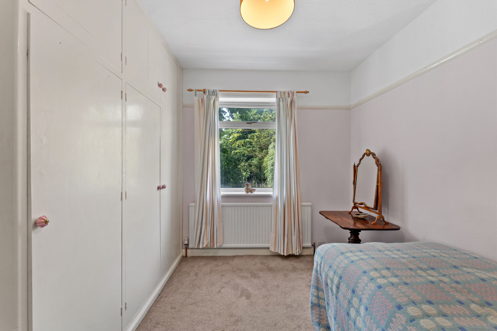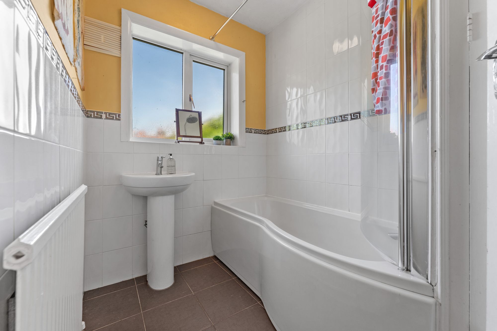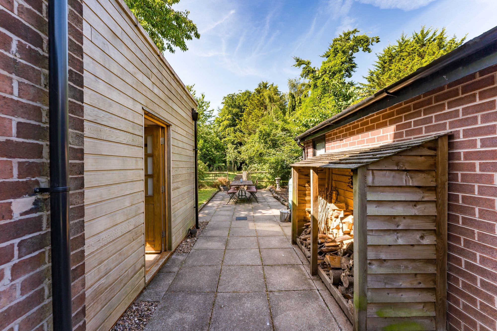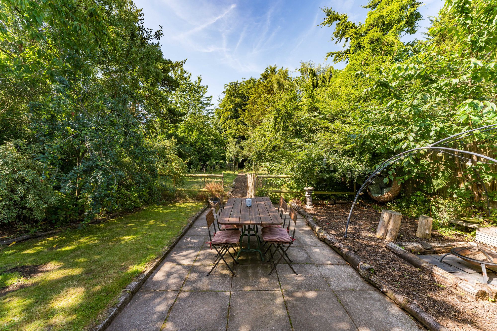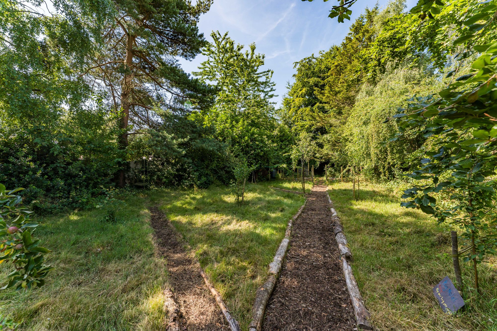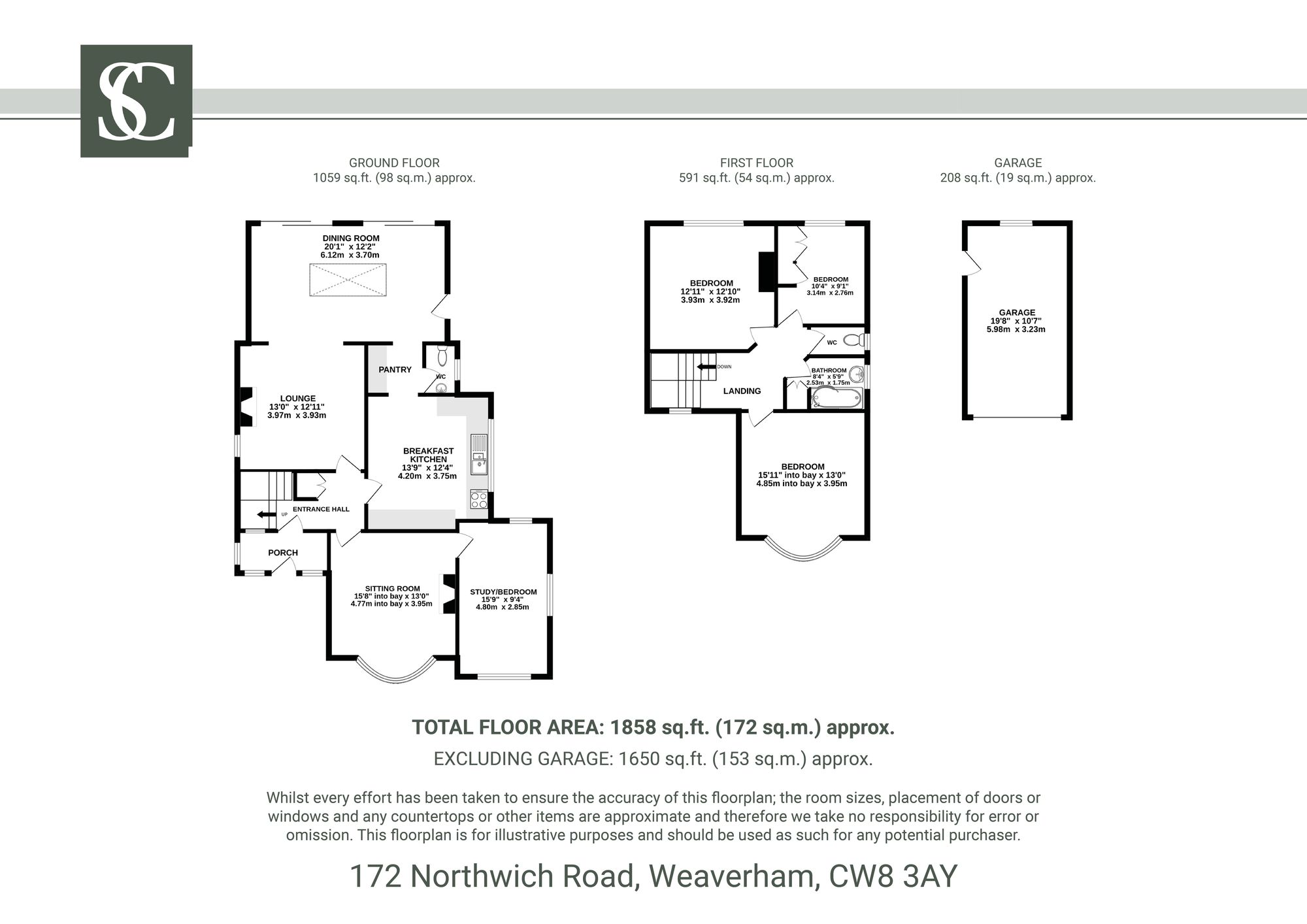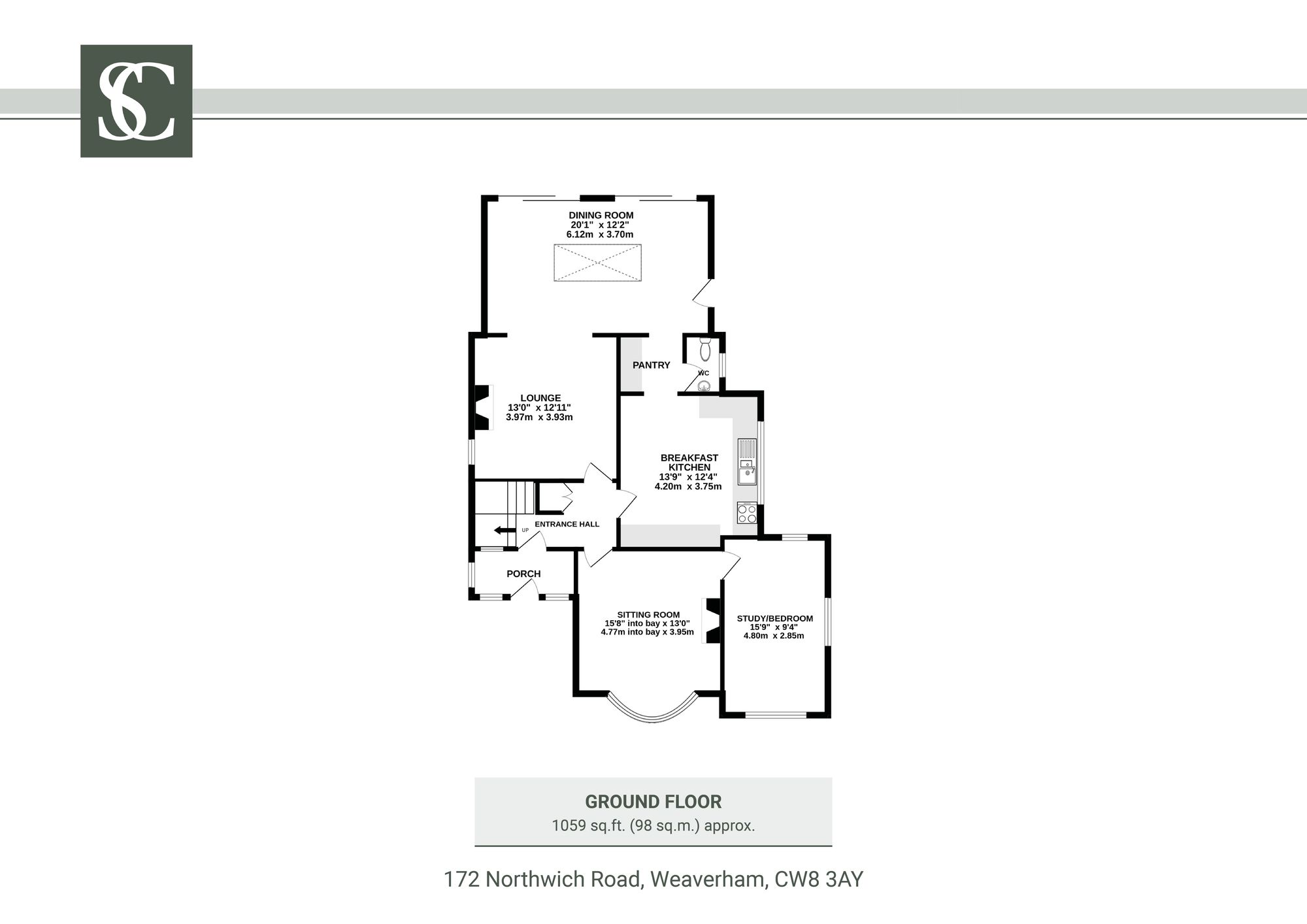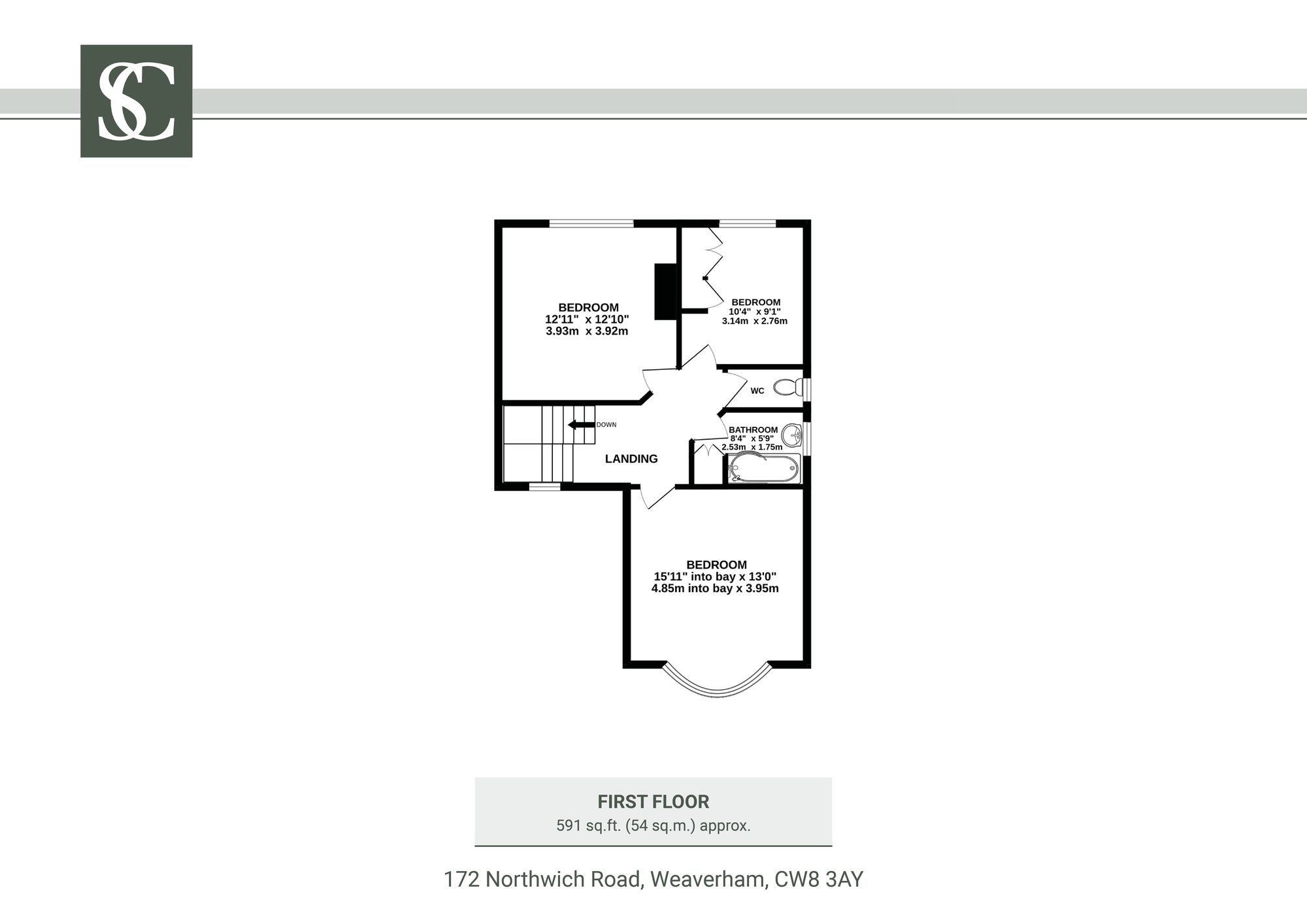Number 172
Northwich Road, Weaverham
Offers Over £400,000
Property Overview
ADDRESS
Number 172, Northwich Road, Weaverham, CW8 3AY
BEDROOMS
4
BATHROOMS
1
Property Overview
ADDRESS
BEDROOMS
BATHROOMS
Property Details
Property
Details
Extended with a large plot, conveniently placed for local schools and the amenities of Weaverham and Hartford
Arlanza, 172 Northwich Road, Weaverham, CW8 3AY
A 1930s original, Arlanza proudly stands in gentle resistance to the tide of greyscale renovations, retaining its heart, history and heritage…just a short walk from Hartford’s prestigious schools.
Home with heritage
Bay-fronted and with a dignified beauty, Arlanza sits back from Northwich Road. Named for the RMS Arlanza, with teak from the ocean liner forming its original front door, within which an inscription can be seen, this home has evolved since its birth in 1938, serving as a vicarage for the nearby methodist church before transitioning back into a family home.
With plenty of parking available on the slate chipping driveway, make your way indoors, where a spacious, quarry tiled porch offers plenty of space for boots, waterproofs and bicycles, before emerging into the entrance hallway.
Underfoot, original parquet flooring has been uncovered, sanded and sealed by the current owners, flowing through into the lounge on the right, which retains a darker stain, rich and toffee like beneath light streaming in through the broad bow window to the front.
Welcoming spaces
A spacious yet soothing room, perfect for quiet nights in or relaxed family time, a log burner crackles merrily on winter evenings casting subtle glow on the soft sage-toned walls, so in keeping with both the period of the home and the verdant surrounds.
Beyond the lounge, a bright and versatile room, flooded in light from windows to three sides offers plenty of flexibility. Once the vicar’s private study with its own entrance, and currently used as a bedroom, this room feels serene and self-contained and could work brilliantly as a snug, home office, playroom or even as part of a multigenerational layout, especially if combined with the lounge and a potential, future downstairs bathroom. There’s also scope, subject to planning, to extend above, helping balance the proportions between upstairs and down.
Wine and dine
From the entrance hall, step into the kitchen, a warm, practical space with original tiled flooring underfoot. With light streaming in from windows overlooking the garden, and storage in abundance, there is real potential here to open up into the living room beyond, creating a modern open-plan family-dining experience.
Off the kitchen, a handy walk-through pantry doubles as a utility room, with plumbing for a dishwasher, washing machine and tumble dryer. There is also a handy cloakroom with wash basin and WC tucked off the kitchen.
Light-filled living
A home in harmony with its countryside setting, beyond the kitchen emerge into a spacious garden room extension, warmed by underfloor heating. Large enough for a full-size ping pong table, this light-filled and versatile space lends itself to games, hobbies, dining, relaxation or family gatherings. With wide views of the garden and direct access outdoors, it’s an airy, uplifting room, wonderfully in tune with the outdoors.
Relax and unwind
Accessed from both the entrance hall and the orangery, the living room is a welcoming family space, dressed in shades of crimson for a feel that is both formal and festive. Warmth emanates from the open fire, with leafy views to the side and herringbone parquet flooring underfoot.
Soak and sleep
Upstairs from the entrance hall, the large landing with its original plank flooring leads right into a bountiful bow-fronted bedroom. Dressed in shades of ocean blue, somehow resonating Arlanza’s name-story, this spacious bedroom, is a peaceful, relaxing room.
Turning right from this bedroom, continue along the landing to arrive at the family bathroom, where a P-shaped bath accompanies a wash basin and WC. Next door, a separate WC can be found.
Dressed in peaceful, neutral shades, the third bedroom lies to the rear, with leafy views out over the garden and soft carpet underfoot, ideal for use as a nursery.
Seek sanctuary in the main bedroom, where light streams in through windows to two sides, and views reach out over the leafy boundary in the distance.
Rewilded at heart
Outside, the garden flows out into the distance, providing the perfect outdoor oasis in which to ground and regroup.
Gated to the sides, and safe and secure for children and pets, there is something for everyone in the garden of Arlanza. At the rear, a paved patio beside the house is ideal for al fresco dining, while illuminated by festoon lights, to the side, a log-edged firepit creates a relaxed, sociable space for evenings outdoors.
Neat lawn gives way to wilder ground beyond the fencing, where an orchard, vegetable patch, and rustic chicken run bring a sense of rhythm and purpose. Fruit trees provide dappled shade along the way, while hedgehogs and birds are regular visitors. At the far end, a detached garage offers space for bikes, tools or weekend projects, with a dedicated workshop area too.
Out and about
Just a short stroll down the road, Thorn Wood is a well-kept local secret; Woodland Trust land, with winding paths, a peaceful lake and no official parking, making it a quiet, local community favourite for dog walks.
Further afield, enjoy bike rides through Delamere Forest, riverside strolls along the Weaver, or weekend adventures to Marbury Park and the historic Anderton Boat Lift.
For daily essentials, Weaverham’s shopping hub is within walking distance, home to convenience stores and an excellent hardware store. There is also a newsagent, off licence and deli around five minutes’ walk from the door.
Dine out at Lara’s for authentic Turkish grill dishes, enjoy a thirst quencher at The Hanging Gate, or head to The Hart of Hartford for food and drinks with friends, all within easy reach.
Commuters can travel by train at Hartford and Acton Bridge, offering links to Liverpool, Chester and Manchester. Families, meanwhile, are well placed for schools, with The Grange just a short walk away.
Distinctive in its originality, warmth and enduring character, yet with scope to adapt and extend if desired, Arlanza, with its deep, wildlife-rich garden and peaceful, well-connected location is a truly individual home, rich in history and heart.
Disclaimer
The information Storeys of Cheshire has provided is for general informational purposes only and does not form part of any offer or contract. The agent has not tested any equipment or services and cannot verify their working order or suitability. Buyers should consult their solicitor or surveyor for verification. Photographs shown are for illustration purposes only and may not reflect the items included in the property sale. Please note that lifestyle descriptions are provided as a general indication. Regarding planning and building consents, buyers should conduct their own enquiries with the relevant authorities. All measurements are approximate. Properties are offered subject to contract, and neither Storeys of Cheshire nor its employees or associated partners have the authority to provide any representations or warranties.
Property Details
Extended with a large plot, conveniently placed for local schools and the amenities of Weaverham and Hartford
Arlanza, 172 Northwich Road, Weaverham, CW8 3AY
A 1930s original, Arlanza proudly stands in gentle resistance to the tide of greyscale renovations, retaining its heart, history and heritage…just a short walk from Hartford’s prestigious schools.
Home with heritage
Bay-fronted and with a dignified beauty, Arlanza sits back from Northwich Road. Named for the RMS Arlanza, with teak from the ocean liner forming its original front door, within which an inscription can be seen, this home has evolved since its birth in 1938, serving as a vicarage for the nearby methodist church before transitioning back into a family home.
With plenty of parking available on the slate chipping driveway, make your way indoors, where a spacious, quarry tiled porch offers plenty of space for boots, waterproofs and bicycles, before emerging into the entrance hallway.
Underfoot, original parquet flooring has been uncovered, sanded and sealed by the current owners, flowing through into the lounge on the right, which retains a darker stain, rich and toffee like beneath light streaming in through the broad bow window to the front.
Welcoming spaces
A spacious yet soothing room, perfect for quiet nights in or relaxed family time, a log burner crackles merrily on winter evenings casting subtle glow on the soft sage-toned walls, so in keeping with both the period of the home and the verdant surrounds.
Beyond the lounge, a bright and versatile room, flooded in light from windows to three sides offers plenty of flexibility. Once the vicar’s private study with its own entrance, and currently used as a bedroom, this room feels serene and self-contained and could work brilliantly as a snug, home office, playroom or even as part of a multigenerational layout, especially if combined with the lounge and a potential, future downstairs bathroom. There’s also scope, subject to planning, to extend above, helping balance the proportions between upstairs and down.
Wine and dine
From the entrance hall, step into the kitchen, a warm, practical space with original tiled flooring underfoot. With light streaming in from windows overlooking the garden, and storage in abundance, there is real potential here to open up into the living room beyond, creating a modern open-plan family-dining experience.
Off the kitchen, a handy walk-through pantry doubles as a utility room, with plumbing for a dishwasher, washing machine and tumble dryer. There is also a handy cloakroom with wash basin and WC tucked off the kitchen.
Light-filled living
A home in harmony with its countryside setting, beyond the kitchen emerge into a spacious garden room extension, warmed by underfloor heating. Large enough for a full-size ping pong table, this light-filled and versatile space lends itself to games, hobbies, dining, relaxation or family gatherings. With wide views of the garden and direct access outdoors, it’s an airy, uplifting room, wonderfully in tune with the outdoors.
Relax and unwind
Accessed from both the entrance hall and the orangery, the living room is a welcoming family space, dressed in shades of crimson for a feel that is both formal and festive. Warmth emanates from the open fire, with leafy views to the side and herringbone parquet flooring underfoot.
Soak and sleep
Upstairs from the entrance hall, the large landing with its original plank flooring leads right into a bountiful bow-fronted bedroom. Dressed in shades of ocean blue, somehow resonating Arlanza’s name-story, this spacious bedroom, is a peaceful, relaxing room.
Turning right from this bedroom, continue along the landing to arrive at the family bathroom, where a P-shaped bath accompanies a wash basin and WC. Next door, a separate WC can be found.
Dressed in peaceful, neutral shades, the third bedroom lies to the rear, with leafy views out over the garden and soft carpet underfoot, ideal for use as a nursery.
Seek sanctuary in the main bedroom, where light streams in through windows to two sides, and views reach out over the leafy boundary in the distance.
Rewilded at heart
Outside, the garden flows out into the distance, providing the perfect outdoor oasis in which to ground and regroup.
Gated to the sides, and safe and secure for children and pets, there is something for everyone in the garden of Arlanza. At the rear, a paved patio beside the house is ideal for al fresco dining, while illuminated by festoon lights, to the side, a log-edged firepit creates a relaxed, sociable space for evenings outdoors.
Neat lawn gives way to wilder ground beyond the fencing, where an orchard, vegetable patch, and rustic chicken run bring a sense of rhythm and purpose. Fruit trees provide dappled shade along the way, while hedgehogs and birds are regular visitors. At the far end, a detached garage offers space for bikes, tools or weekend projects, with a dedicated workshop area too.
Out and about
Just a short stroll down the road, Thorn Wood is a well-kept local secret; Woodland Trust land, with winding paths, a peaceful lake and no official parking, making it a quiet, local community favourite for dog walks.
Further afield, enjoy bike rides through Delamere Forest, riverside strolls along the Weaver, or weekend adventures to Marbury Park and the historic Anderton Boat Lift.
For daily essentials, Weaverham’s shopping hub is within walking distance, home to convenience stores and an excellent hardware store. There is also a newsagent, off licence and deli around five minutes’ walk from the door.
Dine out at Lara’s for authentic Turkish grill dishes, enjoy a thirst quencher at The Hanging Gate, or head to The Hart of Hartford for food and drinks with friends, all within easy reach.
Commuters can travel by train at Hartford and Acton Bridge, offering links to Liverpool, Chester and Manchester. Families, meanwhile, are well placed for schools, with The Grange just a short walk away.
Distinctive in its originality, warmth and enduring character, yet with scope to adapt and extend if desired, Arlanza, with its deep, wildlife-rich garden and peaceful, well-connected location is a truly individual home, rich in history and heart.
Disclaimer
The information Storeys of Cheshire has provided is for general informational purposes only and does not form part of any offer or contract. The agent has not tested any equipment or services and cannot verify their working order or suitability. Buyers should consult their solicitor or surveyor for verification. Photographs shown are for illustration purposes only and may not reflect the items included in the property sale. Please note that lifestyle descriptions are provided as a general indication. Regarding planning and building consents, buyers should conduct their own enquiries with the relevant authorities. All measurements are approximate. Properties are offered subject to contract, and neither Storeys of Cheshire nor its employees or associated partners have the authority to provide any representations or warranties.
Request A Viewing At
Number 172
Please read the Storeys Of Cheshire Privacy Policy.
This site is protected by reCAPTCHA and the Google Privacy Policy and Terms of Service apply.
