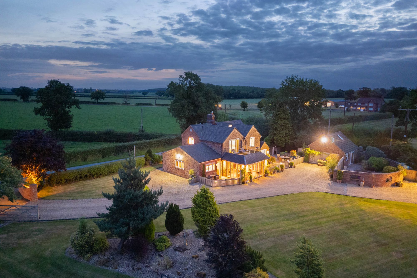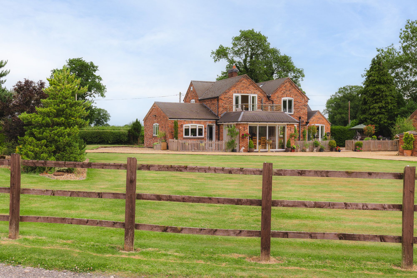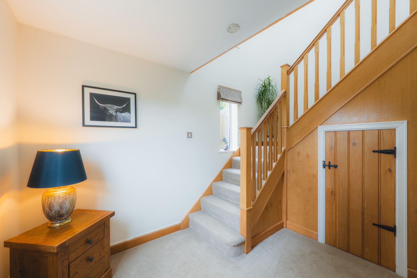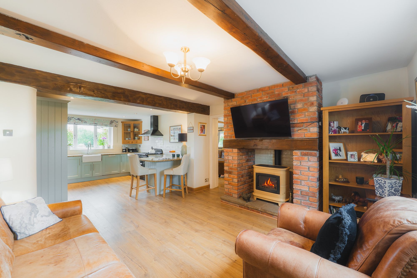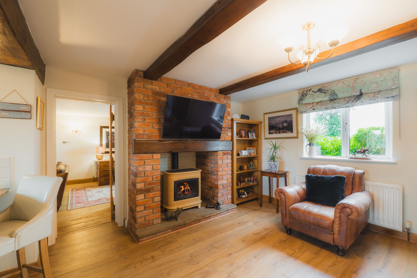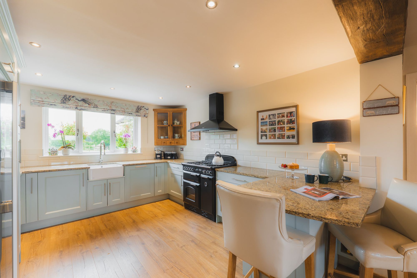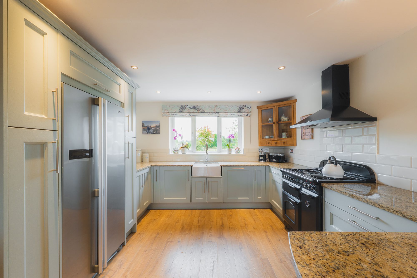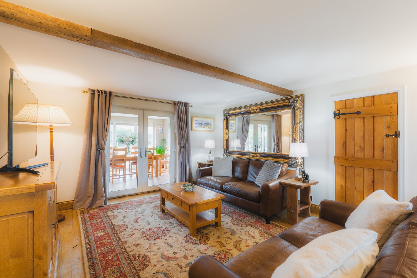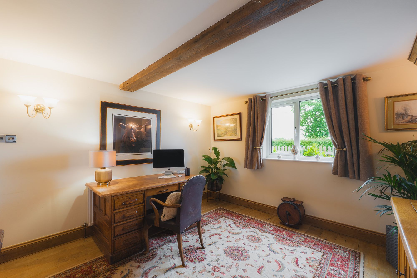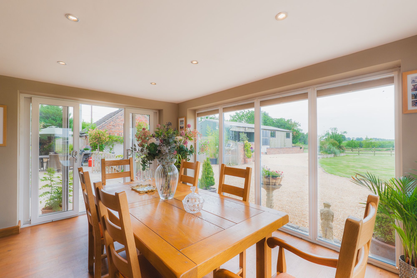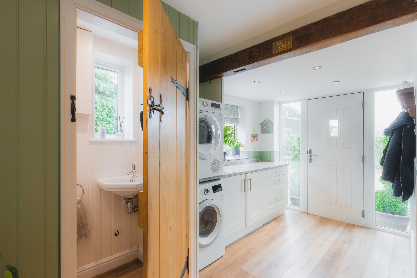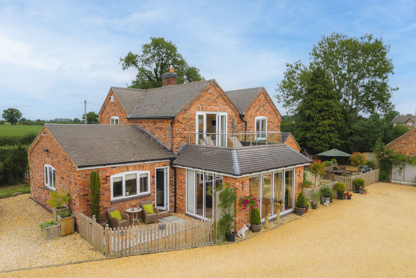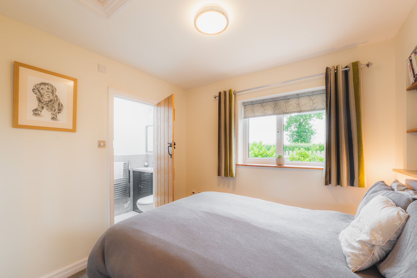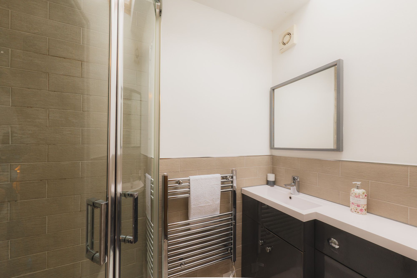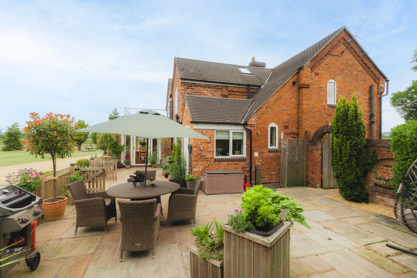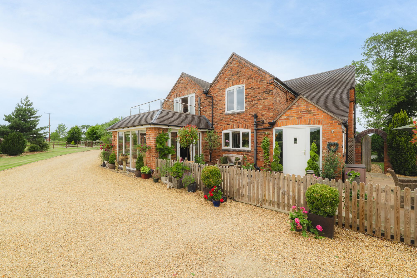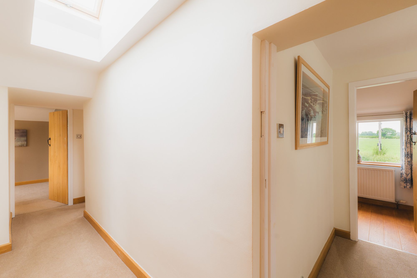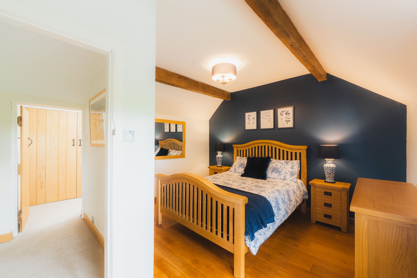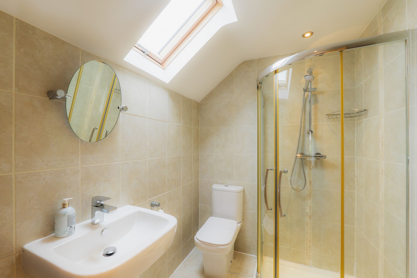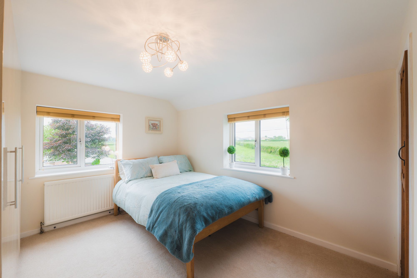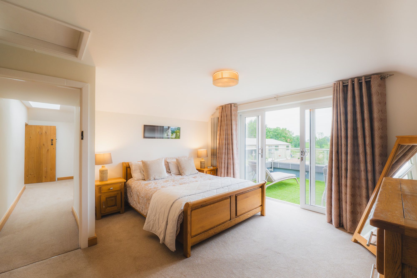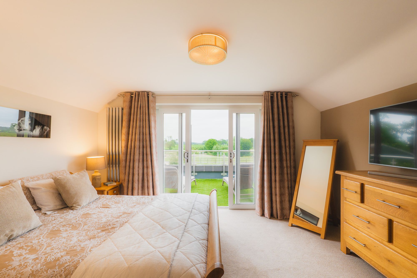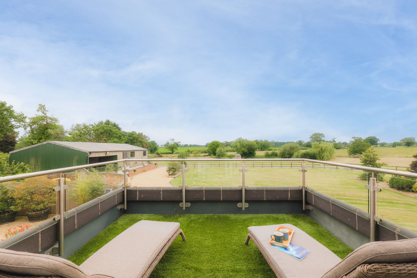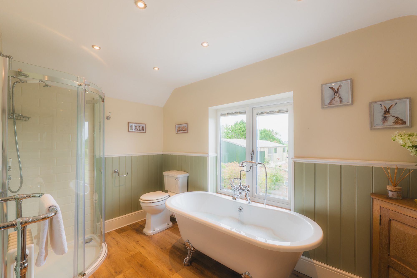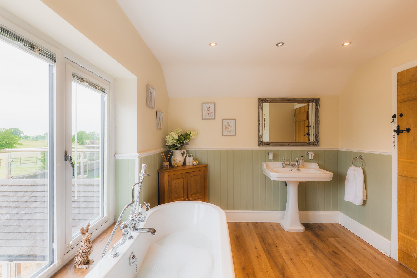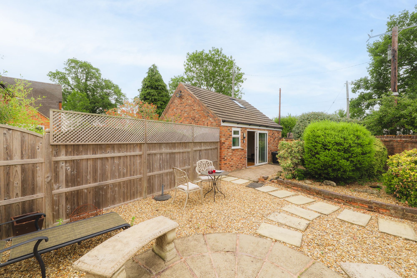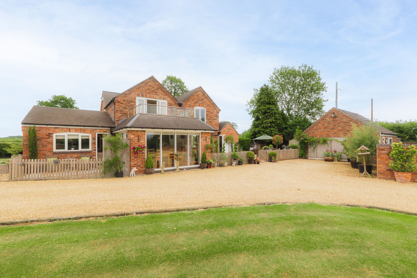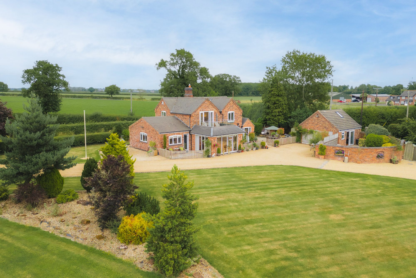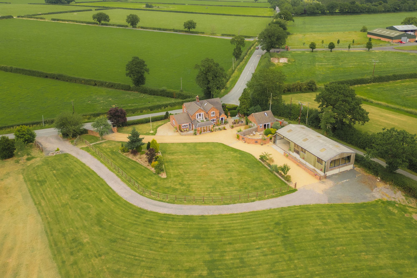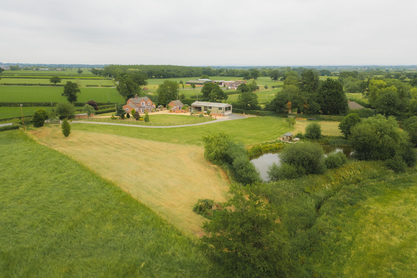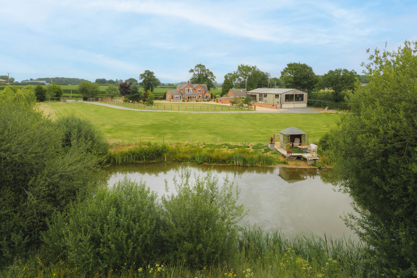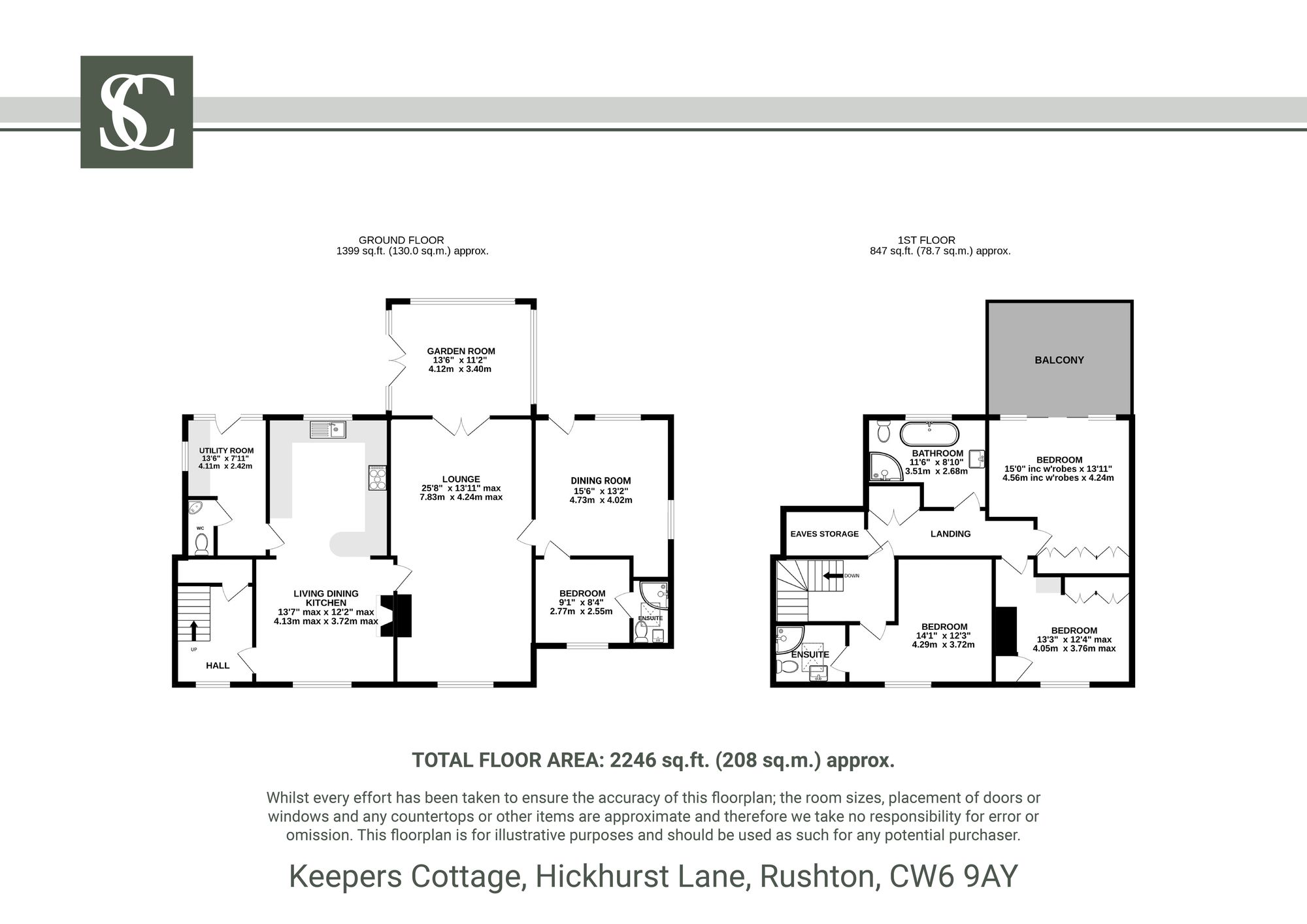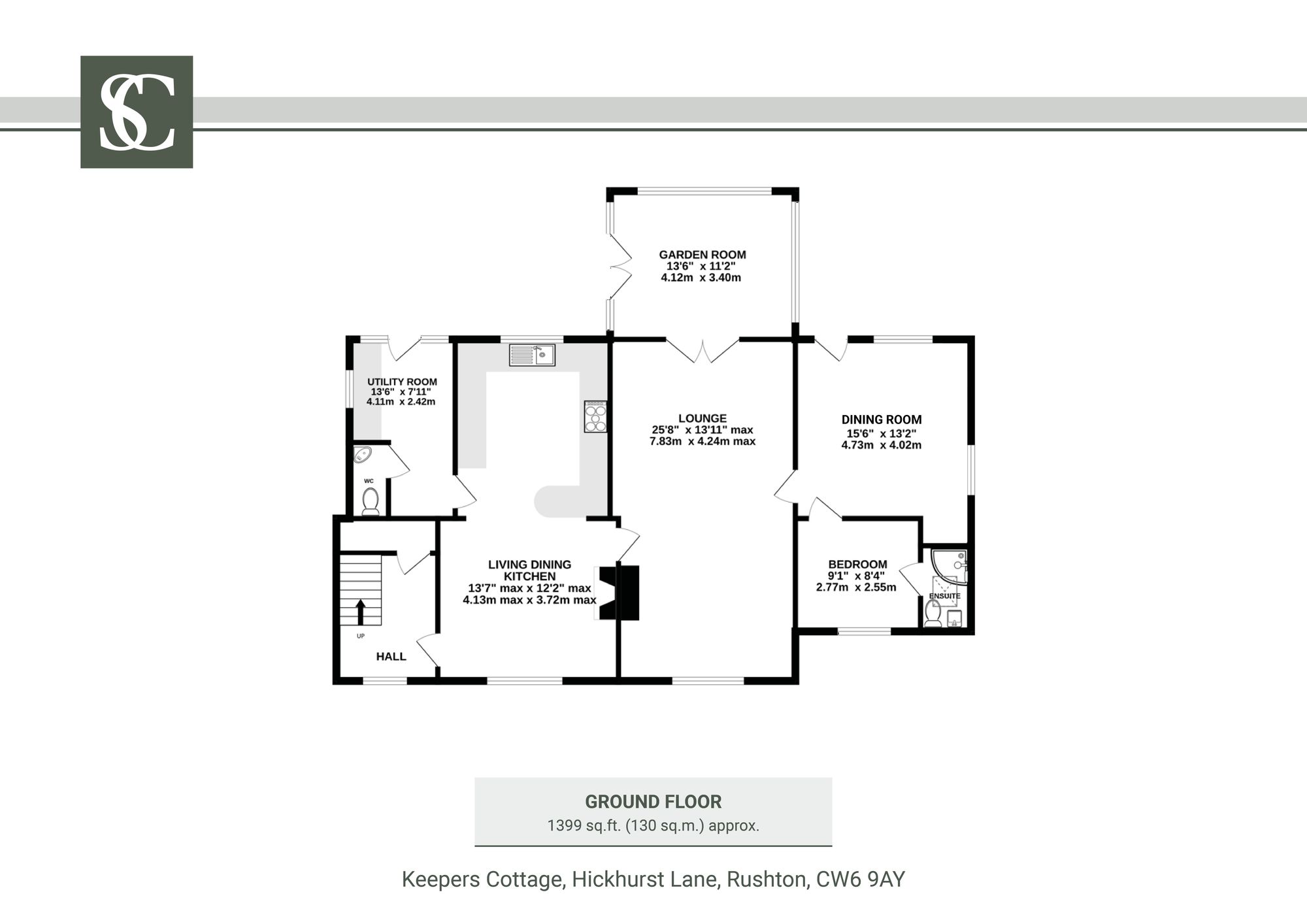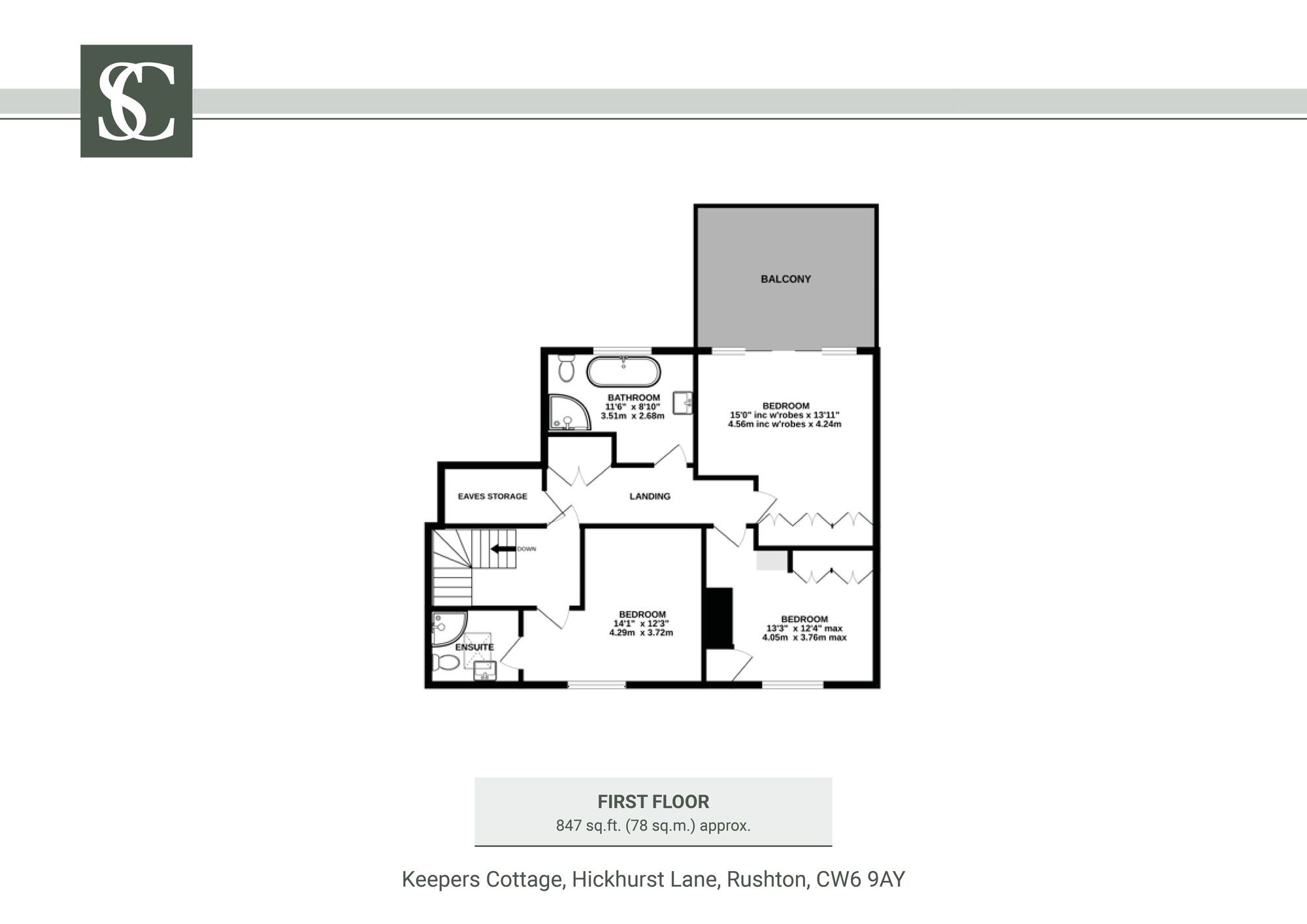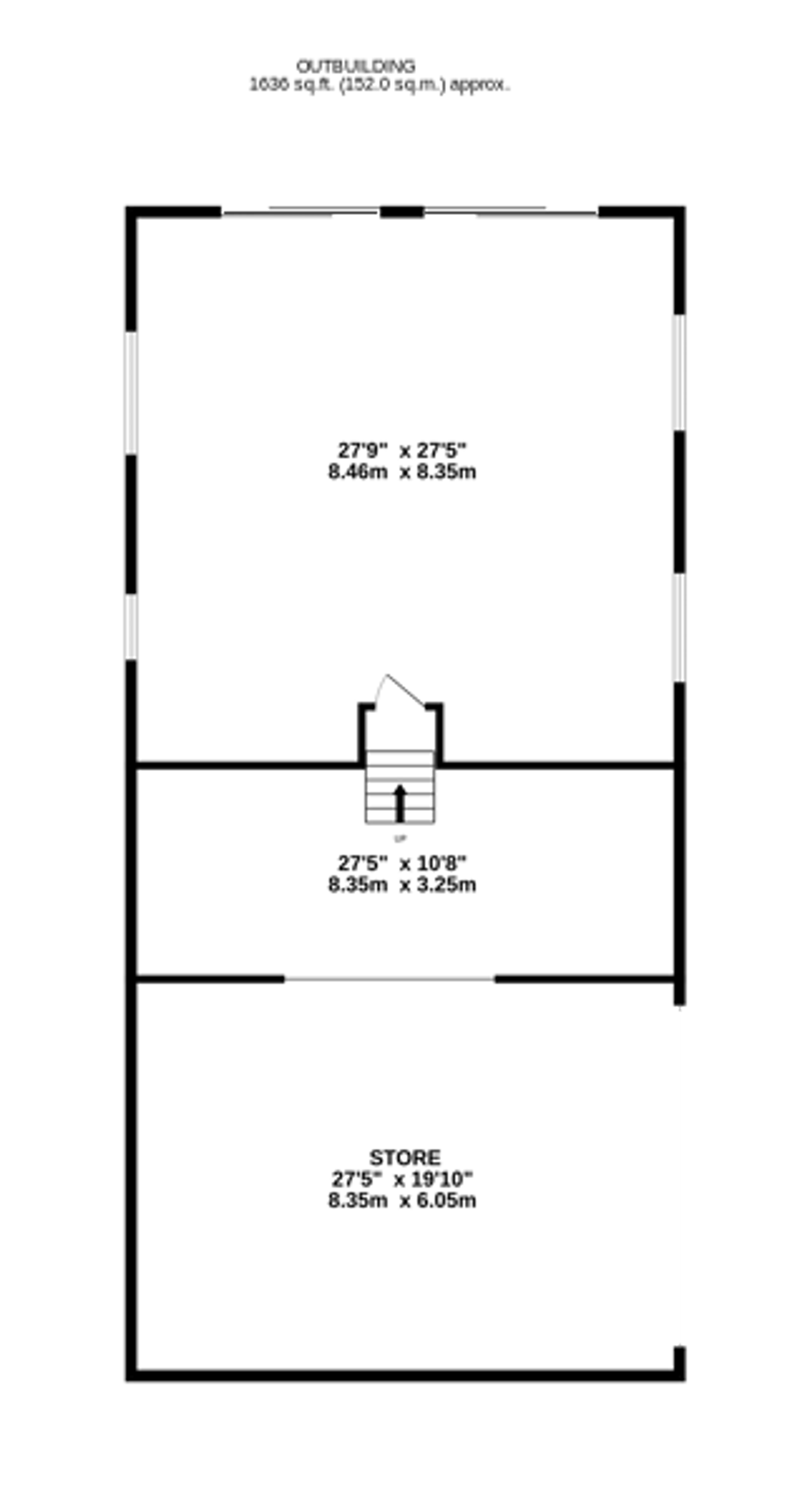Keepers Cottage
Hickhurst Lane, Rushton
Offers Over £950,000
Property Overview
ADDRESS
Keepers Cottage, Hickhurst Lane, Rushton, CW6 9AY
BEDROOMS
4
BATHROOMS
4
Property Overview
ADDRESS
BEDROOMS
BATHROOMS
Property Details
Property
Details
Set on a lovely plot just 8 minutes drive from Tarporley village
Keepers Cottage, Hickhurst Lane, Rushton - CW6 9AY
Once the gamekeeper’s lodge for the Oulton Estate, Keepers Cottage has grown from a simple one-up, one-down into a home of remarkable possibility.
Country living, convenient connections
Set in a stunning location, Keepers Cottage balances both seclusion and connection, just five minutes from Tarporley and within easy reach of top-performing schools, thriving villages and those all-important commuter routes to Chester, Manchester and beyond.
A warm welcome awaits via the main entrance, outside which a spacious, sun-drenched patio is bordered by mature planting.
Step through into the utility-boot room, where soft sage panelling meets with cream walls for a country-contemporary feel. Storage is plentiful, with a stacked setup for washing machine and dryer maximising space.
Natural, neutral décor runs throughout Keepers Cottage, drawing in the light and allowing the warmth and character of the oak to shine through, from the skirtings and doors to the floors underfoot.
Follow the flow
The heart of the home, the spacious kitchen and snug flow off from the entrance hall, featuring robust beams running across the ceiling. Sunlight streams in from windows on both sides, giving the space a bright, welcoming feel throughout the day. To the left, the kitchen blends country comfort with contemporary flow, with ample storage to be found in the timeless Shaker-style cabinetry, preparation space afforded by the granite[SI1] worktops, and a breakfast bar as handy for casual dining as it is for morning coffee or opening the laptop to work with a view.
To the rear, the snug serves as a comforting retreat, warmed by the flicker of the log-burning stove inset within the brick surround beneath a rustic timber mantel. With garden views through the window, curl up with a book or unwind with a furry companion at your feet as the evening draws in.
Beyond the kitchen-snug, the main lounge is an inviting, capacious space in which to gather at Christmas with friends, unwind and relax. Naturally zoned, the rear of the lounge currently serves as a home office, whilst French doors to the front invite you to drift into the conservatory beyond.
Light-filled living
Flooded with natural light and framed by garden views on all sides, the conservatory is currently used as a dining room, and with direct access out to the garden is perfect for entertaining, from Sunday lunches to hosting summer evening drinks that spill out onto the patio.
Back in the snug, open the door on the right to connect with a light, bright hall, where stairs lead up to the landing.
Soothing tones and textures harmonise with the heritage of the home, infusing homely warmth whilst retaining a light, airy feel.
Soak and sleep
Along the landing, soak up the spectacular views from the claw footed tub in the bathroom, where oak flooring flows underfoot and a separate shower features alongside a wash basin and WC.
To the left of the bathroom, the master bedroom opens up to panoramic countryside views, with sliding glass doors opening to a balcony edged in glass balustrades. Wake to nature’s own theatre, with perfect peace and generous built-in wardrobes keep the space clutter-free, while the room’s scale ensures it remains light, open and utterly restful: a true retreat at the end of each day.
Making your way left once more, a second double bedroom is saturated in light from two sides, framing picturesque views out over the countryside. Fitted wardrobes provide ample storage.
Returning to the main landing, to the right of the stairs lies a third double bedroom nestled beneath a high vaulted ceiling. A navy feature wall adds depth and drama, with beams above hinting at the heritage of the home.
Mature planting offers year-round interest, with uninterrupted views out towards the Cheshire countryside. Private, peaceful and a haven for nature and wildlife, this is serenity at its finest.
Out and about
A private country retreat, Keepers Cottage offers a total break from the hustle and bustle, whilst being anything but isolated. Just five to ten minutes’ drive delivers you to the vibrant high street of Tarporley, whilst the friendly village of Little Budworth is only a short cycle away.
Pop into Tarporley for an afternoon browsing the boutique shops, sampling the latest cakes in the popular cafés and restaurants, or head to Little Budworth for cricket on the green, a pint at one of two local pubs, or to pick up essentials from the village shop.
Life in nearby Eaton is full of opportunities to connect with Pilates classes, photography clubs, fitness groups and community socials running throughout the week. Nestled in the heart of Cheshire, there’s always something happening close by, should you wish to dip in and out of the wider world.
When it comes to education, Keepers Cottage is ideally placed, with Eaton Primary School just down the road and highly regarded Tarporley High School alongside excellent independents such as The Grange in Hartford and King’s and Queen’s in Chester all within easy reach and with local bus pick up services available.
With its sweeping views, flexible layout, and blend of peace, privacy and connectivity, Keepers Cottage captures the essence of modern country living; secluded, secure and still in touch with the wider world.
Disclaimer
The information Storeys of Cheshire has provided is for general informational purposes only and does not form part of any offer or contract. The agent has not tested any equipment or services and cannot verify their working order or suitability. Buyers should consult their solicitor or surveyor for verification. Photographs shown are for illustration purposes only and may not reflect the items included in the property sale. Please note that lifestyle descriptions are provided as a general indication. Regarding planning and building consents, buyers should conduct their own enquiries with the relevant authorities. All measurements are approximate. Properties are offered subject to contract, and neither Storeys of Cheshire nor its employees or associated partners have the authority to provide any representations or warranties.
Property Details
Set on a lovely plot just 8 minutes drive from Tarporley village
Keepers Cottage, Hickhurst Lane, Rushton - CW6 9AY
Once the gamekeeper’s lodge for the Oulton Estate, Keepers Cottage has grown from a simple one-up, one-down into a home of remarkable possibility.
Country living, convenient connections
Set in a stunning location, Keepers Cottage balances both seclusion and connection, just five minutes from Tarporley and within easy reach of top-performing schools, thriving villages and those all-important commuter routes to Chester, Manchester and beyond.
A warm welcome awaits via the main entrance, outside which a spacious, sun-drenched patio is bordered by mature planting.
Step through into the utility-boot room, where soft sage panelling meets with cream walls for a country-contemporary feel. Storage is plentiful, with a stacked setup for washing machine and dryer maximising space.
Natural, neutral décor runs throughout Keepers Cottage, drawing in the light and allowing the warmth and character of the oak to shine through, from the skirtings and doors to the floors underfoot.
Follow the flow
The heart of the home, the spacious kitchen and snug flow off from the entrance hall, featuring robust beams running across the ceiling. Sunlight streams in from windows on both sides, giving the space a bright, welcoming feel throughout the day. To the left, the kitchen blends country comfort with contemporary flow, with ample storage to be found in the timeless Shaker-style cabinetry, preparation space afforded by the granite[SI1] worktops, and a breakfast bar as handy for casual dining as it is for morning coffee or opening the laptop to work with a view.
To the rear, the snug serves as a comforting retreat, warmed by the flicker of the log-burning stove inset within the brick surround beneath a rustic timber mantel. With garden views through the window, curl up with a book or unwind with a furry companion at your feet as the evening draws in.
Beyond the kitchen-snug, the main lounge is an inviting, capacious space in which to gather at Christmas with friends, unwind and relax. Naturally zoned, the rear of the lounge currently serves as a home office, whilst French doors to the front invite you to drift into the conservatory beyond.
Light-filled living
Flooded with natural light and framed by garden views on all sides, the conservatory is currently used as a dining room, and with direct access out to the garden is perfect for entertaining, from Sunday lunches to hosting summer evening drinks that spill out onto the patio.
Back in the snug, open the door on the right to connect with a light, bright hall, where stairs lead up to the landing.
Soothing tones and textures harmonise with the heritage of the home, infusing homely warmth whilst retaining a light, airy feel.
Soak and sleep
Along the landing, soak up the spectacular views from the claw footed tub in the bathroom, where oak flooring flows underfoot and a separate shower features alongside a wash basin and WC.
To the left of the bathroom, the master bedroom opens up to panoramic countryside views, with sliding glass doors opening to a balcony edged in glass balustrades. Wake to nature’s own theatre, with perfect peace and generous built-in wardrobes keep the space clutter-free, while the room’s scale ensures it remains light, open and utterly restful: a true retreat at the end of each day.
Making your way left once more, a second double bedroom is saturated in light from two sides, framing picturesque views out over the countryside. Fitted wardrobes provide ample storage.
Returning to the main landing, to the right of the stairs lies a third double bedroom nestled beneath a high vaulted ceiling. A navy feature wall adds depth and drama, with beams above hinting at the heritage of the home.
Mature planting offers year-round interest, with uninterrupted views out towards the Cheshire countryside. Private, peaceful and a haven for nature and wildlife, this is serenity at its finest.
Out and about
A private country retreat, Keepers Cottage offers a total break from the hustle and bustle, whilst being anything but isolated. Just five to ten minutes’ drive delivers you to the vibrant high street of Tarporley, whilst the friendly village of Little Budworth is only a short cycle away.
Pop into Tarporley for an afternoon browsing the boutique shops, sampling the latest cakes in the popular cafés and restaurants, or head to Little Budworth for cricket on the green, a pint at one of two local pubs, or to pick up essentials from the village shop.
Life in nearby Eaton is full of opportunities to connect with Pilates classes, photography clubs, fitness groups and community socials running throughout the week. Nestled in the heart of Cheshire, there’s always something happening close by, should you wish to dip in and out of the wider world.
When it comes to education, Keepers Cottage is ideally placed, with Eaton Primary School just down the road and highly regarded Tarporley High School alongside excellent independents such as The Grange in Hartford and King’s and Queen’s in Chester all within easy reach and with local bus pick up services available.
With its sweeping views, flexible layout, and blend of peace, privacy and connectivity, Keepers Cottage captures the essence of modern country living; secluded, secure and still in touch with the wider world.
Disclaimer
The information Storeys of Cheshire has provided is for general informational purposes only and does not form part of any offer or contract. The agent has not tested any equipment or services and cannot verify their working order or suitability. Buyers should consult their solicitor or surveyor for verification. Photographs shown are for illustration purposes only and may not reflect the items included in the property sale. Please note that lifestyle descriptions are provided as a general indication. Regarding planning and building consents, buyers should conduct their own enquiries with the relevant authorities. All measurements are approximate. Properties are offered subject to contract, and neither Storeys of Cheshire nor its employees or associated partners have the authority to provide any representations or warranties.
Request A Viewing At
Keepers Cottage
Please read the Storeys Of Cheshire Privacy Policy.
This site is protected by reCAPTCHA and the Google Privacy Policy and Terms of Service apply.
