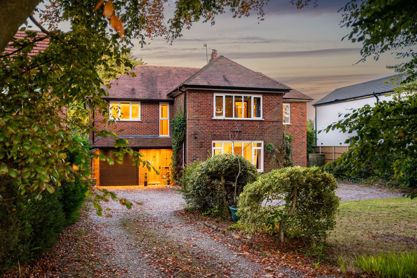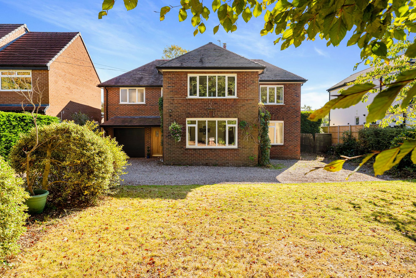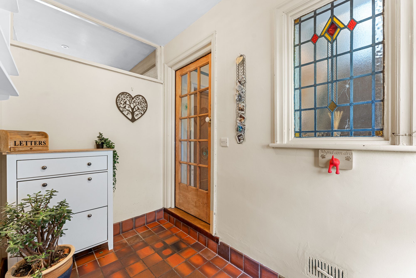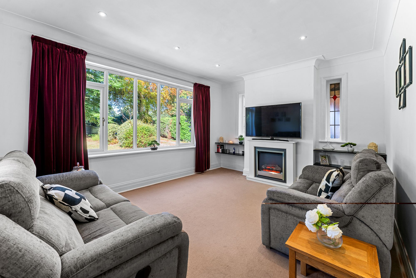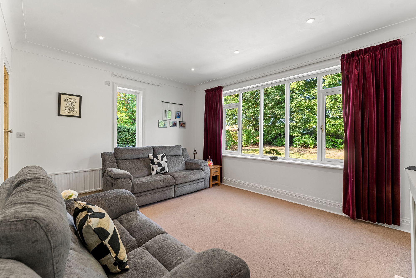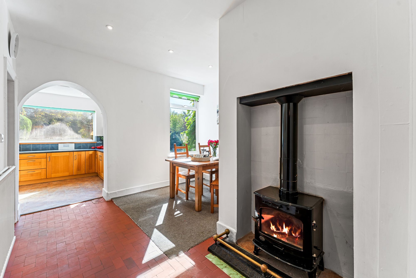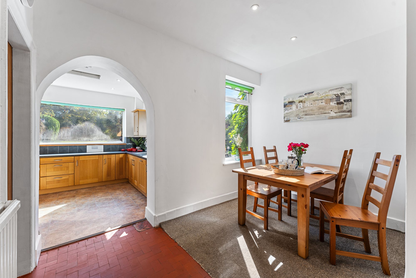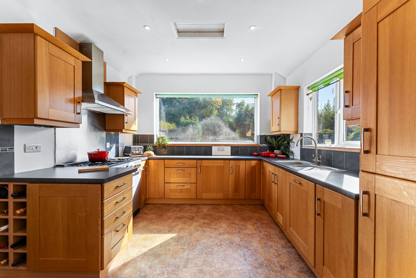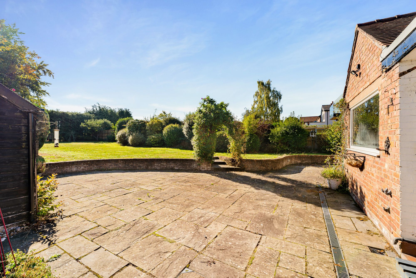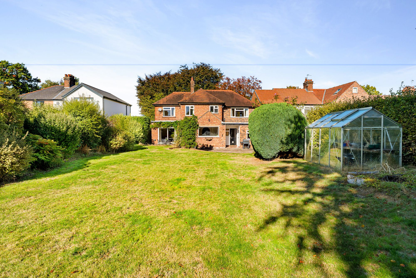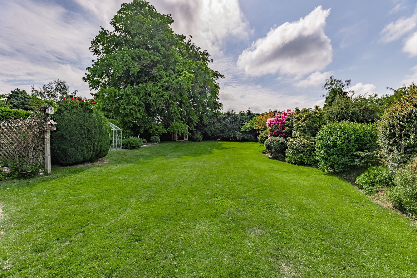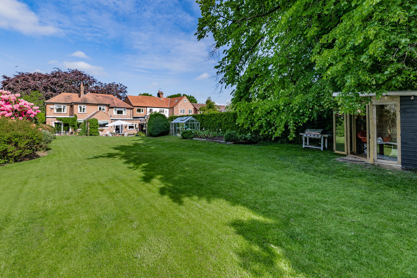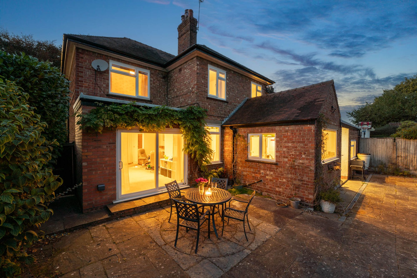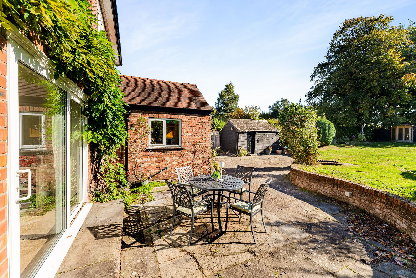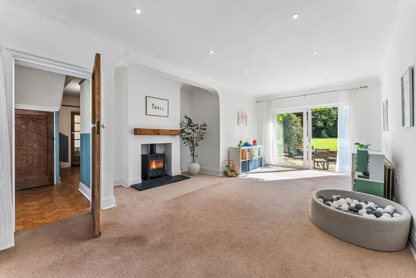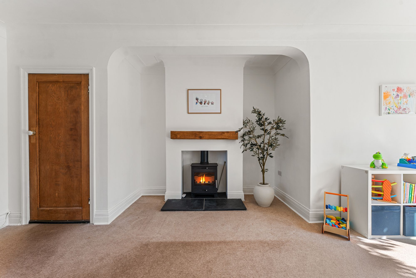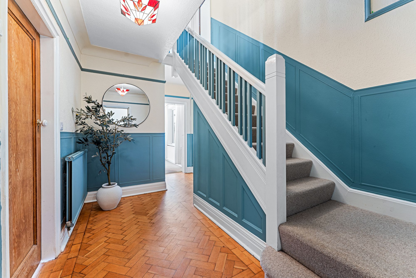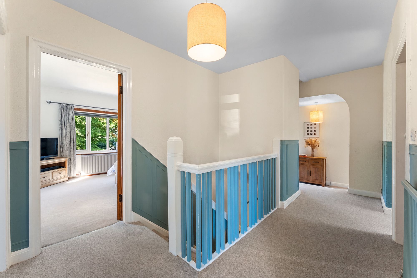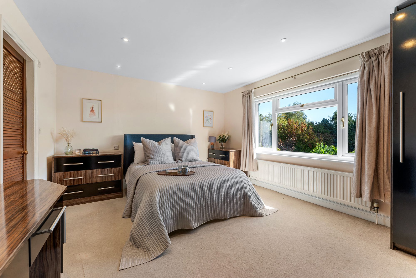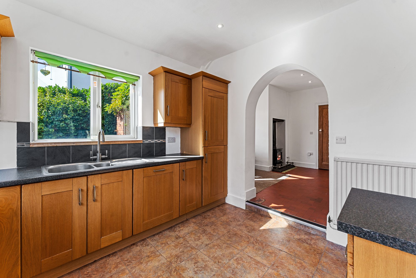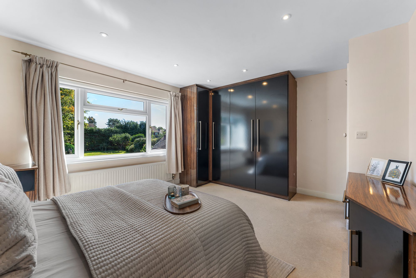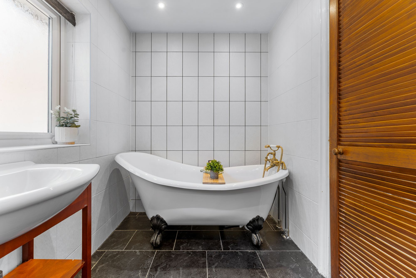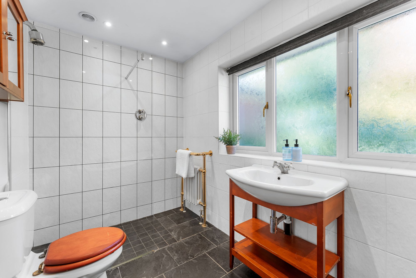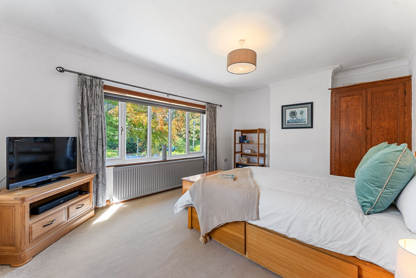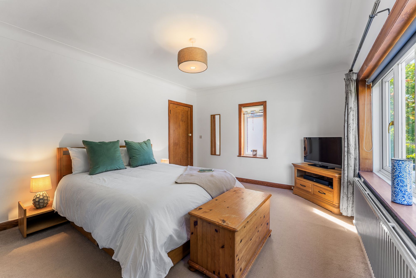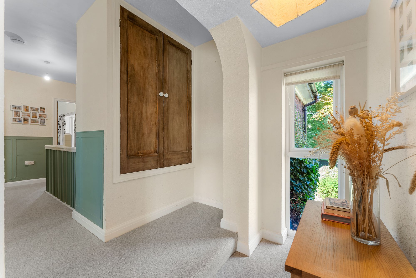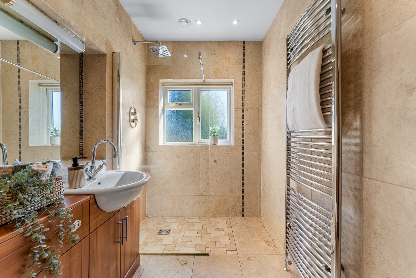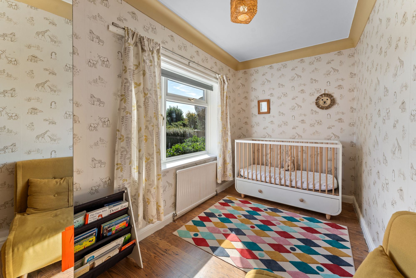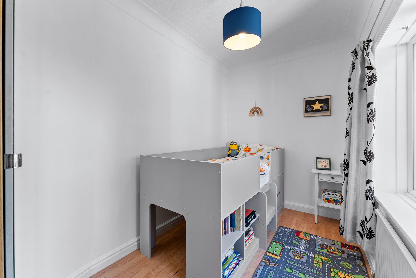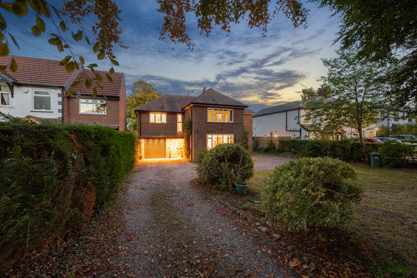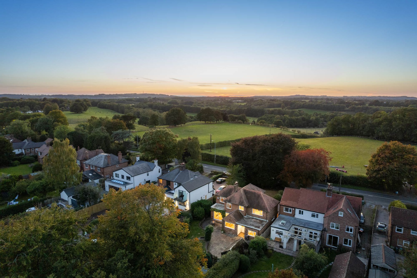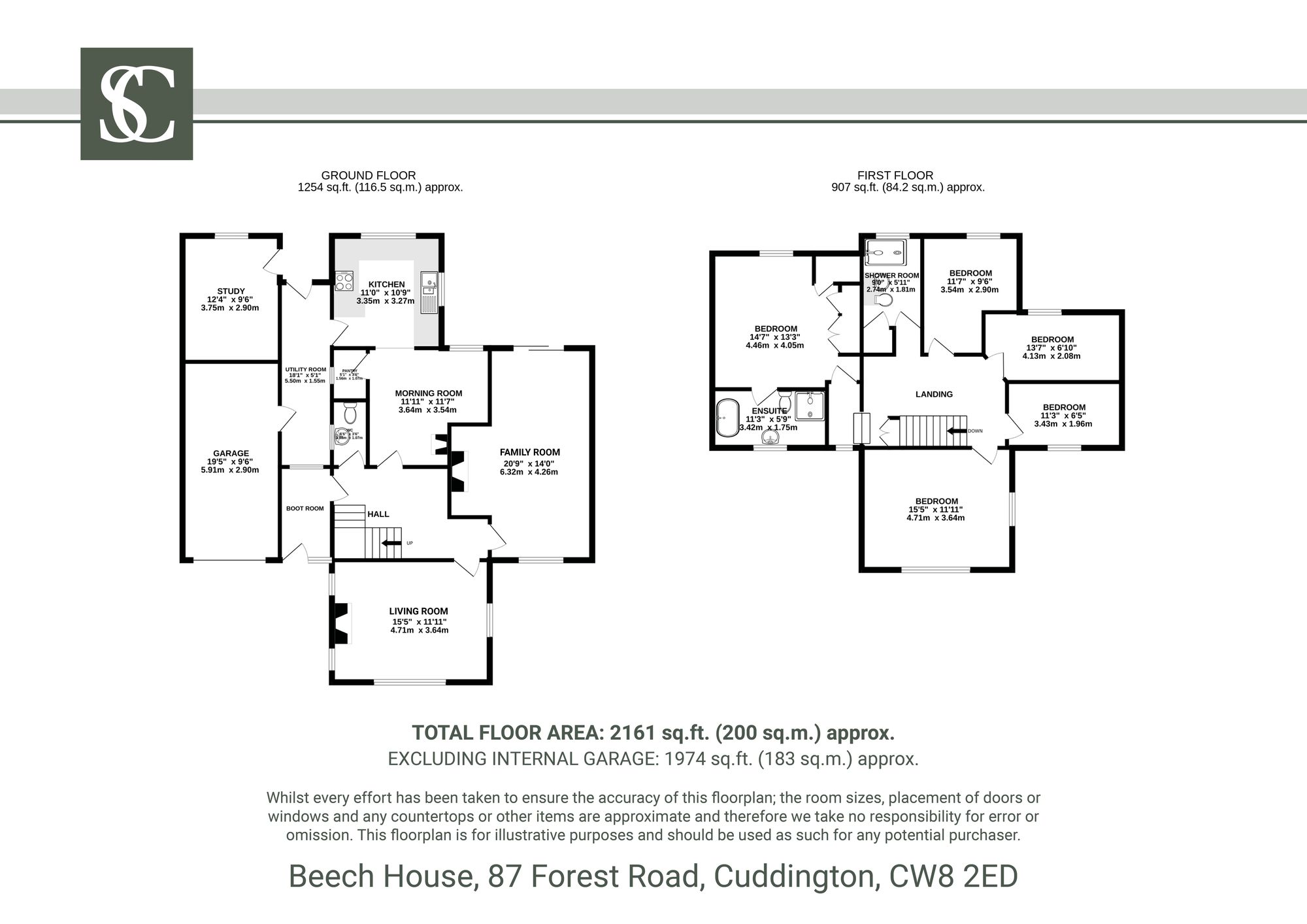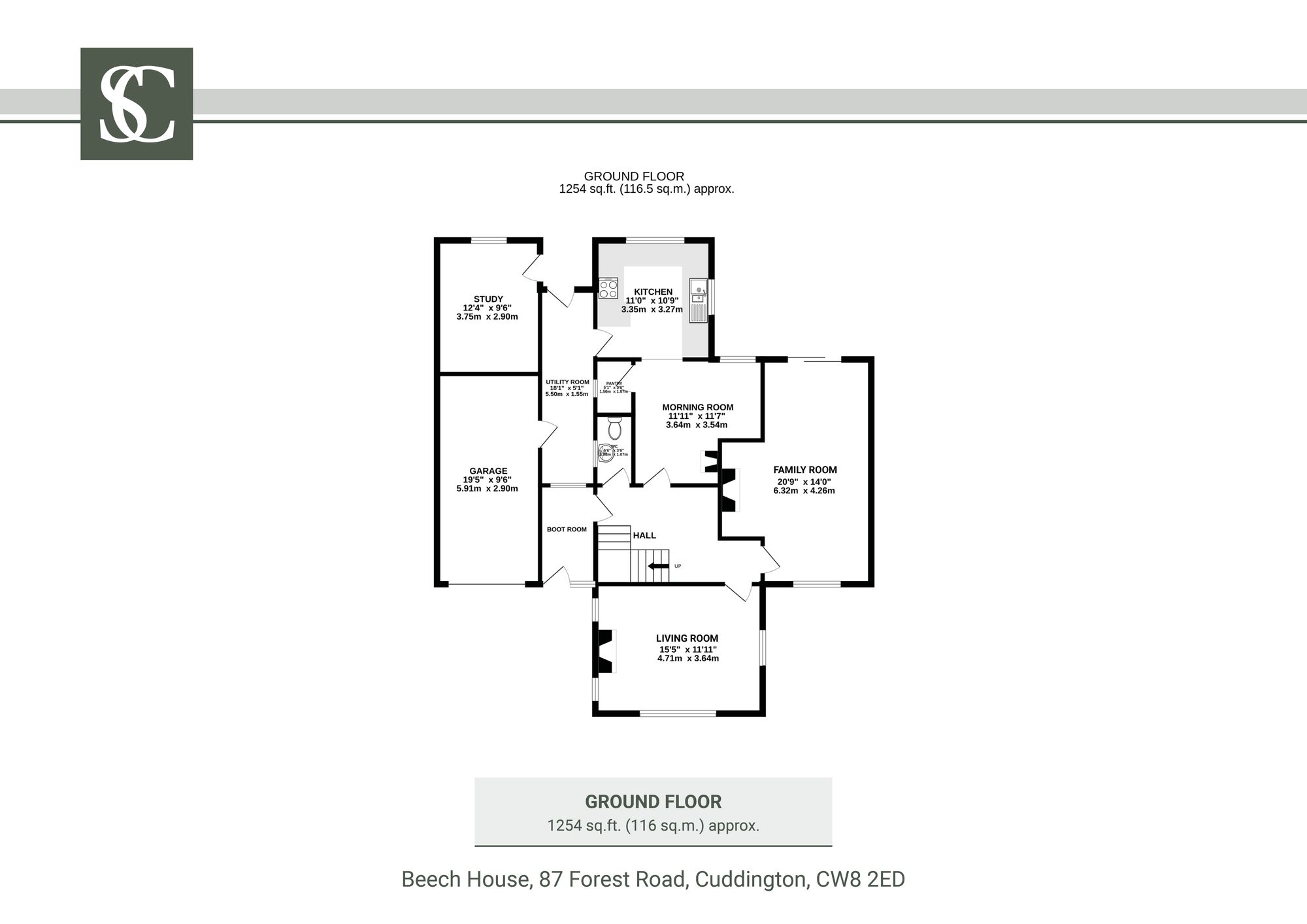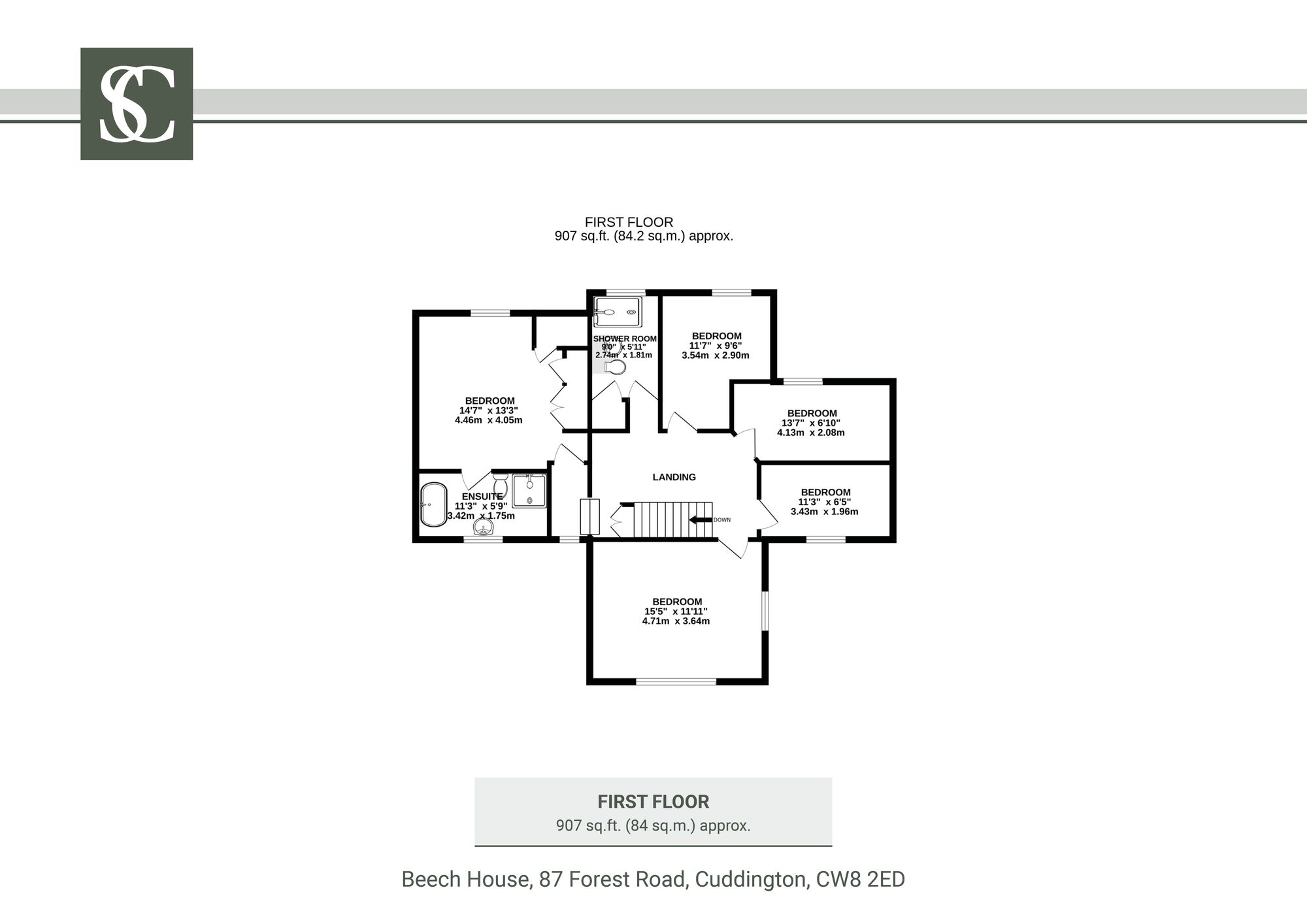Beech House
87 Forest Road, Cuddington
Offers Over £650,000
Property Overview
ADDRESS
Beech House, 87 Forest Road, Cuddington, CW8 2ED
BEDROOMS
5
BATHROOMS
2
Property Overview
ADDRESS
BEDROOMS
BATHROOMS
Property Details
Property
Details
Beech House
Where Cuddington’s leafy lanes give way to open fields and farmland, Beech House beckons: a five-bedroom period home designed for family life, with an effortless flow, room to grow indoors and out (complete with a thriving veg patch), alongside easy commuter connections from countryside calm to city pace.
Where town meets country
Surrounded by walks and wildlife, and with a nod to nearby Delamere Forest in the very name of its address, Beech House sits back off Forest Road, just a ten-minute stroll from the village train station, offering the perfect balance of country living and commuter ease.
Framing the entrance to the driveway, two mature beech trees create a leafy canopy, softening the approach to Beech House and offering a natural buffer of greenery between home and the outside world.
Plenty of parking is available on the gravel driveway, with a large garage currently providing storage in abundance. Tucked behind a large front lawn and mature borders, Beech House stands proudly.
A warm welcome
Beneath a portico entrance, illuminated at night time, the solid wood front door and stained glass provide a preview of Beech House’s period allure. Beyond, there is plenty of room for the mandatory jumble of wellies following rosy-cheeked wintery walks along the nearby Whitegate way, on the quarry tiled floor of the large porch, where another stained-glass window offers glimpses through to the entrance hall.
Accessed via a glazed wooden door, the classic, open and airy entrance hall captures the homely gravitas of Beech House. Honey-toned herringbone block parquet flows out underfoot, with soft sage-green panelling and pale walls creating a calm, contemporary-country feel. Recently rewired and repainted in minimal tones throughout, Beech House is a blank canvas, ready to be shaped to suit any style.
OWNER QUOTE: “It’s never too cold in winter, or too hot in summer. There’s a real sense of warmth to the home.”
Quarry tiling features in the cloakroom on the left and in the dining space of the open plan kitchen-diner next door where the log-burning stove, recessed within a traditional fireplace instantly creates a captivating warmth on winter mornings.
Savour mealtimes
With its fusion of classic style and modern layout, the kitchen blends traditional country comfort with the practicalities of modern living: bright and open, yet cleverly zoned, with an archway connecting the culinary heart of the room with the dining area to the side, creating a sociable setting where conversation can flow, away from the creative clamour and plates ready to be stacked in the dishwasher. Other appliances, including a built-in fridge freezer and cooker also feature, alongside plenty of storage space within the wooden cabinetry and walk-in pantry, with reams of shelving ready to stock with vintage jam jars.
OWNER QUOTE: “You can look out onto the garden and watch the children play as you cook.”
Practical places beckon off the kitchen, with a large, storage-laden utility-boot-room tucked to the side, also providing access to the garage and serving as a cloakroom, with hanging space for coats.
Versatile living
A home in tune with all elements of modern life, this part of Beech House is designed for work, rest and play. Opening out to the garden, it also connects to the downstairs office, private enough to preserve that vital work-life balance, yet still part of the main home, complete with built-in desk, plentiful storage and hardwired ethernet for a reliable connection. Wifi is boosted throughout the home, with the main router tucked away in the playroom at the far end.
And for play, a bright, carpeted room off the entrance hallway opens directly to the garden via sliding doors. Running the full depth of the home, this large, light-filled room, currently serving as a playroom, is large enough to zone into two areas if needed, with a log burner recessed in an impressive arched alcove for cosy fireside evenings in the wintertime. Bathed in golden light from sunrise at the rear to sunset at the front, in summertime, Beech House’s relaxed flow finds its smoothest current; doors open wide for parties and playdates.
OWNER QUOTE: “It’s a wonderful place for children to grow up, the garden is great for parties, with the playroom doors open people drifting in and out and toys scattered over the garden. It’s how a home should be.”[SI1]
Relax and unwind
Balancing the playfulness of this family room, the lounge across the entrance hall becomes a grown-up retreat. Washed over with golden hour light, and wired for electric blinds, the lounge soaks up the sunsets with windows to three sides, including elegant slivers of stained glass to either side of the feature living-flame electric fireplace. Shelving offers storage for mementos, photos and other essentials, with the opposite corner the perfect spot for a festive tree.
Back in the entrance hall, the panelled staircase with its elegant spindles and bannister leads up to the first-floor landing, where to the right, the guest bedroom is a bountiful space, offering ample room for a double bed, bathed in evening sun from a broad window offering leafy views to the front and another to the side.
OWNER QUOTE: “Guests love the autumnal, sunset view of the trees from this bedroom. The outlook is so nice, it was a task deciding which bedroom to choose as the main one.”
Soak and sleep
Sharing in these verdant views, the neighbouring bedroom, with vinyl flooring, is perfectly placed as a nursery or child’s room. Likewise, bedroom three lies next door to this bedroom, looking out over the garden and countryside.
Continue along the landing to reach the fourth bedroom, currently styled as a serene home office, carpeted underfoot and with creativity-boosting views across the garden. Paired with the dedicated office downstairs, this room provides the perfect set-up for two to work from home without overlap, yet easily reverts to a guest bedroom or nursery when needed.
Along the landing, the large family bathroom serves all four bedrooms easily, warmed by electric underfloor heating and furnished with a large, walk-in wet-room rainfall shower, built-in storage, wash basin, WC and towel radiator.
Sweet slumber
Step down beneath the archway, to a lower landing, where light spills in through a full height window to the front, before stepping down once more into the main bedroom. A wall of built-in wardrobes provides ample storage in this spacious and light bedroom, where a broad window to the rear looks out over the mature garden at the rear, drawing in morning light.
Freshen up in the timeless elegance of the en suite, home of restorative soaks in the deep, claw foot, freestanding bath, alongside the walk-in wet room shower, vintage-feel gold heated towel radiator, wash basin and WC.
OWNER QUOTE: “Evenings often end with the children bathed and bundled onto the bed in towels.”
Room to grow
Already a spacious family home, there is scope to take Beech House even further. The flat roof outside the principal bedroom and the current nursery could be used to reimagine the first-floor layout, resulting in three beautifully sized doubles (subject to planning). Above, the loft comes with lighting already in place, scope for storage if boarded and with the potential for future conversion.
Outside, the garden to the front and rear envelops the home in a buffer of leafy calm. A garden designed for enjoyment and entertaining, the curved stone-edged patio is the perfect place for summer barbecues, morning coffee and bike riding practice. Steps rise to a broad, open lawn where there is plenty of scope to host inquisitive paws or a trampoline or two.
Framed by rhododendrons and azaleas, for a burst of successional spring colour, the summer scent of wisteria spills down above the playroom doors infusing subtle sensory pleasure on balmy evenings.
Sweet peas, honeysuckle and the scent of herbs from the productive vegetable garden also mingle, while a summer house at the far end offers a quiet retreat. Practicality features prominently too, with a large storage shed with workbench on the patio, alongside a greenhouse and composting corner. Peaceful and private, wildlife is in abundance, with visiting squirrels, hedgehogs and songbirds all calling Beech House’s garden home.
Out and about
Embracing the best of both worlds, Beech House blends country living with commuter connectivity, just a ten-minute stroll from Cuddington Station, with Delamere Forest only one stop away - perfect for impromptu dog walks and weekend picnics.
Outdoor lovers are spoilt for choice with Little Budworth Country Park nearby, plus miles of countryside footpaths linking through to Delamere. And if city life calls, Manchester just over an hour away by train, with the option to hop on the tram at Altrincham if you miss the connection from Cuddington.
Families are well catered for, with Cuddington Primary and Sandiway Primary close by. Just a short drive away is Delamere Church of England Primary Academy, recently crowned North West Primary School of the Year and ranked 14th best in the country by The Sunday Times Parent Power Guide.
For everyday life, everything is close at hand. Sandiway’s much-loved Fruitlands fruit and veg shop sits opposite the library, where children’s Rhyme Time sing-along sessions make a weekly treat for parents and tots.
A Spar, Premier, pharmacy and Chatwins bakery and coffee shop are all within walking distance, while the village’s two pubs, including the family-friendly White Barn with its play area alongside three local playgrounds make playdates for all ages easy to arrange.
For a night off cooking, The Wok serves up a Chinese takeaway feast, and just four minutes down the road, The Hollies farm shop is the place for artisan treats and little luxuries to bring home from its gift and card shop at Christmas.
A home with all the comfort of cosy country living, spacious enough to expand and absorb all the add-ons that come as part and parcel of modern family life, Beech House bridges rural retreat with city connection: a place that grows with every gathering.
Disclaimer
The information Storeys of Cheshire has provided is for general informational purposes only and does not form part of any offer or contract. The agent has not tested any equipment or services and cannot verify their working order or suitability. Buyers should consult their solicitor or surveyor for verification. Photographs shown are for illustration purposes only and may not reflect the items included in the property sale. Please note that lifestyle descriptions are provided as a general indication. Regarding planning and building consents, buyers should conduct their own enquiries with the relevant authorities. All measurements are approximate. Properties are offered subject to contract, and neither Storeys of Cheshire nor its employees or associated partners have the authority to provide any representations or warranties.
Property Details
Beech House
Where Cuddington’s leafy lanes give way to open fields and farmland, Beech House beckons: a five-bedroom period home designed for family life, with an effortless flow, room to grow indoors and out (complete with a thriving veg patch), alongside easy commuter connections from countryside calm to city pace.
Where town meets country
Surrounded by walks and wildlife, and with a nod to nearby Delamere Forest in the very name of its address, Beech House sits back off Forest Road, just a ten-minute stroll from the village train station, offering the perfect balance of country living and commuter ease.
Framing the entrance to the driveway, two mature beech trees create a leafy canopy, softening the approach to Beech House and offering a natural buffer of greenery between home and the outside world.
Plenty of parking is available on the gravel driveway, with a large garage currently providing storage in abundance. Tucked behind a large front lawn and mature borders, Beech House stands proudly.
A warm welcome
Beneath a portico entrance, illuminated at night time, the solid wood front door and stained glass provide a preview of Beech House’s period allure. Beyond, there is plenty of room for the mandatory jumble of wellies following rosy-cheeked wintery walks along the nearby Whitegate way, on the quarry tiled floor of the large porch, where another stained-glass window offers glimpses through to the entrance hall.
Accessed via a glazed wooden door, the classic, open and airy entrance hall captures the homely gravitas of Beech House. Honey-toned herringbone block parquet flows out underfoot, with soft sage-green panelling and pale walls creating a calm, contemporary-country feel. Recently rewired and repainted in minimal tones throughout, Beech House is a blank canvas, ready to be shaped to suit any style.
OWNER QUOTE: “It’s never too cold in winter, or too hot in summer. There’s a real sense of warmth to the home.”
Quarry tiling features in the cloakroom on the left and in the dining space of the open plan kitchen-diner next door where the log-burning stove, recessed within a traditional fireplace instantly creates a captivating warmth on winter mornings.
Savour mealtimes
With its fusion of classic style and modern layout, the kitchen blends traditional country comfort with the practicalities of modern living: bright and open, yet cleverly zoned, with an archway connecting the culinary heart of the room with the dining area to the side, creating a sociable setting where conversation can flow, away from the creative clamour and plates ready to be stacked in the dishwasher. Other appliances, including a built-in fridge freezer and cooker also feature, alongside plenty of storage space within the wooden cabinetry and walk-in pantry, with reams of shelving ready to stock with vintage jam jars.
OWNER QUOTE: “You can look out onto the garden and watch the children play as you cook.”
Practical places beckon off the kitchen, with a large, storage-laden utility-boot-room tucked to the side, also providing access to the garage and serving as a cloakroom, with hanging space for coats.
Versatile living
A home in tune with all elements of modern life, this part of Beech House is designed for work, rest and play. Opening out to the garden, it also connects to the downstairs office, private enough to preserve that vital work-life balance, yet still part of the main home, complete with built-in desk, plentiful storage and hardwired ethernet for a reliable connection. Wifi is boosted throughout the home, with the main router tucked away in the playroom at the far end.
And for play, a bright, carpeted room off the entrance hallway opens directly to the garden via sliding doors. Running the full depth of the home, this large, light-filled room, currently serving as a playroom, is large enough to zone into two areas if needed, with a log burner recessed in an impressive arched alcove for cosy fireside evenings in the wintertime. Bathed in golden light from sunrise at the rear to sunset at the front, in summertime, Beech House’s relaxed flow finds its smoothest current; doors open wide for parties and playdates.
OWNER QUOTE: “It’s a wonderful place for children to grow up, the garden is great for parties, with the playroom doors open people drifting in and out and toys scattered over the garden. It’s how a home should be.”[SI1]
Relax and unwind
Balancing the playfulness of this family room, the lounge across the entrance hall becomes a grown-up retreat. Washed over with golden hour light, and wired for electric blinds, the lounge soaks up the sunsets with windows to three sides, including elegant slivers of stained glass to either side of the feature living-flame electric fireplace. Shelving offers storage for mementos, photos and other essentials, with the opposite corner the perfect spot for a festive tree.
Back in the entrance hall, the panelled staircase with its elegant spindles and bannister leads up to the first-floor landing, where to the right, the guest bedroom is a bountiful space, offering ample room for a double bed, bathed in evening sun from a broad window offering leafy views to the front and another to the side.
OWNER QUOTE: “Guests love the autumnal, sunset view of the trees from this bedroom. The outlook is so nice, it was a task deciding which bedroom to choose as the main one.”
Soak and sleep
Sharing in these verdant views, the neighbouring bedroom, with vinyl flooring, is perfectly placed as a nursery or child’s room. Likewise, bedroom three lies next door to this bedroom, looking out over the garden and countryside.
Continue along the landing to reach the fourth bedroom, currently styled as a serene home office, carpeted underfoot and with creativity-boosting views across the garden. Paired with the dedicated office downstairs, this room provides the perfect set-up for two to work from home without overlap, yet easily reverts to a guest bedroom or nursery when needed.
Along the landing, the large family bathroom serves all four bedrooms easily, warmed by electric underfloor heating and furnished with a large, walk-in wet-room rainfall shower, built-in storage, wash basin, WC and towel radiator.
Sweet slumber
Step down beneath the archway, to a lower landing, where light spills in through a full height window to the front, before stepping down once more into the main bedroom. A wall of built-in wardrobes provides ample storage in this spacious and light bedroom, where a broad window to the rear looks out over the mature garden at the rear, drawing in morning light.
Freshen up in the timeless elegance of the en suite, home of restorative soaks in the deep, claw foot, freestanding bath, alongside the walk-in wet room shower, vintage-feel gold heated towel radiator, wash basin and WC.
OWNER QUOTE: “Evenings often end with the children bathed and bundled onto the bed in towels.”
Room to grow
Already a spacious family home, there is scope to take Beech House even further. The flat roof outside the principal bedroom and the current nursery could be used to reimagine the first-floor layout, resulting in three beautifully sized doubles (subject to planning). Above, the loft comes with lighting already in place, scope for storage if boarded and with the potential for future conversion.
Outside, the garden to the front and rear envelops the home in a buffer of leafy calm. A garden designed for enjoyment and entertaining, the curved stone-edged patio is the perfect place for summer barbecues, morning coffee and bike riding practice. Steps rise to a broad, open lawn where there is plenty of scope to host inquisitive paws or a trampoline or two.
Framed by rhododendrons and azaleas, for a burst of successional spring colour, the summer scent of wisteria spills down above the playroom doors infusing subtle sensory pleasure on balmy evenings.
Sweet peas, honeysuckle and the scent of herbs from the productive vegetable garden also mingle, while a summer house at the far end offers a quiet retreat. Practicality features prominently too, with a large storage shed with workbench on the patio, alongside a greenhouse and composting corner. Peaceful and private, wildlife is in abundance, with visiting squirrels, hedgehogs and songbirds all calling Beech House’s garden home.
Out and about
Embracing the best of both worlds, Beech House blends country living with commuter connectivity, just a ten-minute stroll from Cuddington Station, with Delamere Forest only one stop away - perfect for impromptu dog walks and weekend picnics.
Outdoor lovers are spoilt for choice with Little Budworth Country Park nearby, plus miles of countryside footpaths linking through to Delamere. And if city life calls, Manchester just over an hour away by train, with the option to hop on the tram at Altrincham if you miss the connection from Cuddington.
Families are well catered for, with Cuddington Primary and Sandiway Primary close by. Just a short drive away is Delamere Church of England Primary Academy, recently crowned North West Primary School of the Year and ranked 14th best in the country by The Sunday Times Parent Power Guide.
For everyday life, everything is close at hand. Sandiway’s much-loved Fruitlands fruit and veg shop sits opposite the library, where children’s Rhyme Time sing-along sessions make a weekly treat for parents and tots.
A Spar, Premier, pharmacy and Chatwins bakery and coffee shop are all within walking distance, while the village’s two pubs, including the family-friendly White Barn with its play area alongside three local playgrounds make playdates for all ages easy to arrange.
For a night off cooking, The Wok serves up a Chinese takeaway feast, and just four minutes down the road, The Hollies farm shop is the place for artisan treats and little luxuries to bring home from its gift and card shop at Christmas.
A home with all the comfort of cosy country living, spacious enough to expand and absorb all the add-ons that come as part and parcel of modern family life, Beech House bridges rural retreat with city connection: a place that grows with every gathering.
Disclaimer
The information Storeys of Cheshire has provided is for general informational purposes only and does not form part of any offer or contract. The agent has not tested any equipment or services and cannot verify their working order or suitability. Buyers should consult their solicitor or surveyor for verification. Photographs shown are for illustration purposes only and may not reflect the items included in the property sale. Please note that lifestyle descriptions are provided as a general indication. Regarding planning and building consents, buyers should conduct their own enquiries with the relevant authorities. All measurements are approximate. Properties are offered subject to contract, and neither Storeys of Cheshire nor its employees or associated partners have the authority to provide any representations or warranties.
Request A Viewing At
Beech House
Please read the Storeys Of Cheshire Privacy Policy.
This site is protected by reCAPTCHA and the Google Privacy Policy and Terms of Service apply.
